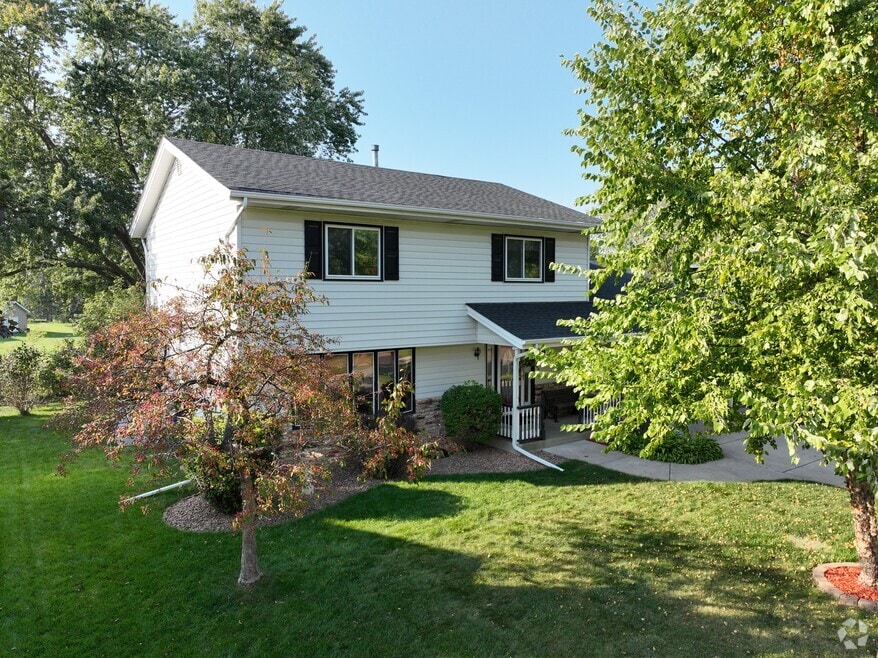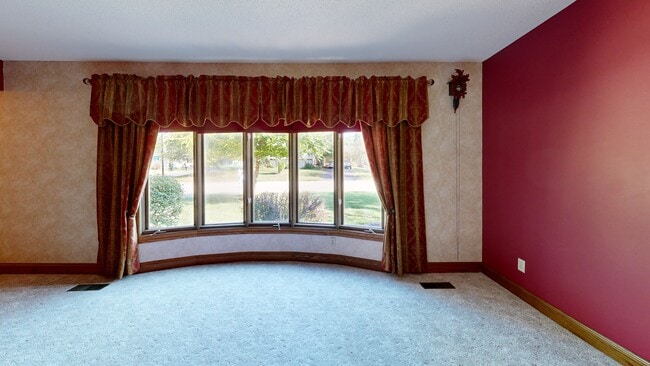
4363 Bramblewood Ave Saint Paul, MN 55127
Estimated payment $3,154/month
Highlights
- Deck
- No HOA
- Hobby Room
- Recreation Room
- Home Office
- Stainless Steel Appliances
About This Home
This charming traditional two-story home features four bedrooms, all located on the upper level. The primary bedroom has a 3/4 bath. A new roof was installed in 2023. The home also features a Leaf Filter Gutter system, steel siding, and a concrete driveway. The main floor features a living room, a family room, a dining room attached to the kitchen for large family gatherings, and a private office. The kitchen was remodeled in 2002 and features custom cherry cabinets, equipped with stainless steel appliances, Corian countertops, and a quartz snack bar. Since ownership, all three bathrooms have been remodeled. The lower level features a rec room, laundry/storage area, and a workshop. The beautiful backyard includes a spacious deck, perfect for outdoor enjoyment. Bike path 2 1/2 blocks from house. Otter Lake Elementary School.
Home Details
Home Type
- Single Family
Est. Annual Taxes
- $6,166
Year Built
- Built in 1979
Lot Details
- 0.34 Acre Lot
- Lot Dimensions are 80x179x81x193
- Many Trees
Parking
- 2 Car Attached Garage
- Garage Door Opener
Home Design
- Steel Siding
Interior Spaces
- 2-Story Property
- Wood Burning Fireplace
- Entrance Foyer
- Family Room with Fireplace
- Living Room
- Dining Room
- Home Office
- Recreation Room
- Hobby Room
Kitchen
- Range
- Microwave
- Dishwasher
- Stainless Steel Appliances
- Disposal
Bedrooms and Bathrooms
- 4 Bedrooms
Laundry
- Laundry Room
- Dryer
- Washer
Finished Basement
- Basement Fills Entire Space Under The House
- Drainage System
- Block Basement Construction
Outdoor Features
- Deck
- Porch
Utilities
- Forced Air Heating and Cooling System
Community Details
- No Home Owners Association
- Greenhaven 1St Add Subdivision
Listing and Financial Details
- Assessor Parcel Number 203022140074
3D Interior and Exterior Tours
Floorplans
Map
Home Values in the Area
Average Home Value in this Area
Tax History
| Year | Tax Paid | Tax Assessment Tax Assessment Total Assessment is a certain percentage of the fair market value that is determined by local assessors to be the total taxable value of land and additions on the property. | Land | Improvement |
|---|---|---|---|---|
| 2025 | $5,776 | $449,100 | $85,000 | $364,100 |
| 2023 | $5,776 | $404,800 | $85,000 | $319,800 |
| 2022 | $5,214 | $371,400 | $85,000 | $286,400 |
| 2021 | $4,852 | $345,900 | $85,000 | $260,900 |
| 2020 | $4,838 | $329,200 | $75,000 | $254,200 |
| 2019 | $4,676 | $305,300 | $75,000 | $230,300 |
| 2018 | $4,432 | $312,400 | $75,000 | $237,400 |
| 2017 | $3,396 | $287,700 | $75,000 | $212,700 |
| 2016 | $3,644 | $0 | $0 | $0 |
| 2015 | $3,420 | $265,000 | $101,500 | $163,500 |
| 2014 | $3,350 | $0 | $0 | $0 |
Property History
| Date | Event | Price | List to Sale | Price per Sq Ft |
|---|---|---|---|---|
| 10/06/2025 10/06/25 | Price Changed | $499,900 | -4.8% | $159 / Sq Ft |
| 09/25/2025 09/25/25 | Price Changed | $524,900 | -4.5% | $167 / Sq Ft |
| 08/28/2025 08/28/25 | For Sale | $549,900 | -- | $175 / Sq Ft |
About the Listing Agent

Hello, I am Mark Callender, a licensed real estate agent with RE/MAX Results. For over 23 years, I have been helping families buy and sell their homes. Now, I am also assisting their children in purchasing their first homes and helping their parents downsize. Regardless of the direction you're moving in, my goal is to make the process as calm and enjoyable as possible.
I have always had a passion for houses, architecture, and people, which makes real estate a natural career choice for
Mark's Other Listings
Source: NorthstarMLS
MLS Number: 6760359
APN: 20-30-22-14-0074
- 4384 Oakhurst Ave
- 553 Westfield Ln
- 4252 Heritage Dr
- 971 Heritage Ct E Unit 204
- 4232 Bridgewood Terrace
- 14 Dove Ln
- 450X Wood Duck Dr
- 45XX Wood Duck Dr
- 4357 Buckingham Ct Unit 1205
- 4326 Buckingham Ct Unit 1705
- 4174 Oakcrest Dr
- 4087 Isaac Ct
- 4284 Parkview Ct Unit 4284
- 4378 Buckingham Ct Unit 1403
- 4370 Buckingham Ct Unit 1407
- 4085 Isaac Ct
- 1030 Pond View Ct Unit 1030
- 4289 Centerville Rd
- 4014 Elmwood St
- 4185 Centerville Rd
- 400 Oak Grove Ln
- 4143 Centerville Rd
- 4669 Centerville Rd
- 4776 Centerville Rd
- 4700-4768 Golden Pond Ln
- 1480 Park St
- 1501 Park St
- 4890 Birch Lake Cir
- 3479 Arcade St
- 783 Hiawatha Ave
- 955 Vadnais Dr
- 1620-1640 9th St
- 3908 Hoffman Rd
- 418 Cr-96
- 1820 Birch St
- 3500 Rice St
- 3600-3646 Hoffman Rd
- 1801-1821 Cedar Ave
- 309 Bankers Dr Unit 92
- 1880 Birch St





