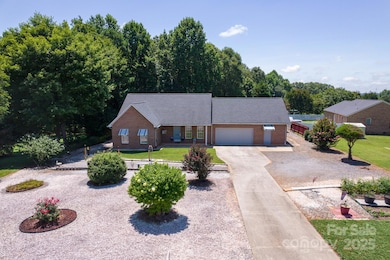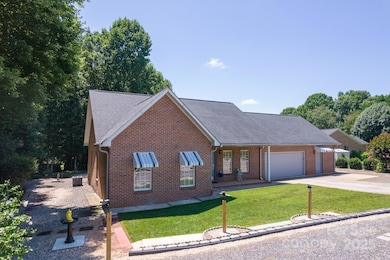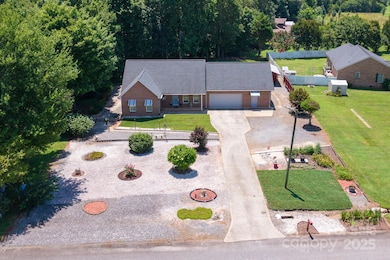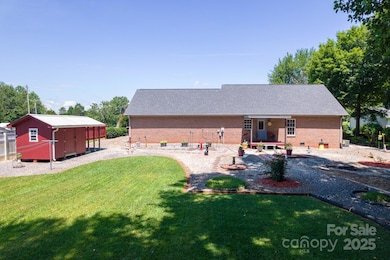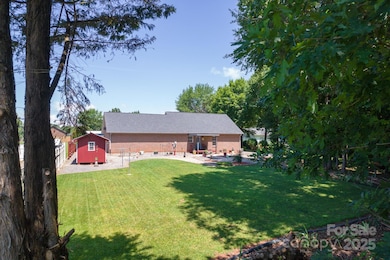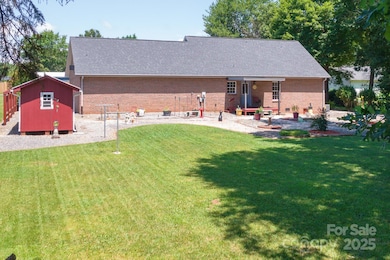
4364 White Blossom Trail Conover, NC 28613
Estimated payment $2,029/month
Highlights
- 2 Car Attached Garage
- 1-Story Property
- Four Sided Brick Exterior Elevation
- Laundry Room
About This Home
Discover comfort and functionality in this well-maintained 3-bedroom, 2-bath brick ranch. Nestled in the peaceful setting just minutes from Hickory, Conover, Newton, or Taylorsville; this home offers a classic single-level layout with spacious living areas and amazing low maintenance outdoor spaces. The attached oversized garage, complete with a half bath, boast large workings spaces, and insulated garage doors. This home is unique in its sturdy steel construction and is ready for a new owner . Whether you're looking for room to grow or just a solid, low-maintenance home, this property delivers exceptional value and ideal location.
Listing Agent
RE/MAX Legendary Brokerage Email: dalesharpe@remax.net License #282526 Listed on: 07/11/2025

Home Details
Home Type
- Single Family
Est. Annual Taxes
- $1,156
Year Built
- Built in 1997
Lot Details
- Property is zoned R-20
Parking
- 2 Car Attached Garage
- Driveway
Home Design
- Four Sided Brick Exterior Elevation
Interior Spaces
- 1,240 Sq Ft Home
- 1-Story Property
- Crawl Space
- Laundry Room
Kitchen
- Electric Range
- Dishwasher
Bedrooms and Bathrooms
- 3 Main Level Bedrooms
Schools
- Lyle Creek Elementary School
- River Bend Middle School
- Bunker Hill High School
Utilities
- Heat Pump System
- Septic Tank
Community Details
- Strawberry Fields Subdivision
Listing and Financial Details
- Assessor Parcel Number 3743127783710000
Map
Home Values in the Area
Average Home Value in this Area
Tax History
| Year | Tax Paid | Tax Assessment Tax Assessment Total Assessment is a certain percentage of the fair market value that is determined by local assessors to be the total taxable value of land and additions on the property. | Land | Improvement |
|---|---|---|---|---|
| 2024 | $1,156 | $241,500 | $15,000 | $226,500 |
| 2023 | $1,156 | $138,800 | $13,500 | $125,300 |
| 2022 | $958 | $138,800 | $13,500 | $125,300 |
| 2021 | $951 | $138,800 | $13,500 | $125,300 |
| 2020 | $951 | $138,800 | $13,500 | $125,300 |
| 2019 | $951 | $138,800 | $0 | $0 |
| 2018 | $891 | $130,100 | $13,500 | $116,600 |
| 2017 | $865 | $0 | $0 | $0 |
| 2016 | $865 | $0 | $0 | $0 |
| 2015 | $769 | $130,100 | $13,500 | $116,600 |
| 2014 | $769 | $128,200 | $13,900 | $114,300 |
Property History
| Date | Event | Price | Change | Sq Ft Price |
|---|---|---|---|---|
| 07/11/2025 07/11/25 | For Sale | $349,000 | -- | $281 / Sq Ft |
Purchase History
| Date | Type | Sale Price | Title Company |
|---|---|---|---|
| Deed | $9,000 | -- |
Similar Homes in Conover, NC
Source: Canopy MLS (Canopy Realtor® Association)
MLS Number: 4279264
APN: 3743127783710000
- 4328 C and B Farm Rd
- 1801 Edgewater Dr NW
- 4111 Library Ln Unit 48
- 4120 Village Blvd NW
- 4145 Village Blvd NW Unit 101
- 4149 Village Blvd NW Unit 100
- 4136 Village Blvd NW Unit 96
- 4138 Village Blvd NW Unit 97
- 4142 Village Blvd NW Unit 98
- 4148 Village Blvd NW
- 0 Village Blvd NW
- 3985 Village Blvd NW
- 3948 Ashton Dr NW
- 3940 Ashton Dr NW
- 3958 Ashton Dr NW
- 3880 Maxwell Henry Ln NW
- 3674 Charles St NW
- 3662 Charles St NW
- 3668 Charles St NW
- 1789 Paris Dr
- 4139 Village Blvd NW
- 1619 Oak Leaf Dr
- 6240 Karen Dr
- 2569 33rd Ave NE
- 745 Boundary Rd
- 2102 24th St NE
- 2110 N Stewart Ave
- 3062 12th Ave SE
- 51 Old Field Rd
- 1100 22nd St NE
- 1635 36th Ave NE
- 1830 20th Avenue Dr NE
- 1008 20th St NE
- 1004 20th St NE
- 1750 20th Avenue Dr NE
- 3903 15th Street Dr NE
- 1755 20th Avenue Dr NE
- 1655 20th Ave Dr
- 2830 16th St NE
- 3752 13th St NE

