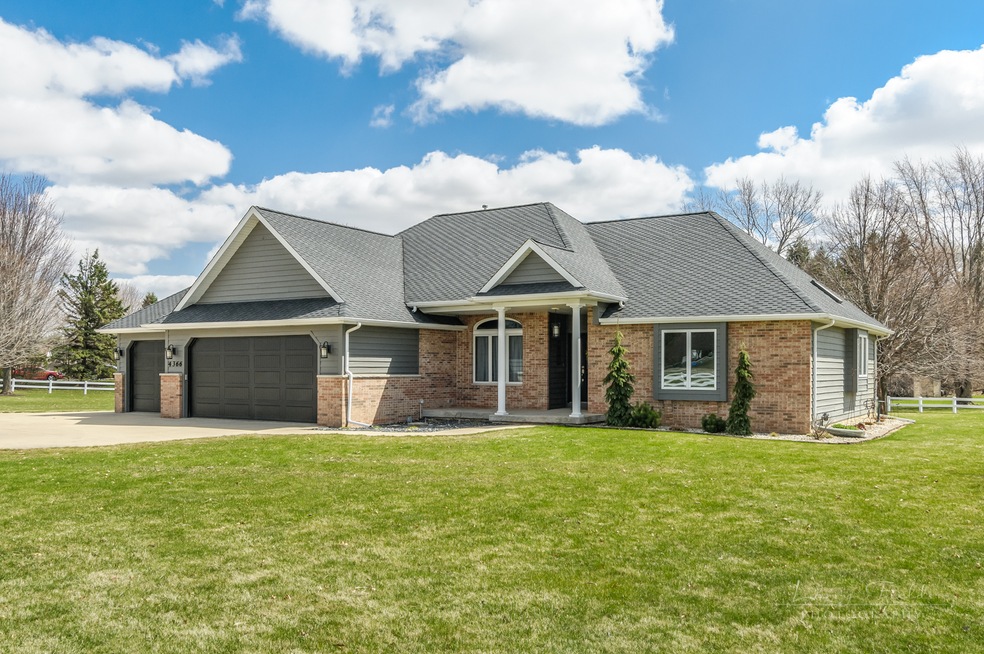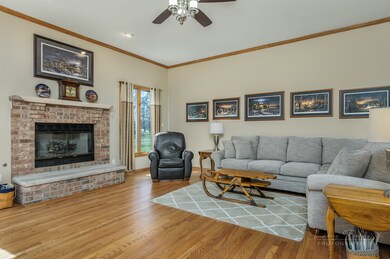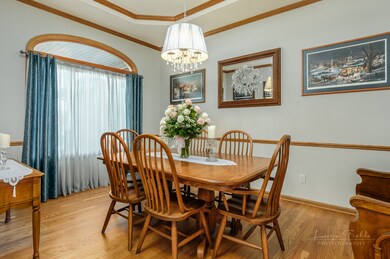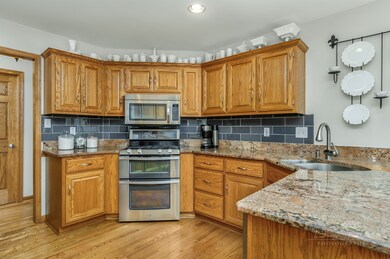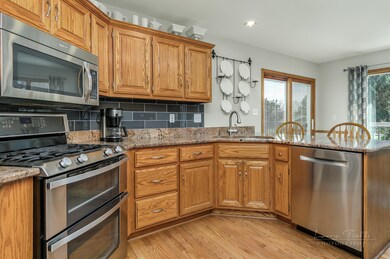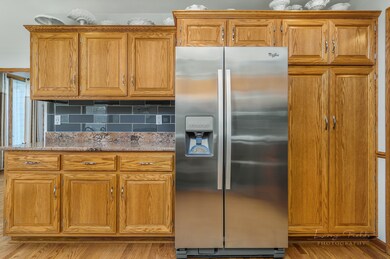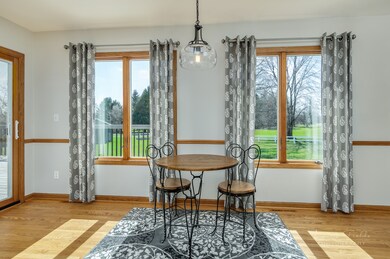
4366 E 2925th Rd Sheridan, IL 60551
Highlights
- Deck
- Vaulted Ceiling
- Wood Flooring
- Recreation Room
- Ranch Style House
- Steam Shower
About This Home
As of July 2024This fine home will not disappoint! Impeccable sprawling ranch home with an English basement sits on over an acre just south of Sandwich. Quality windows and construction throughout. Crown molding accents many parts of this fine home. Spacious welcoming foyer greets you as you overlook the very large Living room warmed by the beautiful fireplace and an accented the flawless hardwood floors. Ample sized Dining room. Kitchen features custom cabinets and granite counters includes all the upgraded appliances. Master suite is large enough for all your special bedroom furniture. Leading to the newly updated master bath with gorgeous soaking tub and walk-in shower. And plenty of closet space for all. Split bedroom plan offers two more bedrooms on the opposite side of the home and another updated hall bathroom. Extra wide stairway leads to the English basement with another large family room, rec area. Huge bedroom and another full bathroom. Large raised deck and patio overlooking the spacious yard. Don't worry there is still a huge unfinished area for all your storage needs. Oversized 3 car garage, with extra wide and tall overhead doors. Huge concrete driveway. Raised deck and patio. 16'X16' storage shed with concrete floor and overhead door. This entire property is well landscaped and has perimeter low maintenance fencing. Home is serviced by natural gas . And is located in the Sandwich School District. This is the perfect example of Pride in Ownership. Inside and outside so tastefully done and meticulously cared for. This could very well be the home you have been waiting for. Recent updates include the roof 2017, water softener, water heater ,exterior and interior paint as well as the bathrooms.
Last Agent to Sell the Property
Swanson Real Estate License #471013193 Listed on: 04/03/2021
Home Details
Home Type
- Single Family
Est. Annual Taxes
- $6,442
Year Built
- Built in 1998
Lot Details
- 1.17 Acre Lot
- Lot Dimensions are 216x203x246x182
- Corner Lot
Parking
- 3 Car Attached Garage
- Garage ceiling height seven feet or more
- Garage Door Opener
- Driveway
- Parking Included in Price
Home Design
- Ranch Style House
- Concrete Perimeter Foundation
Interior Spaces
- 2,100 Sq Ft Home
- Built-In Features
- Historic or Period Millwork
- Vaulted Ceiling
- Skylights
- Wood Burning Fireplace
- Gas Log Fireplace
- Entrance Foyer
- Living Room with Fireplace
- Formal Dining Room
- Recreation Room
- Wood Flooring
Kitchen
- Range
- Microwave
- Dishwasher
Bedrooms and Bathrooms
- 3 Bedrooms
- 4 Potential Bedrooms
- Walk-In Closet
- Bathroom on Main Level
- 3 Full Bathrooms
- Steam Shower
- Garden Bath
- Separate Shower
Laundry
- Laundry on main level
- Gas Dryer Hookup
Partially Finished Basement
- English Basement
- Basement Fills Entire Space Under The House
- Finished Basement Bathroom
Outdoor Features
- Deck
- Patio
- Shed
Schools
- Lynn G Haskin Elementary School
- Sandwich Middle School
- Sandwich Community High School
Utilities
- Forced Air Heating and Cooling System
- Heating System Uses Natural Gas
- 200+ Amp Service
- Well
- Water Softener is Owned
- Private or Community Septic Tank
Community Details
- Potters Subdivision
Listing and Financial Details
- Homeowner Tax Exemptions
Ownership History
Purchase Details
Home Financials for this Owner
Home Financials are based on the most recent Mortgage that was taken out on this home.Purchase Details
Home Financials for this Owner
Home Financials are based on the most recent Mortgage that was taken out on this home.Purchase Details
Home Financials for this Owner
Home Financials are based on the most recent Mortgage that was taken out on this home.Purchase Details
Similar Home in Sheridan, IL
Home Values in the Area
Average Home Value in this Area
Purchase History
| Date | Type | Sale Price | Title Company |
|---|---|---|---|
| Warranty Deed | $451,500 | None Available | |
| Interfamily Deed Transfer | -- | None Available | |
| Warranty Deed | $387,500 | Wheatland Title | |
| Warranty Deed | $289,000 | -- |
Mortgage History
| Date | Status | Loan Amount | Loan Type |
|---|---|---|---|
| Open | $351,000 | New Conventional | |
| Previous Owner | $396,412 | VA | |
| Previous Owner | $15,000 | New Conventional |
Property History
| Date | Event | Price | Change | Sq Ft Price |
|---|---|---|---|---|
| 07/08/2024 07/08/24 | Sold | $451,100 | +3.7% | $215 / Sq Ft |
| 06/04/2024 06/04/24 | Pending | -- | -- | -- |
| 05/17/2024 05/17/24 | For Sale | $435,000 | +12.3% | $207 / Sq Ft |
| 06/01/2021 06/01/21 | Sold | $387,500 | -1.9% | $185 / Sq Ft |
| 04/06/2021 04/06/21 | For Sale | -- | -- | -- |
| 04/06/2021 04/06/21 | Pending | -- | -- | -- |
| 04/03/2021 04/03/21 | For Sale | $394,900 | -- | $188 / Sq Ft |
Tax History Compared to Growth
Tax History
| Year | Tax Paid | Tax Assessment Tax Assessment Total Assessment is a certain percentage of the fair market value that is determined by local assessors to be the total taxable value of land and additions on the property. | Land | Improvement |
|---|---|---|---|---|
| 2024 | $9,102 | $146,644 | $22,256 | $124,388 |
| 2023 | $8,546 | $128,523 | $19,506 | $109,017 |
| 2022 | $8,143 | $119,612 | $18,154 | $101,458 |
| 2021 | $7,750 | $112,291 | $17,043 | $95,248 |
| 2020 | $6,628 | $97,564 | $16,660 | $80,904 |
| 2019 | $6,442 | $91,972 | $15,705 | $76,267 |
| 2018 | $6,230 | $86,758 | $14,815 | $71,943 |
| 2017 | $6,152 | $83,897 | $14,326 | $69,571 |
| 2016 | $5,731 | $75,182 | $13,982 | $61,200 |
| 2015 | $5,026 | $65,218 | $7,060 | $58,158 |
| 2012 | -- | $82,282 | $19,251 | $63,031 |
Agents Affiliated with this Home
-
Deborah Christensen

Seller's Agent in 2024
Deborah Christensen
Coldwell Banker Real Estate Group
(630) 936-1352
164 Total Sales
-
Marcy Kinney
M
Buyer's Agent in 2024
Marcy Kinney
Coldwell Banker Real Estate Group
(815) 981-0372
100 Total Sales
-
Joseph Frieders

Seller's Agent in 2021
Joseph Frieders
Swanson Real Estate
(815) 693-4958
289 Total Sales
Map
Source: Midwest Real Estate Data (MRED)
MLS Number: MRD11041533
APN: 05-25-101011
- 117 Belle Rive Dr
- 5 Belle Rive Dr
- 4322 E 2859th Rd
- 509 Fowler St
- 2961 N 4459th Rd
- 4452 E 2969th Rd
- 4455 E 2969th Rd
- 2965 N 4459th Rd
- 4456 E 2969th Rd
- 2967 N 4459th Rd
- 4460 N 4459th Rd
- 4484 E 2979th Rd
- 2989 N 4459th Rd
- 4462 E 2979th Rd
- 2942 N 4459th Rd
- 4477 E 2979th Rd
- 4475 E 2979th Rd
- 4474 E 2979th Rd
- 4470 E 2979th Rd
- 2869 N 4201st Rd
