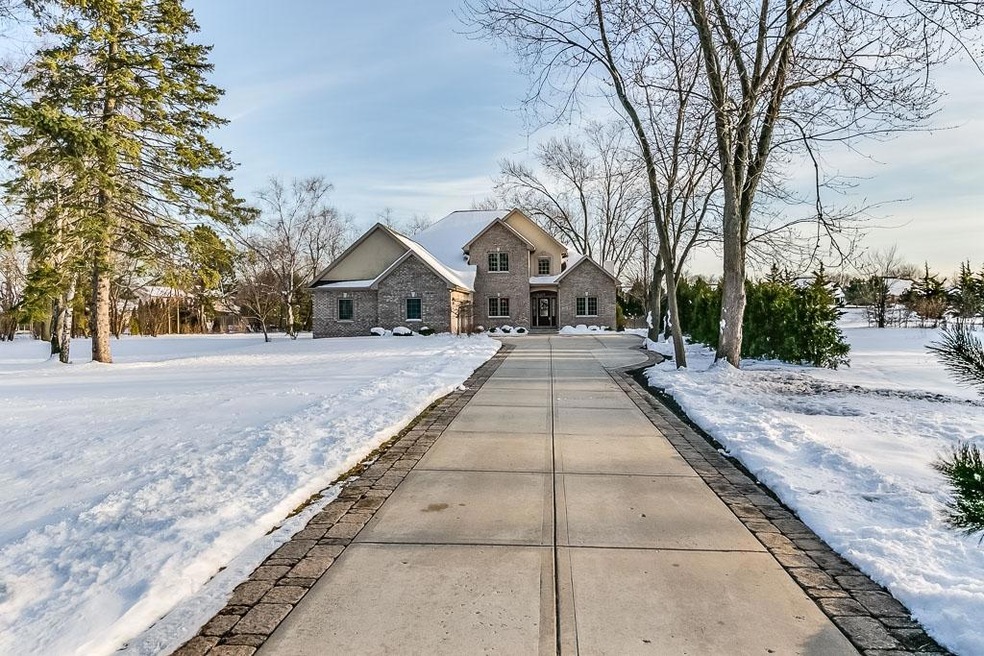
4367 85th St Kenosha, WI 53142
Village of Pleasant Prairie NeighborhoodEstimated Value: $536,000 - $592,373
Highlights
- 1 Acre Lot
- Wood Flooring
- 3 Car Attached Garage
- Contemporary Architecture
- Main Floor Bedroom
- Intercom
About This Home
As of May 2017Absolutely stunning! Newer built home on half acre with meticulous attention to detail & design offering first floor master suite. Fully buildable additional half acre lot included in price for future sale, great space for future outbuilding or just to enjoy! Impressive foyer greets to instantly show that luxury abounds with the use of the most well appointed finishes including tastefully chosen custom window treatments. Top of the line kitchen overlooks fabulous great room & dinette with views of the picturesque, well landscaped backyard with no direct rear neighbors & beautiful paver patio.
Last Agent to Sell the Property
RE/MAX ELITE Brokerage Email: office@maxelite.com License #53534-94 Listed on: 03/20/2017

Home Details
Home Type
- Single Family
Est. Annual Taxes
- $7,045
Lot Details
- 1
Parking
- 3 Car Attached Garage
- Driveway
Home Design
- Contemporary Architecture
- Brick Exterior Construction
Interior Spaces
- 2,662 Sq Ft Home
- 2-Story Property
- Gas Fireplace
- Wood Flooring
- Basement Fills Entire Space Under The House
- Intercom
Kitchen
- Oven or Range
- Microwave
- Dishwasher
- Kitchen Island
Bedrooms and Bathrooms
- 4 Bedrooms
- Main Floor Bedroom
- Walk-In Closet
Laundry
- Dryer
- Washer
Schools
- Whittier Elementary School
- Lance Middle School
- Tremper High School
Utilities
- Forced Air Heating and Cooling System
- Heating System Uses Natural Gas
- High Speed Internet
- Cable TV Available
Additional Features
- Patio
- 1 Acre Lot
Listing and Financial Details
- Exclusions: Sound system receiver
- Assessor Parcel Number 92-4-122-141-0602 & 0603
Ownership History
Purchase Details
Purchase Details
Home Financials for this Owner
Home Financials are based on the most recent Mortgage that was taken out on this home.Similar Homes in the area
Home Values in the Area
Average Home Value in this Area
Purchase History
| Date | Buyer | Sale Price | Title Company |
|---|---|---|---|
| Sobanski Revocable Trust | -- | None Available | |
| Sobanski William | $475,000 | -- |
Property History
| Date | Event | Price | Change | Sq Ft Price |
|---|---|---|---|---|
| 05/16/2017 05/16/17 | Sold | $475,000 | -5.0% | $178 / Sq Ft |
| 03/26/2017 03/26/17 | Pending | -- | -- | -- |
| 03/20/2017 03/20/17 | For Sale | $499,900 | -- | $188 / Sq Ft |
Tax History Compared to Growth
Tax History
| Year | Tax Paid | Tax Assessment Tax Assessment Total Assessment is a certain percentage of the fair market value that is determined by local assessors to be the total taxable value of land and additions on the property. | Land | Improvement |
|---|---|---|---|---|
| 2024 | $6,348 | $552,600 | $87,900 | $464,700 |
| 2023 | $6,184 | $470,100 | $79,100 | $391,000 |
| 2022 | $6,295 | $470,100 | $79,100 | $391,000 |
| 2021 | $6,495 | $352,300 | $68,900 | $283,400 |
| 2020 | $6,620 | $352,300 | $68,900 | $283,400 |
| 2019 | $6,076 | $352,300 | $68,900 | $283,400 |
| 2018 | $6,200 | $352,300 | $68,900 | $283,400 |
| 2017 | $6,375 | $295,400 | $62,500 | $232,900 |
| 2016 | $6,294 | $295,400 | $62,500 | $232,900 |
| 2015 | $5,469 | $272,000 | $56,200 | $215,800 |
| 2014 | -- | $272,000 | $56,200 | $215,800 |
Agents Affiliated with this Home
-
Felicia Pavlica

Seller's Agent in 2017
Felicia Pavlica
RE/MAX
(262) 909-5008
5 in this area
35 Total Sales
-
Bob Morrone

Buyer's Agent in 2017
Bob Morrone
Prime Realty Group
(262) 496-5163
9 in this area
61 Total Sales
Map
Source: Metro MLS
MLS Number: 1518869
APN: 92-4-122-141-0602
- 4205 86th St
- 8200 43rd Ave
- 8206 41st Ave Unit D
- 4819 85th St
- 8668 47th Ave
- 4005 86th Place
- 4115 81st Place
- 4008 81st St Unit B
- 8653 39th Ave
- 8039 42nd Ave Unit 12A
- 8074 48th Ave
- 8335 Cooper Rd
- 4103 80th St Unit 28A
- 8055 50th Ave
- 8201 Cooper Rd
- 5322 89th St
- 3421 88th Place
- 3321 80th St
- 8630 30th Ave Unit 202
- 7939 32nd Ave
