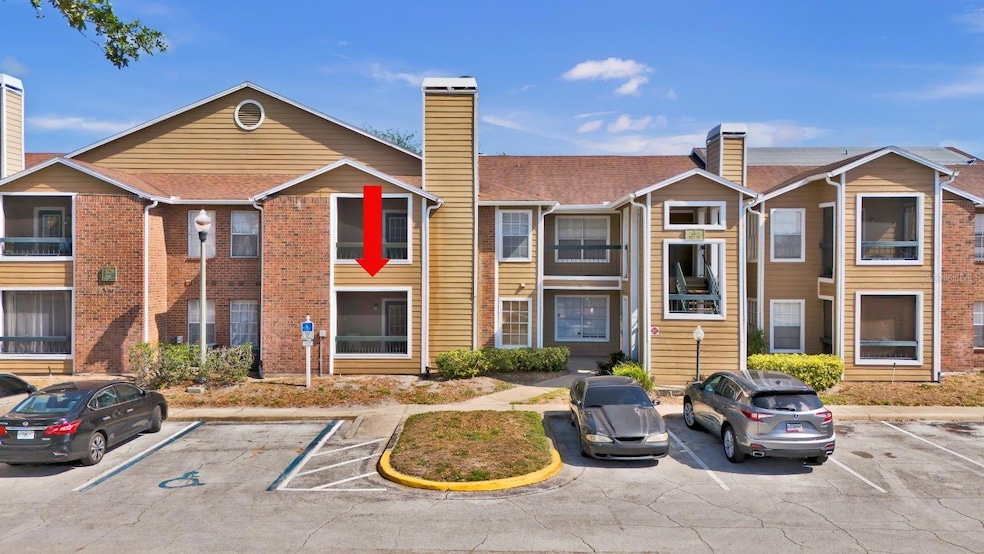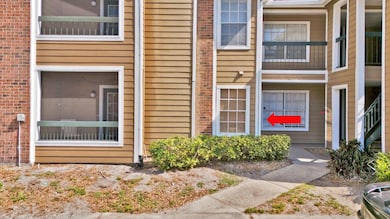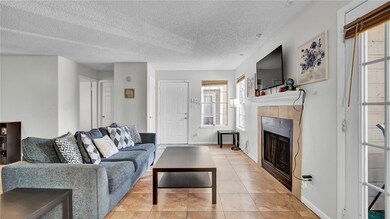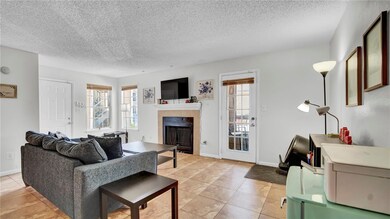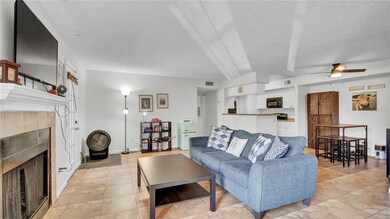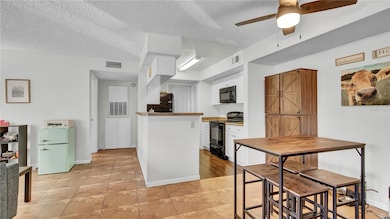
4367 Thornbriar Ln Unit P105 Orlando, FL 32822
Conway NeighborhoodEstimated payment $1,559/month
Highlights
- Waterfront Community
- Fitness Center
- Family Room with Fireplace
- Boone High School Rated A
- Clubhouse
- Main Floor Primary Bedroom
About This Home
Under contract-accepting backup offers. Welcome to this charming 2-bedroom, 2-bathroom first-floor condo located in the sought-after Regency Gardens community! This well-maintained unit offers a spacious layout featuring a screened-in porch with French doors, perfect for enjoying your morning coffee or relaxing in the evenings. Cozy up on cooler nights next to the wood-burning fireplace, adding warmth and charm to the living space. The master bedroom includes a walk-in closet, and the unit also boasts its own dedicated laundry room for added convenience.All appliances are included, making this condo truly move-in ready. Currently tenant-occupied, the tenant is willing to stay after the sale, making this an excellent investment opportunity — especially with its prime location just 15 minutes from Orlando International Airport and zoned for A-rated Boone High School.Regency Gardens offers a host of amenities including two newly renovated pools, a clubhouse with social area and internet access, fitness center, playground, picnic areas, car wash station, walking/jogging trails, dog park, and tennis courts — with even more renovations coming this summer!Situated in a highly desirable location, you're just minutes from Downtown Orlando, major highways (408, 528, and 417), and within distance to shopping, dining, and entertainment. Whether you're looking for your next investment property or a place to call home, this condo checks all the boxes!
Property Details
Home Type
- Condominium
Est. Annual Taxes
- $2,672
Year Built
- Built in 1987
HOA Fees
- $646 Monthly HOA Fees
Home Design
- Brick Exterior Construction
- Slab Foundation
- Shingle Roof
Interior Spaces
- 1,000 Sq Ft Home
- 2-Story Property
- Ceiling Fan
- Wood Burning Fireplace
- Family Room with Fireplace
- Great Room
- Family Room Off Kitchen
Kitchen
- Range
- Microwave
- Dishwasher
- Solid Surface Countertops
Flooring
- Carpet
- Ceramic Tile
- Vinyl
Bedrooms and Bathrooms
- 2 Bedrooms
- Primary Bedroom on Main
- 2 Full Bathrooms
Laundry
- Laundry Room
- Dryer
- Washer
Parking
- Common or Shared Parking
- Assigned Parking
Schools
- Lake George Elementary School
- Conway Middle School
- Boone High School
Utilities
- Central Air
- Heating Available
- Thermostat
- Electric Water Heater
- Phone Available
- Cable TV Available
Additional Features
- Exterior Lighting
- Northwest Facing Home
Listing and Financial Details
- Visit Down Payment Resource Website
- Legal Lot and Block 105 / 16
- Assessor Parcel Number 09-23-30-7331-16-105
Community Details
Overview
- Association fees include pool, insurance, maintenance structure, ground maintenance, pest control, recreational facilities, sewer, trash
- Janelle Boyd Association, Phone Number (407) 901-2603
- Regency Gardens Subdivision
- On-Site Maintenance
- The community has rules related to deed restrictions
Amenities
- Clubhouse
Recreation
- Waterfront Community
- Tennis Courts
- Community Playground
- Fitness Center
- Community Pool
- Park
Pet Policy
- Pets up to 60 lbs
- 2 Pets Allowed
Map
Home Values in the Area
Average Home Value in this Area
Tax History
| Year | Tax Paid | Tax Assessment Tax Assessment Total Assessment is a certain percentage of the fair market value that is determined by local assessors to be the total taxable value of land and additions on the property. | Land | Improvement |
|---|---|---|---|---|
| 2025 | $2,672 | $125,000 | -- | $125,000 |
| 2024 | $2,513 | $142,000 | -- | $142,000 |
| 2023 | $2,513 | $135,000 | $27,000 | $108,000 |
| 2022 | $1,977 | $105,000 | $21,000 | $84,000 |
| 2021 | $668 | $69,764 | $0 | $0 |
| 2020 | $641 | $68,801 | $0 | $0 |
| 2019 | $668 | $67,254 | $0 | $0 |
| 2018 | $667 | $66,000 | $13,200 | $52,800 |
| 2017 | $667 | $65,000 | $13,000 | $52,000 |
| 2016 | $1,053 | $50,000 | $10,000 | $40,000 |
| 2015 | $982 | $57,000 | $11,400 | $45,600 |
| 2014 | $936 | $54,500 | $10,900 | $43,600 |
Property History
| Date | Event | Price | Change | Sq Ft Price |
|---|---|---|---|---|
| 05/27/2025 05/27/25 | Pending | -- | -- | -- |
| 04/20/2025 04/20/25 | For Sale | $130,000 | -22.2% | $130 / Sq Ft |
| 05/13/2022 05/13/22 | Sold | $167,000 | 0.0% | $167 / Sq Ft |
| 04/29/2022 04/29/22 | Pending | -- | -- | -- |
| 04/29/2022 04/29/22 | For Sale | $167,000 | 0.0% | $167 / Sq Ft |
| 07/16/2021 07/16/21 | Rented | $1,350 | 0.0% | -- |
| 07/14/2021 07/14/21 | Under Contract | -- | -- | -- |
| 04/05/2021 04/05/21 | For Rent | $1,350 | 0.0% | -- |
| 03/01/2021 03/01/21 | Sold | $121,000 | -5.5% | $121 / Sq Ft |
| 02/11/2021 02/11/21 | Pending | -- | -- | -- |
| 02/02/2021 02/02/21 | For Sale | $128,000 | -- | $128 / Sq Ft |
Purchase History
| Date | Type | Sale Price | Title Company |
|---|---|---|---|
| Warranty Deed | $167,000 | Magnolia Closing Co | |
| Warranty Deed | $121,000 | Gold Star T&E Inc | |
| Special Warranty Deed | $70,000 | Spirit Title & Escrow Inc | |
| Trustee Deed | $37,400 | None Available | |
| Special Warranty Deed | $192,000 | Equity Land Title Llc |
Mortgage History
| Date | Status | Loan Amount | Loan Type |
|---|---|---|---|
| Previous Owner | $172,750 | Unknown |
Similar Homes in Orlando, FL
Source: Stellar MLS
MLS Number: O6301490
APN: 09-2330-7331-16-105
- 4350 Perkinshire Ln Unit Q111
- 4355 Perkinshire Ln Unit M103
- 4367 Thornbriar Ln Unit P105
- 4401 Thornbriar Ln Unit 202
- 4400 Thornbriar Ln Unit A104
- 4400 Thornbriar Ln Unit A201
- 4400 Thornbriar Ln Unit A202
- 4275 Perkinshire Ln Unit 204
- 5600 Devonbriar Way Unit N204
- 5600 Devonbriar Way Unit N202
- 4225 Thornbriar Ln Unit 305
- 5635 Devonbriar Way Unit K103
- 5530 Chrishire Way Unit D204
- 4200 Thornbriar Ln Unit 208
- 5587 Devonbriar Way Unit J104
- 5587 Devonbriar Way Unit 105
- 5501 Rosebriar Way Unit 111
- 5540 Devonbriar Way Unit H103
- 4301 Lizshire Ln Unit 306
- 4301 Lizshire Ln Unit c-109
