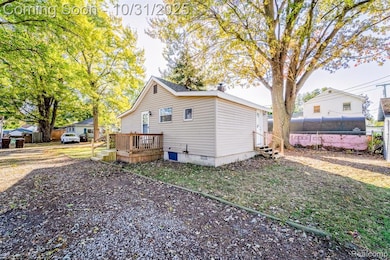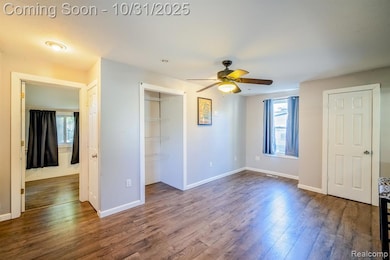4369 Avenue B Stony Point, MI 48166
Estimated payment $556/month
1
Bed
1
Bath
551
Sq Ft
9,583
Sq Ft Lot
Highlights
- Deck
- No HOA
- Shed
- Ranch Style House
- 2 Car Detached Garage
- 3-minute walk to Pointe Aux Peaux Farms Park
About This Home
Charming and move-in ready! This cozy home offers a thoughtfully designed layout that makes the most of every inch. Enjoy peace of mind with a roof only 6–7 years old and a beautifully renovated bathroom. The detached garage is a dream for hobbyists or extra storage—fully insulated, featuring a 240-volt outlet, and warmed by its own propane furnace. There’s also an additional shed for all your seasonal items. Located close to Lake Erie and nearby parks, this property combines comfort, convenience, and character. Great rental or forever home. Schedule your showing today!
Home Details
Home Type
- Single Family
Est. Annual Taxes
- $389
Year Built
- Built in 1925
Lot Details
- 9,583 Sq Ft Lot
- Lot Dimensions are 120x80
- Dirt Road
Home Design
- Ranch Style House
- Vinyl Construction Material
Interior Spaces
- 551 Sq Ft Home
- Ceiling Fan
- Crawl Space
- Free-Standing Gas Range
Bedrooms and Bathrooms
- 1 Bedroom
- 1 Full Bathroom
Parking
- 2 Car Detached Garage
- Garage Door Opener
Outdoor Features
- Deck
- Exterior Lighting
- Shed
Location
- Ground Level
Utilities
- Forced Air Heating System
- Heating System Uses Natural Gas
- Natural Gas Water Heater
Community Details
- No Home Owners Association
- Stoney Pointe Beach Subdivision
Listing and Financial Details
- Assessor Parcel Number 580792741400
Map
Create a Home Valuation Report for This Property
The Home Valuation Report is an in-depth analysis detailing your home's value as well as a comparison with similar homes in the area
Home Values in the Area
Average Home Value in this Area
Tax History
| Year | Tax Paid | Tax Assessment Tax Assessment Total Assessment is a certain percentage of the fair market value that is determined by local assessors to be the total taxable value of land and additions on the property. | Land | Improvement |
|---|---|---|---|---|
| 2025 | $1,768 | $51,700 | $51,700 | $0 |
| 2024 | $377 | $49,800 | $0 | $0 |
| 2023 | $359 | $43,000 | $0 | $0 |
| 2022 | $1,612 | $43,000 | $0 | $0 |
| 2021 | $1,555 | $38,100 | $0 | $0 |
| 2020 | $1,564 | $35,600 | $0 | $0 |
| 2019 | $1,537 | $35,600 | $0 | $0 |
| 2018 | $1,470 | $30,300 | $0 | $0 |
| 2017 | $306 | $30,300 | $0 | $0 |
| 2016 | $1,426 | $28,900 | $0 | $0 |
| 2015 | $1,397 | $27,600 | $0 | $0 |
| 2014 | $1,377 | $27,600 | $0 | $0 |
| 2013 | -- | $27,300 | $0 | $0 |
Source: Public Records
Purchase History
| Date | Type | Sale Price | Title Company |
|---|---|---|---|
| Deed | -- | None Available | |
| Warranty Deed | -- | -- | |
| Sheriffs Deed | $84,054 | -- | |
| Deed | $42,500 | -- |
Source: Public Records
Source: Realcomp
MLS Number: 20251049297
APN: 07-927-414-00
Nearby Homes
- 4359 D Ave
- 5601 Parkview St
- 4534 Superior St
- VL Lakeview St
- VL Lakeview St
- 0000 3rd St
- 5685 Venice Rd
- 4537 Dewey Rd
- 3880 Lakeshore Dr
- 0 Sterling Dr
- 4450 Sycamore Rd
- 0 Sterling Williams Dr
- 3515 Lakeshore Dr
- 4915 Elm St
- 4971 Elm St
- 4511 Burke Rd
- 0 Noel Unit 50171800
- 4040 W Shore Ct
- 4261 Brest Rd
- 4077 Brest Rd
- 3363 Parkwood Ave
- 6270 Brancheau Rd
- 8640 Canterberry Ln
- 8380 N Telegraph Rd
- 1166 N Macomb St
- 927 N Macomb St
- 783 N Macomb St
- 741 N Macomb St
- 117 Stanford Dr
- 402 Stewart Rd
- 102 Winchester St
- 115 E Elm Ave Unit F1
- 801 E 4th St Unit 2 (Upstairs)
- 1700 Mall Rd
- 1621 Parkwest Dr
- 1055 Cedar Creek Dr
- 1513 Stewart Rd
- 1329 Foxton Dr
- 725 Washington St
- 50 Virginia Dr Unit 10







