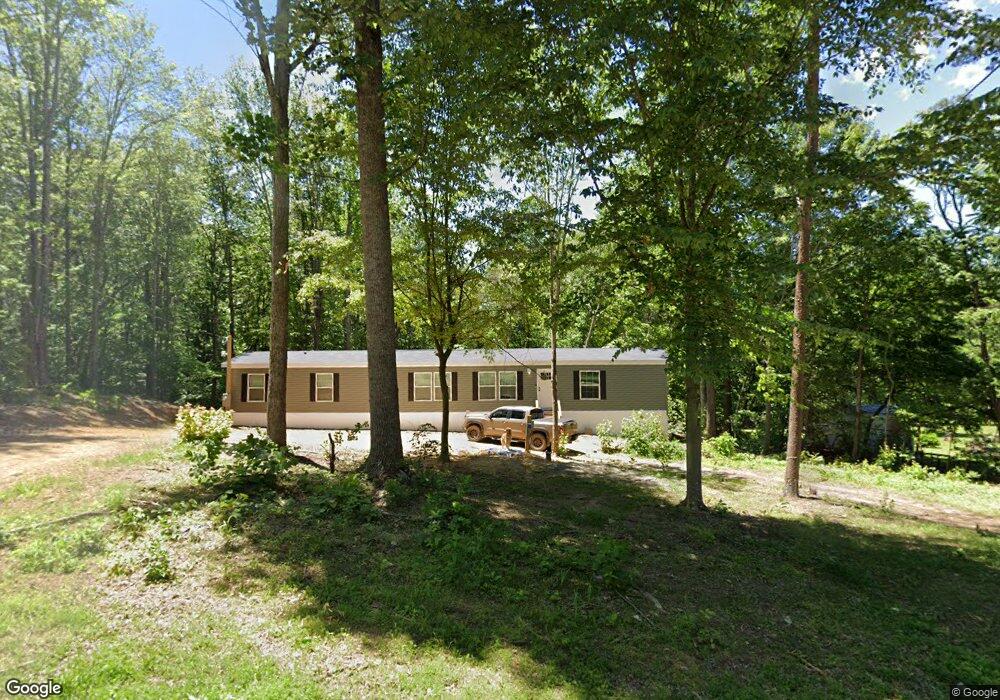437 Clint Williams Rd Rutledge, TN 37861
3
Beds
2
Baths
1,216
Sq Ft
1.08
Acres
About This Home
This home is located at 437 Clint Williams Rd, Rutledge, TN 37861. 437 Clint Williams Rd is a home located in Grainger County with nearby schools including Rutledge Primary School, Rutledge Elementary School, and Rutledge Middle School.
Create a Home Valuation Report for This Property
The Home Valuation Report is an in-depth analysis detailing your home's value as well as a comparison with similar homes in the area
Home Values in the Area
Average Home Value in this Area
Tax History Compared to Growth
Map
Nearby Homes
- Lots 5&6 Clint Williams Rd
- 0 Lester Jarnigan Rd Unit 707246
- 1711 Rocky Branch Rd
- Lot 5 Ernie Roberts Rd
- Lot 46 Ernie Roberts Rd
- 70 acres+- Perrin Hill Rd
- 1264 Highway11 S
- 230 Water Way Dr
- 0 Ostrich Ln Unit 9980166
- 0 Ostrich Ln Unit 1300806
- 0 Ostrich Ln Unit 707569
- 12 Rolling Hills
- 5 Rolling Hills
- 14 Rolling Hills
- Lot 2 Cherokee Cove Estates
- Lot 48 Shiloh Springs Rd
- Lot 32 Shiloh Springs Rd
- 98 Cow Poke Ln
- 50 Cherokee Cove
- 48 Cherokee Cove
- 438 Clint Williams Rd
- 379 Clint Williams Rd
- 452 Russell Ln
- 26 Lisa Dr
- 422 Clint Williams Rd
- - Clint Williams Rd
- - Clint Williams Rd
- - Clint Williams Rd
- Lot # 7 Clint Williams Rd
- Lot # 5 Clint Williams Rd
- 000 Clint Williams Rd
- 0000 Clint Williams Rd
- Lot 33 Clint Williams Rd
- Lot # 34 Clint Williams Rd
- Lot # 32 Clint Williams Rd
- 550 Clint Williams Rd
- LOT 4 Clint Williams Rd
- LOT 17 Clint Williams Rd
- LOT 16 Clint Williams Rd
- LOT 7 Clint Williams Rd
