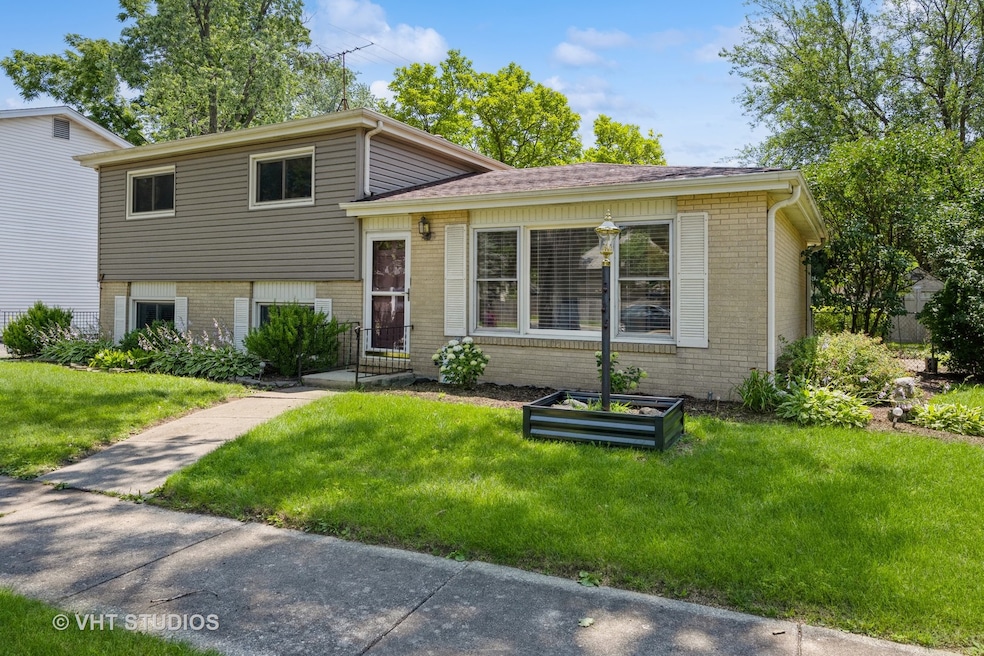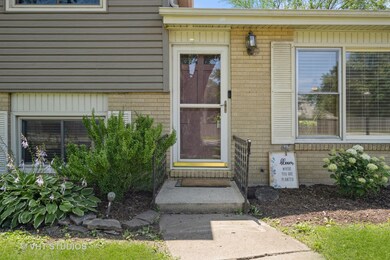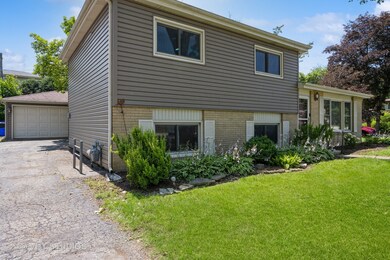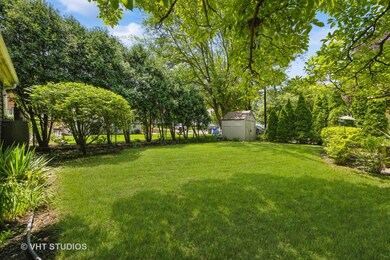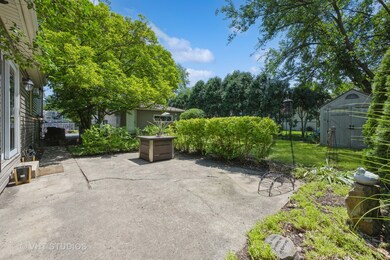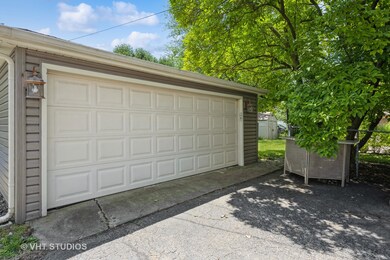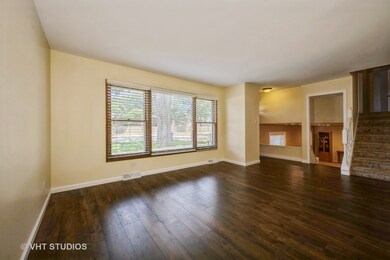
437 Geneva Rd Glen Ellyn, IL 60137
Estimated Value: $447,334
Highlights
- Wood Flooring
- Corner Lot
- Stainless Steel Appliances
- Forest Glen Elementary School Rated A-
- Formal Dining Room
- Fenced Yard
About This Home
As of November 2023Stunning home in Glen Ellyn school district. Only 1 mile from downtown Glen Ellyn. Only 1.1 mile from Lake Ellyn. This beautifully meticulously-maintained home has a custom kitchen Han stone Quartz countertops, stainless steel appliances, island. Bright and airy dining room. Large living room freshly painted. Spacious family room with extra nook. Could be used for an office or as a kids playroom. Laundry room with access to the backyard. Upstairs has three large bedrooms with hardwood floors newer windows throughout. Two car detached garage Fenced yard side additional driveway. Come make this your home hurry this won't last.
Last Agent to Sell the Property
@properties Christie's International Real Estate License #475133016 Listed on: 07/22/2023

Home Details
Home Type
- Single Family
Est. Annual Taxes
- $5,381
Year Built
- Built in 1971 | Remodeled in 2019
Lot Details
- Lot Dimensions are 72x102x72x97
- Fenced Yard
- Corner Lot
- Paved or Partially Paved Lot
Parking
- 2 Car Detached Garage
- Garage Transmitter
- Garage Door Opener
- Driveway
- Parking Space is Owned
Home Design
- Split Level Home
- Asphalt Roof
- Concrete Perimeter Foundation
Interior Spaces
- 1,620 Sq Ft Home
- Formal Dining Room
Kitchen
- Cooktop
- Microwave
- Dishwasher
- Stainless Steel Appliances
- Disposal
Flooring
- Wood
- Laminate
Bedrooms and Bathrooms
- 3 Bedrooms
- 3 Potential Bedrooms
- 2 Full Bathrooms
Laundry
- Dryer
- Washer
Finished Basement
- English Basement
- Finished Basement Bathroom
Schools
- Forest Glen Elementary School
- Hadley Junior High School
- Glenbard West High School
Utilities
- Central Air
- Heating System Uses Natural Gas
Listing and Financial Details
- Homeowner Tax Exemptions
Ownership History
Purchase Details
Home Financials for this Owner
Home Financials are based on the most recent Mortgage that was taken out on this home.Similar Homes in Glen Ellyn, IL
Home Values in the Area
Average Home Value in this Area
Purchase History
| Date | Buyer | Sale Price | Title Company |
|---|---|---|---|
| Sindhuand Mohammad Arif | $410,000 | Citywide Title |
Mortgage History
| Date | Status | Borrower | Loan Amount |
|---|---|---|---|
| Previous Owner | Sindhuand Mohammad Arif | $389,500 | |
| Previous Owner | Wagner Susan M | $90,083 | |
| Previous Owner | Wagner Susan M | $50,000 | |
| Previous Owner | Wagner Susan | $115,000 | |
| Previous Owner | Wagner Susan M | $101,120 | |
| Previous Owner | Wagner Susan M | $10,000 |
Property History
| Date | Event | Price | Change | Sq Ft Price |
|---|---|---|---|---|
| 11/16/2023 11/16/23 | Sold | $410,000 | -3.5% | $253 / Sq Ft |
| 08/28/2023 08/28/23 | Pending | -- | -- | -- |
| 08/22/2023 08/22/23 | Price Changed | $425,000 | -5.5% | $262 / Sq Ft |
| 07/22/2023 07/22/23 | For Sale | $449,900 | -- | $278 / Sq Ft |
Tax History Compared to Growth
Tax History
| Year | Tax Paid | Tax Assessment Tax Assessment Total Assessment is a certain percentage of the fair market value that is determined by local assessors to be the total taxable value of land and additions on the property. | Land | Improvement |
|---|---|---|---|---|
| 2023 | $6,365 | $85,490 | $18,390 | $67,100 |
| 2022 | $6,049 | $80,790 | $17,380 | $63,410 |
| 2021 | $5,381 | $78,880 | $16,970 | $61,910 |
| 2020 | $5,272 | $78,140 | $16,810 | $61,330 |
| 2019 | $5,148 | $76,080 | $16,370 | $59,710 |
| 2018 | $4,987 | $73,350 | $15,440 | $57,910 |
| 2017 | $4,904 | $70,640 | $14,870 | $55,770 |
| 2016 | $4,959 | $67,820 | $14,280 | $53,540 |
| 2015 | $4,934 | $64,700 | $13,620 | $51,080 |
| 2014 | $5,467 | $68,680 | $16,110 | $52,570 |
| 2013 | $5,323 | $68,890 | $16,160 | $52,730 |
Agents Affiliated with this Home
-
Lynda Mottola

Seller's Agent in 2023
Lynda Mottola
@ Properties
(630) 777-1255
3 in this area
63 Total Sales
-
Justine Mershman

Seller Co-Listing Agent in 2023
Justine Mershman
@ Properties
(630) 204-9110
1 in this area
41 Total Sales
-
Adeel Shamsi

Buyer's Agent in 2023
Adeel Shamsi
Core Realty & Investments Inc.
(630) 540-6247
1 in this area
22 Total Sales
Map
Source: Midwest Real Estate Data (MRED)
MLS Number: 11812070
APN: 05-02-319-016
- 770 Western Ave
- 471 Stagecoach Run
- 370 Oak St
- 710 Western Ave
- 345 Oak St
- 540 Elm St
- 300 Geneva Rd
- 671 Euclid Ave
- 744 Kenilworth Ave
- 619 Euclid Ave
- 369 Hawthorne Blvd
- 617 Forest Ave
- 23W345 Saint Charles Rd
- 569 Prairie Ave
- 409 Cottage Ave
- 1N431 Main St
- 1N312 Bloomingdale Rd
- 330 Shorewood Dr Unit 1B
- 299 Cottage Ave
- 277 Shorewood Dr Unit 2C
