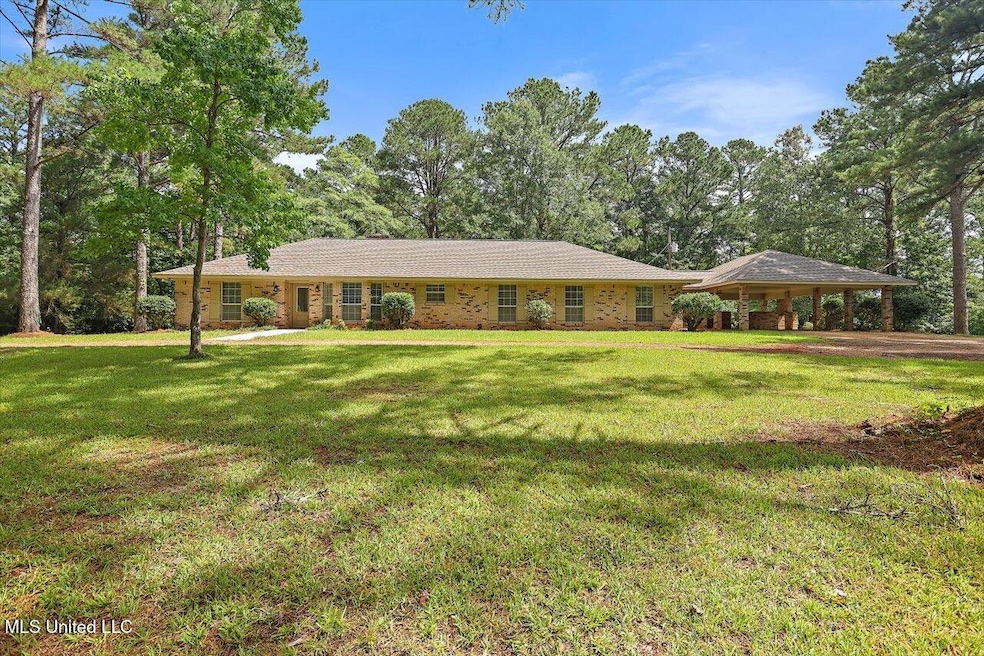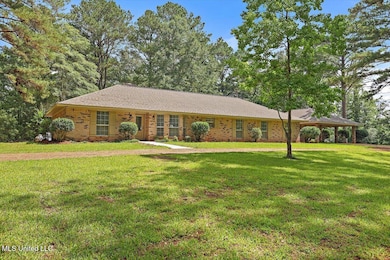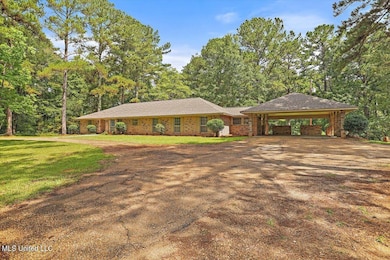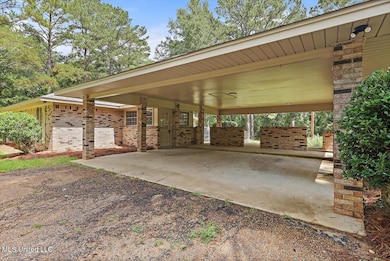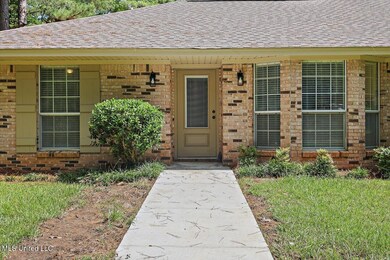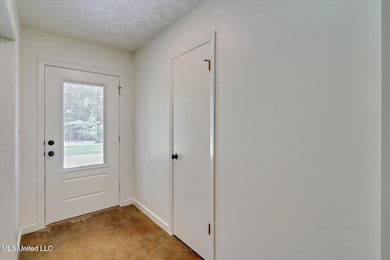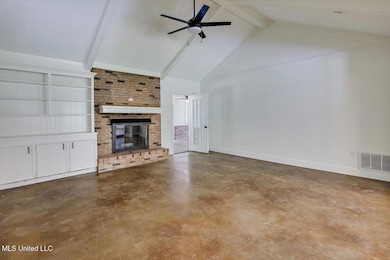
437 Henry Byrd Rd Florence, MS 39073
Estimated payment $2,528/month
Highlights
- Popular Property
- Vaulted Ceiling
- Quartz Countertops
- Florence Elementary School Rated A
- Ranch Style House
- No HOA
About This Home
Country Living with Modern Comfort on 3 Acres - 4BR/3BA + Office + Sunroom
Enjoy the peace and space of country living in this beautifully updated 4-bedroom, 3-bath home situated on 3 acres. This thoughtfully designed split floor plan includes a private mother-in-law suite, making it ideal for multi-generational living or guest accommodations.
Step inside to find a spacious living room with vaulted ceilings, custom built-ins, and a cozy gas fireplace. The dedicated home office features built-in shelving—perfect for remote work or study.
The completely updated kitchen boasts elegant quartz countertops, a brand-new stainless steel appliance package (including refrigerator), and opens to a charming dining area with a built-in china cabinet.
The primary suite is a true retreat with a sitting area, an oversized walk-in closet, and a beautifully finished ensuite bath featuring a walk-in shower. Two additional bedrooms share a full hall bath, while the separate mother-in-law suite offers its own bedroom and spacious private bath.
Enjoy morning coffee or evening relaxation in the large sunroom, which overlooks the expansive fenced-in backyard. Outdoors, you'll find a circle driveway, an open carport, and an adjoining patio area perfect for entertaining.
Brand new roof, HVAC, flooring, completely renovated and updated bathrooms and kitchen.
This home offers the perfect blend of privacy, functionality, and modern updates—all just a short drive from town. Don't miss your opportunity to own this incredible property!
Home Details
Home Type
- Single Family
Est. Annual Taxes
- $528
Year Built
- Built in 1979
Lot Details
- 3 Acre Lot
- Chain Link Fence
- Back Yard Fenced
Home Design
- Ranch Style House
- Brick Exterior Construction
- Slab Foundation
- Architectural Shingle Roof
Interior Spaces
- 2,692 Sq Ft Home
- Built-In Features
- Bookcases
- Vaulted Ceiling
- Ceiling Fan
- Recessed Lighting
- Gas Fireplace
- Aluminum Window Frames
- Entrance Foyer
- Living Room with Fireplace
- Concrete Flooring
- Laundry Room
Kitchen
- Free-Standing Electric Range
- Range Hood
- Dishwasher
- Stainless Steel Appliances
- Quartz Countertops
Bedrooms and Bathrooms
- 4 Bedrooms
- Split Bedroom Floorplan
- Walk-In Closet
- In-Law or Guest Suite
- 3 Full Bathrooms
- Double Vanity
Parking
- 2 Carport Spaces
- Circular Driveway
Schools
- Steen's Creek Elementary School
- Florence Middle School
- Florence High School
Utilities
- Cooling System Powered By Gas
- Central Heating and Cooling System
- Propane
- Electric Water Heater
Community Details
- No Home Owners Association
- Metes And Bounds Subdivision
Listing and Financial Details
- Assessor Parcel Number E01-000066-00000
Map
Home Values in the Area
Average Home Value in this Area
Tax History
| Year | Tax Paid | Tax Assessment Tax Assessment Total Assessment is a certain percentage of the fair market value that is determined by local assessors to be the total taxable value of land and additions on the property. | Land | Improvement |
|---|---|---|---|---|
| 2024 | $1,441 | $17,289 | $0 | $0 |
| 2023 | $507 | $14,215 | $0 | $0 |
| 2022 | $499 | $14,215 | $0 | $0 |
| 2021 | $499 | $14,115 | $0 | $0 |
| 2020 | $499 | $14,115 | $0 | $0 |
| 2019 | $509 | $12,490 | $0 | $0 |
| 2018 | $499 | $12,490 | $0 | $0 |
| 2017 | $499 | $12,490 | $0 | $0 |
| 2016 | $429 | $12,012 | $0 | $0 |
| 2015 | $429 | $12,012 | $0 | $0 |
| 2014 | $419 | $12,012 | $0 | $0 |
| 2013 | -- | $12,012 | $0 | $0 |
Property History
| Date | Event | Price | Change | Sq Ft Price |
|---|---|---|---|---|
| 07/16/2025 07/16/25 | Price Changed | $449,000 | -3.4% | $167 / Sq Ft |
| 07/03/2025 07/03/25 | For Sale | $465,000 | -- | $173 / Sq Ft |
Purchase History
| Date | Type | Sale Price | Title Company |
|---|---|---|---|
| Quit Claim Deed | -- | None Listed On Document | |
| Warranty Deed | -- | None Listed On Document | |
| Quit Claim Deed | -- | -- |
Similar Homes in Florence, MS
Source: MLS United
MLS Number: 4118234
APN: E01-000066-00000
- 0 Bones Rd
- 730 Henry Byrd Rd
- 0 Ainsworth Rd
- TBD Twin Lakes Rd
- 130 Nevels Dr
- 894 Highway 469 S
- 250 Rockwood Rd
- 394 Foster Rd
- 118 Meadow Woods Rd
- 0 Barnes Rd Unit 4116230
- 120 Mcalpin Rd
- 203 Wethersfield Dr
- 0 Dr
- 148 Stanton Hall Dr
- 0 Pea Ridge Rd Unit 4101611
- 129 Cole Acres Ln
- 138 Williams Dr
- 0 Joe Dear Unit 4117574
- 0003 Seventh Day Rd
- 0002 Seventh Day Rd
- 1252 Moncure Marble Rd Unit 1
- 260 Lowe Cir
- 5590 I-55
- 705 Water Oak Cove
- 1000 Spring Lake Blvd
- 350 Byram Dr
- 100 Byram Dr
- 301 Elton Park Dr
- 584 Westfield Dr
- 617 Stillwater Cove
- 619 Westfield Dr
- 200 Colony Park Dr
- 3913 Ilano Dr
- 207 Mason Blvd
- 270 Wildwood Ct
- 2592 Old Country Club Rd
- 2549 Burma Drive Extension
- 515 Sykes Rd
- 3665 Sykes Park Dr
- 623 Chambord Dr
