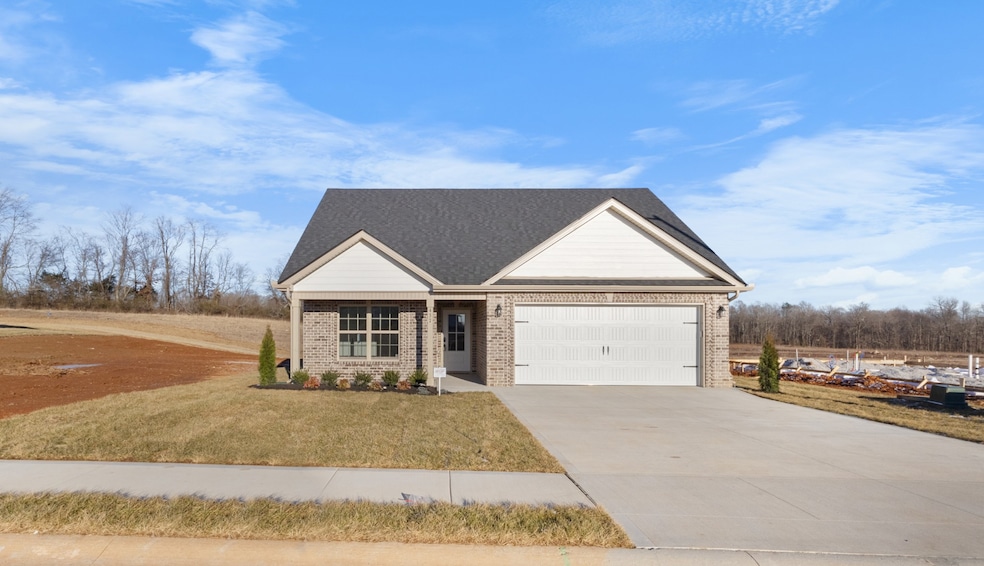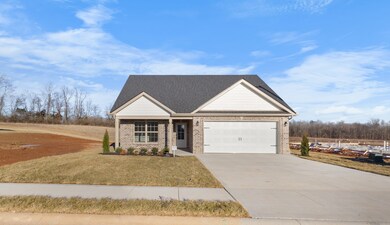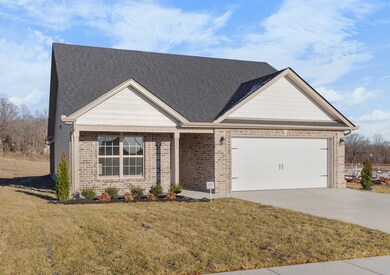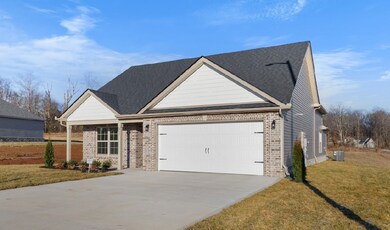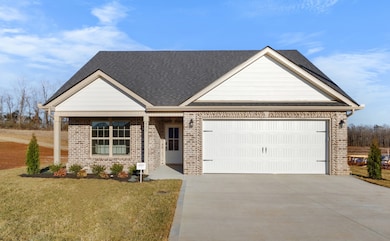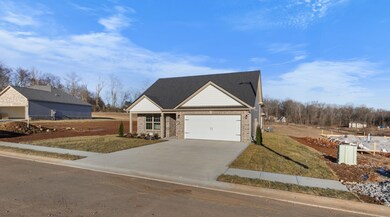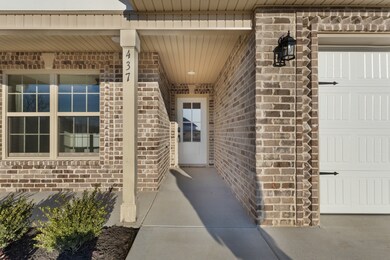
437 Perthshire Loop Clarksville, TN 37043
Highlights
- Separate Formal Living Room
- 2 Car Attached Garage
- Tile Flooring
- Sango Elementary School Rated A-
- Cooling Available
- Central Heating
About This Home
As of February 2025This home has been selected for the HOME for the Holidays event! SPECIAL GIFT for you: on offers accepted by 12/31 & closed by 1/31/25 – receive $10,000 credit at closing and 1 point buy-down! Like all Singletary homes, this property is filled with UPGRADES, including Smart Home Technology, ceiling fans, and crown molding. The Nixon floorplan offers an elegant master suite with a spacious walk-in closet, a luxurious garden tub, and a beautifully tiled shower. The open-concept kitchen, perfect for hosting, features upgraded cabinetry, granite countertops, and a sleek tile backsplash. The large great room, with its cozy fireplace and vaulted ceilings, creates a welcoming space for family and friends. Additional highlights include a formal dining room, a spacious laundry room, and custom trim throughout. Step out onto the covered deck, ideal for relaxing with morning coffee or evening sunsets. With Smart Home Technology, modern convenience is integrated into every corner of this home. This exceptional residence offers a perfect mix of comfort and style, designed for elevated living.
Last Agent to Sell the Property
Center Point Real Estate Brokerage Phone: 9314444467 License #362727 Listed on: 09/30/2024

Home Details
Home Type
- Single Family
Est. Annual Taxes
- $2,681
Year Built
- Built in 2025
HOA Fees
- $45 Monthly HOA Fees
Parking
- 2 Car Attached Garage
Home Design
- Brick Exterior Construction
- Slab Foundation
- Vinyl Siding
Interior Spaces
- 1,627 Sq Ft Home
- Property has 1 Level
- Separate Formal Living Room
Flooring
- Carpet
- Tile
- Vinyl
Bedrooms and Bathrooms
- 3 Main Level Bedrooms
- 2 Full Bathrooms
Schools
- Rossview Elementary School
- Rossview Middle School
- Rossview High School
Utilities
- Cooling Available
- Central Heating
Community Details
- $200 One-Time Secondary Association Fee
- Ross Farms Subdivision
Listing and Financial Details
- Tax Lot Lot 50
Similar Homes in Clarksville, TN
Home Values in the Area
Average Home Value in this Area
Property History
| Date | Event | Price | Change | Sq Ft Price |
|---|---|---|---|---|
| 02/12/2025 02/12/25 | Sold | $359,900 | 0.0% | $221 / Sq Ft |
| 01/15/2025 01/15/25 | Pending | -- | -- | -- |
| 01/15/2025 01/15/25 | For Sale | $359,900 | 0.0% | $221 / Sq Ft |
| 01/15/2025 01/15/25 | Off Market | $359,900 | -- | -- |
| 12/15/2024 12/15/24 | Pending | -- | -- | -- |
| 09/30/2024 09/30/24 | For Sale | $359,900 | -- | $221 / Sq Ft |
Tax History Compared to Growth
Agents Affiliated with this Home
-
Nancy Selesele
N
Seller's Agent in 2025
Nancy Selesele
Center Point Real Estate
24 Total Sales
-
Caitlin Grisier

Buyer's Agent in 2025
Caitlin Grisier
Century 21 Platinum Properties
(419) 799-1355
107 Total Sales
Map
Source: Realtracs
MLS Number: 2739321
- 0 Sterlin Acres Unit RTC2814116
- 42 Gratton Estates
- 8 Holland Park W
- 9 Holland Park W
- 67 Holland Park W
- 69 Holland Park W
- 59 Holland Park W
- 66 Holland Park W
- 2 Holland Park W
- 27 Townsend Way
- 124 Cottage Ln
- 13 Holland Park W
- 333 Chase Dr
- 229 Dorchester Cir
- 120 Denton Ct
- 2553 Stone Briar Dr
- 2586 Stone Briar Dr
- 2478 Ellsworth Dr
- 258 Bellshire Dr
- 2477 Ellsworth Dr
