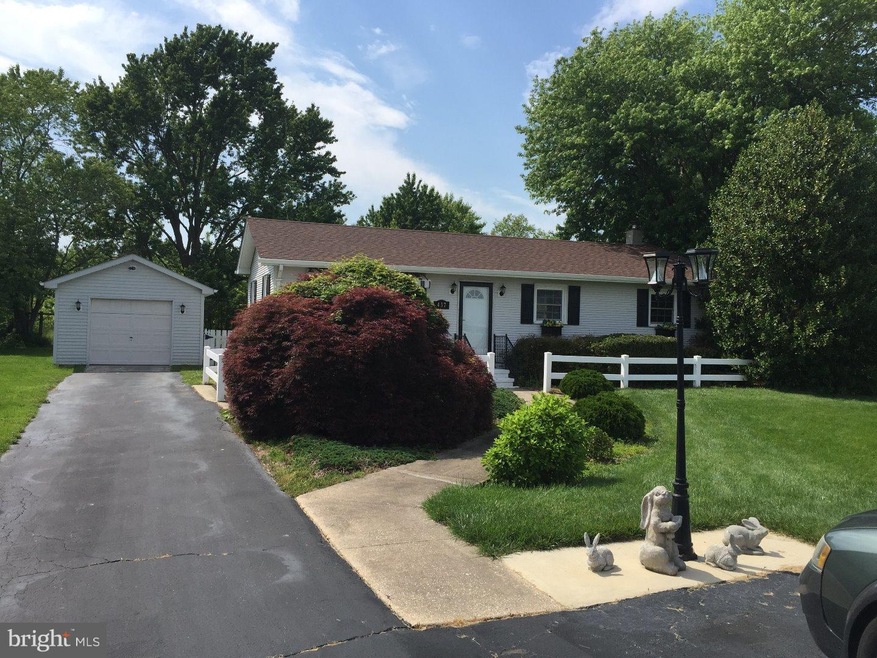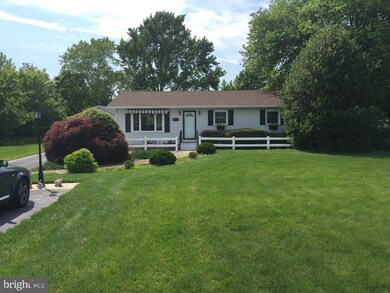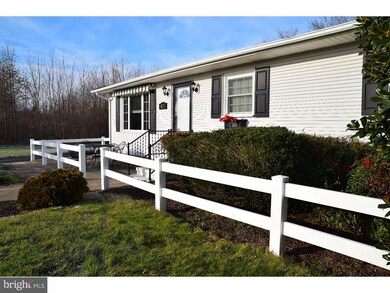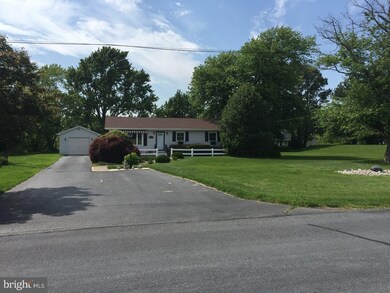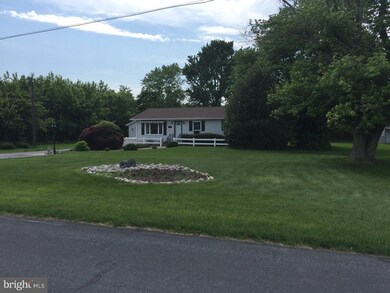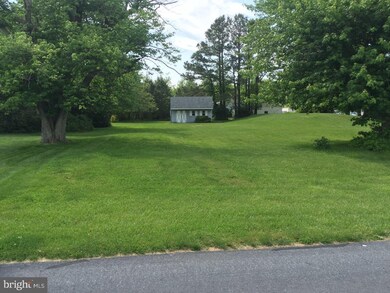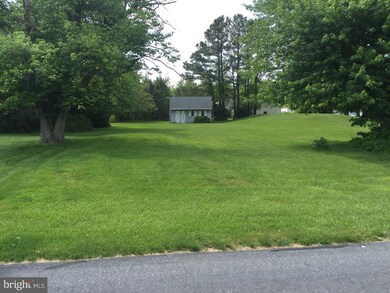
437 Thicket Rd Camden Wyoming, DE 19934
Estimated Value: $246,000 - $441,000
Highlights
- Barn or Farm Building
- Rambler Architecture
- 1 Car Detached Garage
- Caesar Rodney High School Rated A-
- No HOA
- Back, Front, and Side Yard
About This Home
As of August 2016This home tucked away in the country side of Wyoming Delaware is a must see. Included with this one acre of land are the home, a detached garage, an oversized shed, a fenced back yard and a covered patio for those relaxing summer evenings. This house is complete and ready, The septic has already been certified and the repairs on the home have already been made so just move in. The house has been meticulously maintained and It shows, it features replacement windows, fresh carpet and stainless steel appliances not to mention that the one acre lot surrounded on three sides by state wild life preserve land so privacy will always be abundant. This is truly it, That home you need at a price you can afford. With its location in the sought after Caesar Rodney school District and the ability to buy using no money down options like USDA or VA financing it just isn't going to last. Schedule your tour today and come see what you have been missing.
Last Agent to Sell the Property
On The Move Realty License #RB-0020936 Listed on: 05/23/2016
Last Buyer's Agent
KAITLYN A DE WIT
Keller Williams Realty Central-Delaware
Home Details
Home Type
- Single Family
Est. Annual Taxes
- $568
Year Built
- Built in 1976
Lot Details
- 1 Acre Lot
- Level Lot
- Open Lot
- Back, Front, and Side Yard
- Property is in good condition
- Property is zoned AR
Parking
- 1 Car Detached Garage
- 3 Open Parking Spaces
- Driveway
Home Design
- Rambler Architecture
- Brick Foundation
- Pitched Roof
- Shingle Roof
- Aluminum Siding
Interior Spaces
- 960 Sq Ft Home
- Property has 1 Level
- Gas Fireplace
- Living Room
- Dining Room
- Wall to Wall Carpet
Bedrooms and Bathrooms
- 3 Bedrooms
- En-Suite Primary Bedroom
- 1 Full Bathroom
Unfinished Basement
- Basement Fills Entire Space Under The House
- Drainage System
- Laundry in Basement
Schools
- W.B. Simpson Elementary School
- Caesar Rodney High School
Farming
- Barn or Farm Building
Utilities
- Central Air
- Heating System Uses Oil
- 100 Amp Service
- Well
- Electric Water Heater
- On Site Septic
Community Details
- No Home Owners Association
- Wyoming Subdivision
Listing and Financial Details
- Tax Lot 0900-000
- Assessor Parcel Number NM-00-10200-01-0900-000
Ownership History
Purchase Details
Home Financials for this Owner
Home Financials are based on the most recent Mortgage that was taken out on this home.Similar Homes in the area
Home Values in the Area
Average Home Value in this Area
Purchase History
| Date | Buyer | Sale Price | Title Company |
|---|---|---|---|
| Johnson Curtis M | $178,000 | None Available |
Mortgage History
| Date | Status | Borrower | Loan Amount |
|---|---|---|---|
| Previous Owner | Galzarano James | $143,716 | |
| Previous Owner | Galzarano James | $143,975 | |
| Previous Owner | Galzarano James | $147,537 | |
| Previous Owner | Galzarano James | $135,000 |
Property History
| Date | Event | Price | Change | Sq Ft Price |
|---|---|---|---|---|
| 08/26/2016 08/26/16 | Sold | $178,000 | +1.7% | $185 / Sq Ft |
| 06/30/2016 06/30/16 | Pending | -- | -- | -- |
| 06/16/2016 06/16/16 | Price Changed | $175,000 | -2.8% | $182 / Sq Ft |
| 05/23/2016 05/23/16 | For Sale | $180,000 | -- | $188 / Sq Ft |
Tax History Compared to Growth
Tax History
| Year | Tax Paid | Tax Assessment Tax Assessment Total Assessment is a certain percentage of the fair market value that is determined by local assessors to be the total taxable value of land and additions on the property. | Land | Improvement |
|---|---|---|---|---|
| 2024 | $1,092 | $269,100 | $107,000 | $162,100 |
| 2023 | $825 | $31,500 | $7,700 | $23,800 |
| 2022 | $780 | $31,500 | $7,700 | $23,800 |
| 2021 | $774 | $31,500 | $7,700 | $23,800 |
| 2020 | $762 | $31,500 | $7,700 | $23,800 |
| 2019 | $732 | $31,500 | $7,700 | $23,800 |
| 2018 | $707 | $31,500 | $7,700 | $23,800 |
| 2017 | $687 | $31,500 | $0 | $0 |
| 2016 | $439 | $31,500 | $0 | $0 |
| 2015 | $400 | $33,200 | $0 | $0 |
| 2014 | $603 | $33,200 | $0 | $0 |
Agents Affiliated with this Home
-
Douglas Gallagher
D
Seller's Agent in 2016
Douglas Gallagher
On The Move Realty
(302) 531-5920
29 Total Sales
-
K
Buyer's Agent in 2016
KAITLYN A DE WIT
Keller Williams Realty Central-Delaware
Map
Source: Bright MLS
MLS Number: 1003963647
APN: 7-00-10200-01-0900-000
- Lot 17 Morgans Choice Rd
- 42 Glenoak Ct
- Lot 80 Glenoak Ct
- 162 Brookwood Dr
- 105 Chanticleer Cir
- 252 Hampton Hill Dr
- 65 Carroll Ln
- 126 Lennox Ct
- 99 Topaz Ln
- 328 Moose Lodge Rd
- 121 Wynn Wood Cir
- 6085 Mud Mill Rd
- 0 Moose Lodge Rd
- 0 Dundee Rd Unit DEKT2033576
- 207 Putter Way
- 1181 Fox Hole Rd
- 0 Bison Rd
- 470 Hazlettville Rd
- 104 Lake Front Dr
- 297 W Darby Cir
- 437 Thicket Rd
- 483 Thicket Rd
- 329 Thicket Rd
- 117 Mogles Ln
- 131 Mogles Ln
- 257 Thicket Rd
- 247 Thicket Rd
- 235 Thicket Rd
- 227 Thicket Rd
- 215 Thicket Rd
- 89 Scottsville Dr
- 129 Thicket Rd
- 73 Scottsville Dr
- 51 Scottsville Dr
- 165 Thicket Rd
- 141 Thicket Rd
- 764 Thicket Rd
- 1220 Morgans Choice Rd
- 1042 Morgans Choice Rd
- lot Thicket Rd
