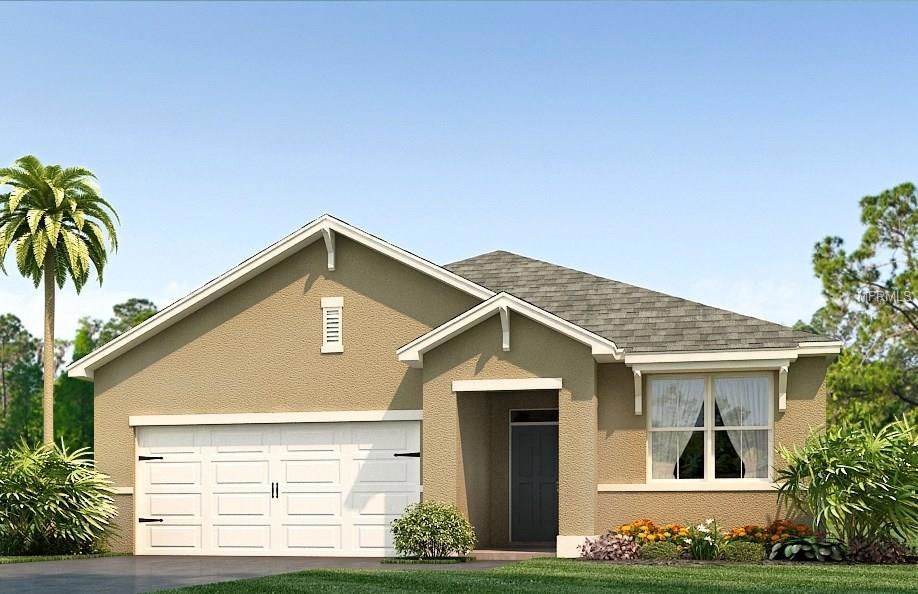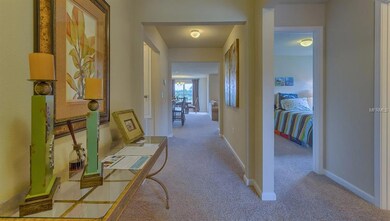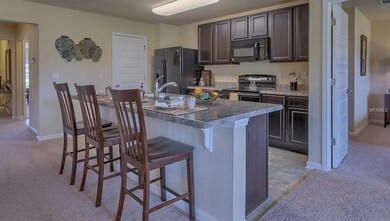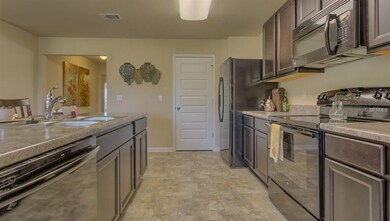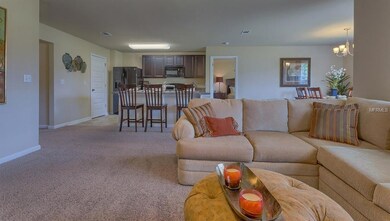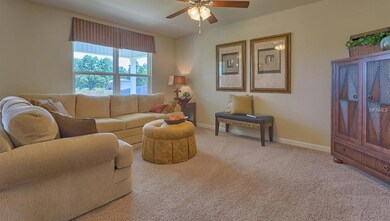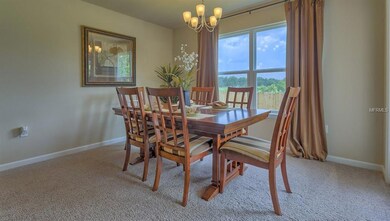
437 Tierra Verde Way Bradenton, FL 34212
Estimated Value: $374,018 - $427,000
Highlights
- Fitness Center
- Newly Remodeled
- Gated Community
- Gene Witt Elementary School Rated A-
- In Ground Pool
- Pond View
About This Home
As of July 2017This appealing one-story home includes many contemporary features, and an open-concept design and 8’8" ceilings enhance the wonderful feel of this home. The kitchen includes a large island perfect for bar-style eating or entertaining, a pantry, and plenty of cabinets and counter space. The well-appointed kitchen comes with all appliances including refrigerator, built-in dishwasher, electric range, and microwave hood. The dining room and living room both overlook the covered lanai, which is a great area for relaxing and dining al fresco. The large owner’s suite, located at the back of the home for privacy, can comfortably fit a king size bed, and includes an en suite bathroom with double vanity, walk-in closet, and separate linen closet. At the front of the home, two bedrooms share a second bathroom. The two-car garage connects to the front hallway where the laundry room, equipped with included washer and dryer, and an extra storage closet are also located. 2" Wood Faux Blinds on all the blinds.
Last Agent to Sell the Property
DR HORTON REALTY OF WEST CENTRAL FLORIDA License #3151283 Listed on: 05/17/2017

Home Details
Home Type
- Single Family
Est. Annual Taxes
- $4,361
Year Built
- Built in 2017 | Newly Remodeled
Lot Details
- 6,000 Sq Ft Lot
- Lot Dimensions are 50x120
- West Facing Home
- Level Lot
- Landscaped with Trees
HOA Fees
- $100 Monthly HOA Fees
Parking
- 2 Car Attached Garage
Home Design
- Florida Architecture
- Mediterranean Architecture
- Slab Foundation
- Shingle Roof
- Block Exterior
- Stucco
Interior Spaces
- 1,672 Sq Ft Home
- Blinds
- Sliding Doors
- Entrance Foyer
- Combination Dining and Living Room
- Inside Utility
- Pond Views
- Attic Ventilator
Kitchen
- Range with Range Hood
- Dishwasher
- Solid Wood Cabinet
- Disposal
Flooring
- Carpet
- Ceramic Tile
Bedrooms and Bathrooms
- 3 Bedrooms
- Walk-In Closet
- 2 Full Bathrooms
Laundry
- Laundry in unit
- Dryer
- Washer
Home Security
- Hurricane or Storm Shutters
- Fire and Smoke Detector
Eco-Friendly Details
- Energy-Efficient Insulation
- Reclaimed Water Irrigation System
Outdoor Features
- In Ground Pool
- Deck
- Covered patio or porch
Schools
- Gene Witt Elementary School
- Carlos E. Haile Middle School
- Lakewood Ranch High School
Mobile Home
- Mobile Home Model is ARIA D
Utilities
- Central Air
- Heat Pump System
- Underground Utilities
- Electric Water Heater
- Cable TV Available
Listing and Financial Details
- Home warranty included in the sale of the property
- Visit Down Payment Resource Website
- Tax Lot 197
- Assessor Parcel Number 556721759
Community Details
Overview
- Del Tierra Community
- Del Tierra Subdivision
- The community has rules related to deed restrictions, fencing, vehicle restrictions
- Planned Unit Development
Recreation
- Recreation Facilities
- Community Playground
- Fitness Center
- Community Pool
- Park
Security
- Card or Code Access
- Gated Community
Ownership History
Purchase Details
Home Financials for this Owner
Home Financials are based on the most recent Mortgage that was taken out on this home.Similar Homes in Bradenton, FL
Home Values in the Area
Average Home Value in this Area
Purchase History
| Date | Buyer | Sale Price | Title Company |
|---|---|---|---|
| Hayman Beverley | $244,000 | Dhi Title Of Flroida Inc |
Property History
| Date | Event | Price | Change | Sq Ft Price |
|---|---|---|---|---|
| 08/17/2018 08/17/18 | Off Market | $244,000 | -- | -- |
| 07/18/2017 07/18/17 | Sold | $244,000 | -3.2% | $146 / Sq Ft |
| 06/05/2017 06/05/17 | Pending | -- | -- | -- |
| 05/17/2017 05/17/17 | For Sale | $251,990 | -- | $151 / Sq Ft |
Tax History Compared to Growth
Tax History
| Year | Tax Paid | Tax Assessment Tax Assessment Total Assessment is a certain percentage of the fair market value that is determined by local assessors to be the total taxable value of land and additions on the property. | Land | Improvement |
|---|---|---|---|---|
| 2024 | $4,361 | $321,189 | $43,350 | $277,839 |
| 2023 | $4,361 | $339,712 | $43,350 | $296,362 |
| 2022 | $3,931 | $297,580 | $42,500 | $255,080 |
| 2021 | $2,449 | $204,308 | $32,500 | $171,808 |
| 2020 | $3,165 | $196,123 | $32,500 | $163,623 |
| 2019 | $3,154 | $193,189 | $32,500 | $160,689 |
| 2018 | $3,245 | $196,359 | $32,500 | $163,859 |
| 2017 | $274 | $7,249 | $0 | $0 |
Agents Affiliated with this Home
-
Anne Peterson Eger
A
Seller's Agent in 2017
Anne Peterson Eger
DR HORTON REALTY OF WEST CENTRAL FLORIDA
(352) 558-6840
3,805 Total Sales
-
Jennifer O'Neill

Buyer's Agent in 2017
Jennifer O'Neill
REALTYTEAM.COM, INC.
(941) 504-1729
3 Total Sales
Map
Source: Stellar MLS
MLS Number: T2882218
APN: 5567-2175-9
- 15207 Peaceful Bull Place
- 452 Tierra Verde Way
- 15118 Agave Grove Place
- 15008 Trinity Fall Way
- 364 Grande Vista Blvd
- 335 Gris Sky Ln
- 15404 Trinity Fall Way
- 14914 Flowing Gold Dr
- 15408 Trinity Fall Way
- 15412 Trinity Fall Way
- 15517 Rose Grove Dr
- 109 Tierra Verde Way
- 15508 High Bell Place
- 15612 Trinity Fall Way
- 141 Tierra Verde Way
- 15543 Trinity Fall Way
- 312 148th Ct NE
- 259 Tierra Verde Way
- 177 Tierra Verde Way
- 618 148th Ct NE
- 437 Tierra Verde Way
- 429 Tierra Verde Way
- 0 Tierra Verde Way
- 15208 Peaceful Bull Place
- 15212 Peaceful Bull Place
- 441 Tierra Verde Way
- 432 Tierra Verde Way
- 425 Tierra Verde Way
- 15216 Peaceful Bull Place
- 436 Tierra Verde Way
- 424 Tierra Verde Way
- 440 Tierra Verde Way
- 15109 Agave Grove Place
- 15220 Peaceful Bull Place
- 15113 Agave Grove Place
- 428 Tierra Verde Way
- 15224 Peaceful Bull Place
- 15117 Agave Grove Place
- 448 Tierra Verde Way
- 15228 Peaceful Bull Place
