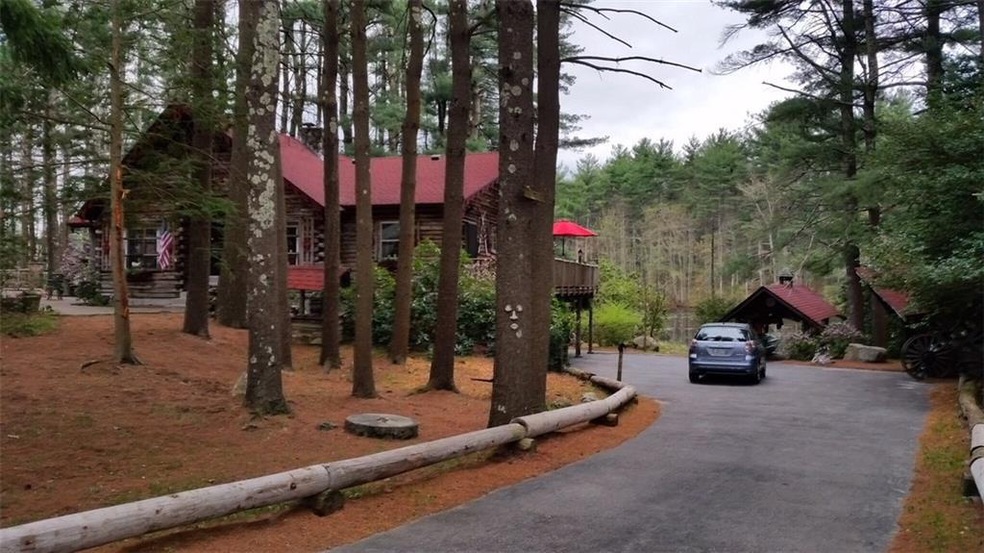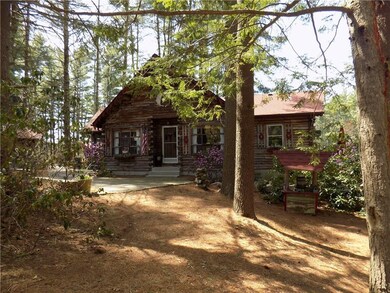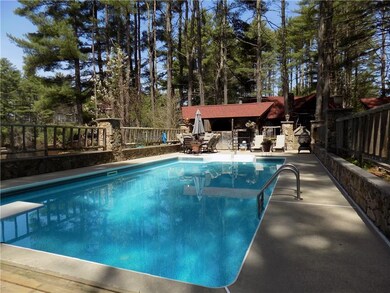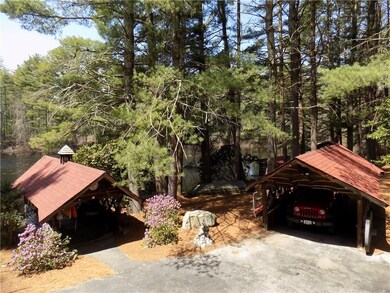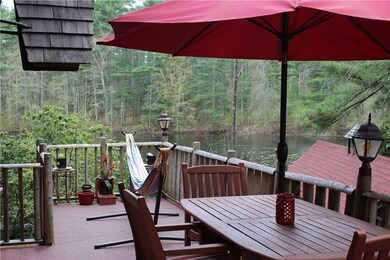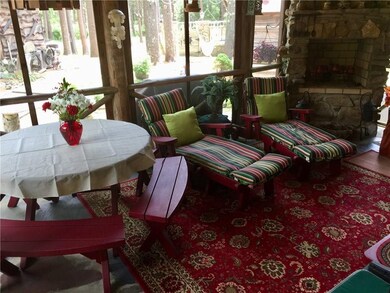
437 Town Farm Rd Coventry, RI 02816
Estimated Value: $608,000 - $704,000
Highlights
- In Ground Pool
- 2 Acre Lot
- Wood Burning Stove
- Waterfront
- Deck
- Wooded Lot
About This Home
As of October 2018Welcome to Castlewood! A spectacular, mystical, waterfront log home nestled in the pines on two acres on the quiet side of Coventry. This is a lifestyle home built to create memories. As you enter this home you are blown away by the Great Room with a it's vaulted ceiling, lovingly hand planed beams, and a floor to ceiling stone fireplace! The master bedroom is on the main level and looks out over the water. Beautiful hardwoods are throughout the home. Summer? This home offers an incredible custom built heated & glistening pool surrounded by stone walls. Gorgeous!There is a large deck for relaxing and watching the sun set over the water at the end of the day. A screened-in patio, with an addtional floor to ceiling stone fireplace, sits right outside the great room. Perfect for taking the chill out of the summer night air. Or, you could take a soak in the eight person hot tub! There are several fun out buildings including a scooter shack with a little potbelly stove for heating up that hot chocolate after a bit of ice skating, a forge shack, and a wood shack with a running water wheel! There is a covered bridge for storing your kayaks, canoes, etc. and additional covered bridge style carport for your car (there is also an integrated garage with a workshop). There is something fun and special to see with every turn you take. The home also has many recent updates including a brand new furnace and a 2 1/2 year young roof. This is a truly unique property. MOTIVATED SELLER
Last Agent to Sell the Property
CrossRoads Real Estate Group License #RES.0040316 Listed on: 07/31/2018
Last Buyer's Agent
Sindy Pierce
Home Details
Home Type
- Single Family
Est. Annual Taxes
- $5,140
Year Built
- Built in 1967
Lot Details
- 2 Acre Lot
- Waterfront
- Security Fence
- Wooded Lot
- Property is zoned R-2A
Parking
- 1 Car Attached Garage
- Carport
- Driveway
Home Design
- Log Cabin
- Wood Siding
- Concrete Perimeter Foundation
Interior Spaces
- 2-Story Property
- Cathedral Ceiling
- 2 Fireplaces
- Wood Burning Stove
- Stone Fireplace
- Game Room
- Utility Room
- Water Views
- Security System Owned
- Attic
Kitchen
- Oven
- Range
- Microwave
- Dishwasher
Flooring
- Wood
- Carpet
- Ceramic Tile
Bedrooms and Bathrooms
- 3 Bedrooms
- Bathtub with Shower
Laundry
- Dryer
- Washer
Partially Finished Basement
- Basement Fills Entire Space Under The House
- Interior and Exterior Basement Entry
Pool
- In Ground Pool
- Spa
Outdoor Features
- Water Access
- Deck
- Screened Patio
- Outbuilding
- Porch
Utilities
- Ductless Heating Or Cooling System
- Central Air
- Heating System Uses Oil
- Heating System Uses Wood
- Baseboard Heating
- 220 Volts
- 200+ Amp Service
- Well
- Tankless Water Heater
- Septic Tank
Listing and Financial Details
- Tax Lot 86
- Assessor Parcel Number 437TOWNFARMRDCVEN
Community Details
Recreation
- Tennis Courts
- Recreation Facilities
Additional Features
- Western Subdivision
- Shops
Ownership History
Purchase Details
Home Financials for this Owner
Home Financials are based on the most recent Mortgage that was taken out on this home.Purchase Details
Home Financials for this Owner
Home Financials are based on the most recent Mortgage that was taken out on this home.Similar Homes in Coventry, RI
Home Values in the Area
Average Home Value in this Area
Purchase History
| Date | Buyer | Sale Price | Title Company |
|---|---|---|---|
| Chenault Candace | -- | None Available | |
| Foisy Candace A | $471,000 | -- |
Mortgage History
| Date | Status | Borrower | Loan Amount |
|---|---|---|---|
| Open | Chenault Candace A | $60,000 | |
| Previous Owner | Foisy Candace A | $401,000 | |
| Previous Owner | Burke Deborah J | $400,350 | |
| Previous Owner | Burke Deborah J | $134,000 | |
| Previous Owner | Burke Deborah J | $100,000 |
Property History
| Date | Event | Price | Change | Sq Ft Price |
|---|---|---|---|---|
| 10/30/2018 10/30/18 | Sold | $471,000 | -1.7% | $178 / Sq Ft |
| 09/30/2018 09/30/18 | Pending | -- | -- | -- |
| 07/31/2018 07/31/18 | For Sale | $479,000 | -- | $181 / Sq Ft |
Tax History Compared to Growth
Tax History
| Year | Tax Paid | Tax Assessment Tax Assessment Total Assessment is a certain percentage of the fair market value that is determined by local assessors to be the total taxable value of land and additions on the property. | Land | Improvement |
|---|---|---|---|---|
| 2024 | $8,937 | $564,200 | $288,600 | $275,600 |
| 2023 | $8,649 | $564,200 | $288,600 | $275,600 |
| 2022 | $8,370 | $427,700 | $210,000 | $217,700 |
| 2021 | $8,297 | $427,700 | $210,000 | $217,700 |
| 2020 | $9,512 | $427,700 | $210,000 | $217,700 |
| 2019 | $5,449 | $245,000 | $132,000 | $113,000 |
| 2018 | $5,294 | $245,000 | $132,000 | $113,000 |
| 2017 | $5,140 | $245,000 | $132,000 | $113,000 |
| 2016 | $5,331 | $249,000 | $124,900 | $124,100 |
| 2015 | $5,187 | $249,000 | $124,900 | $124,100 |
| 2014 | $5,078 | $249,000 | $124,900 | $124,100 |
| 2013 | $4,928 | $264,100 | $122,400 | $141,700 |
Agents Affiliated with this Home
-
Lorraine Bandoni

Seller's Agent in 2018
Lorraine Bandoni
CrossRoads Real Estate Group
(401) 219-0682
6 in this area
43 Total Sales
-
S
Buyer's Agent in 2018
Sindy Pierce
Map
Source: State-Wide MLS
MLS Number: 1199652
APN: COVE-000324-000000-000086
- 12 Pine Way Blvd Unit 11
- 0 Poor Farm Lot 68 Rd
- 0 Poor Farm Lot 69 Rd
- 0 Poor Farm Lot 67 Rd
- 4 Overlook Cir
- 182 Acres of Pine Rd
- 250 Shippee Plat Rd
- 25 Audubon Ln
- 29 Cassidy Trail
- 24 Cassidy Trail
- 26 Cassidy Trail
- 28 Cassidy Trail
- 31 Cassidy Trail
- 27 Cassidy Trail
- 15 Cassidy Trail
- 0 Cassidy Trail Unit 1382687
- 1 Whitehead Rd
- 0 Whitehead Rd Unit 1386137
- 2 Whitehead Rd
- 142 Vine St
- 437 Town Farm Rd
- 422 Town Farm Rd
- 401 Town Farm Rd
- 418 Town Farm Rd
- 452 Town Farm Rd
- 383 Town Farm Rd
- 371 Town Farm Rd
- 74 Rock Pine Rd
- 490 Town Farm Rd
- 355 Town Farm Rd
- 360 Town Farm Rd
- 3 Carriage Hill Rd
- 23 Old Carriage Rd
- 51 Old Carriage Rd
- 75 Old Carriage Rd
- 523 Town Farm Rd
- 85 Old Carriage Rd
- 346 Town Farm Rd
- 345 Town Farm Rd
- 520 Town Farm Rd
