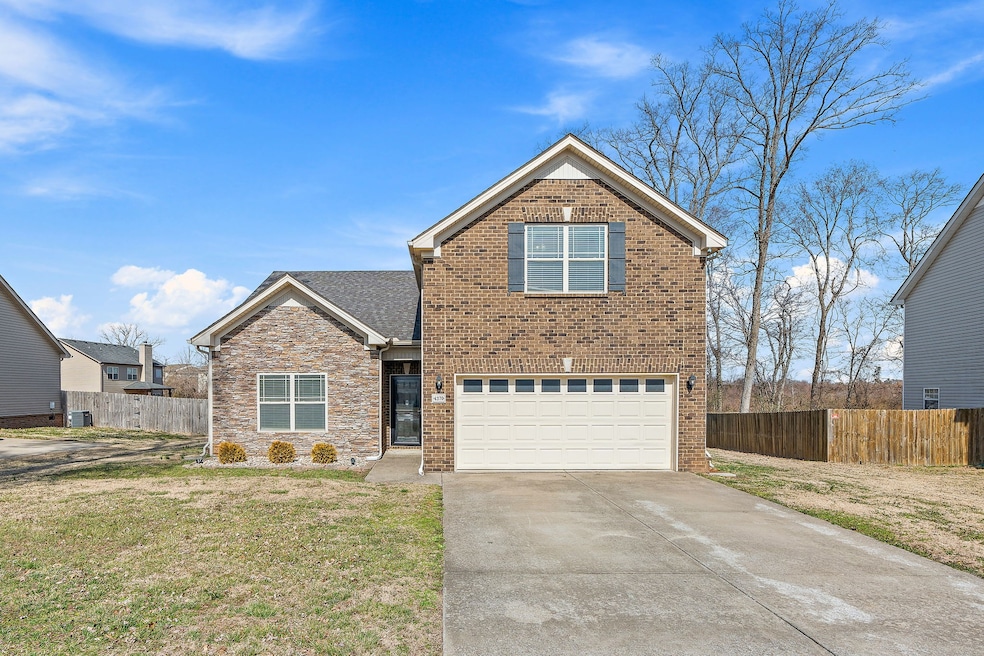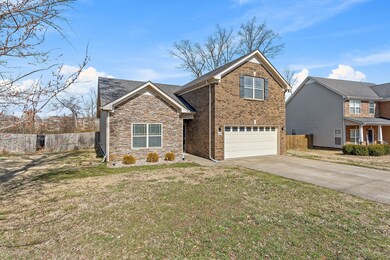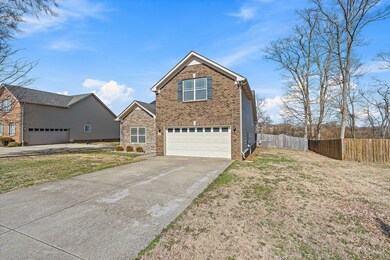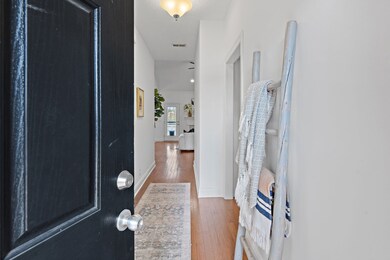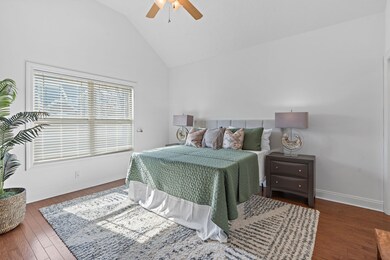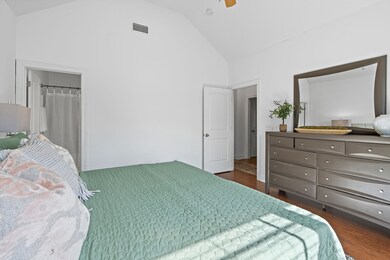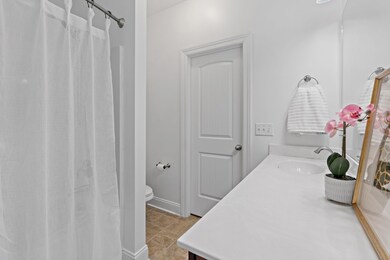
4370 Scottish Dr Murfreesboro, TN 37128
Highlights
- Great Room
- 2 Car Attached Garage
- Air Filtration System
- Rockvale Elementary School Rated A-
- Walk-In Closet
- Patio
About This Home
As of March 2025Now accepting back up offers!! Buyers did not meet sale of home contingency- we have a 48 hour kick out clause! Discover a warm and inviting haven with all the features you’ve been searching for! This 4-bedroom, 3-bathroom beauty boasts thoughtful design and exceptional details, making it one of the most desirable homes in the area. 3 spacious bedrooms on the main floor ensure ultimate convenience. The primary bedroom features a stunning vaulted ceiling, creating an airy and serene retreat. Gleaming hardwood floors add timeless elegance throughout the main living areas. Cozy up to the fireplace, perfect for chilly evenings or family gatherings. Upstairs, you’ll find a versatile flex room that can be your dream office, playroom, or guest suite—your imagination is the limit! Step outside to your private oasis! The fully fenced-in backyard offers privacy and security, nestled on a flat 1/3-acre lot with a tranquil tree-lined view. The beautiful wood pergola is perfect for entertaining or relaxing under the stars, while the new shed adds excellent storage space for all your outdoor essentials. Upgraded Amenities include a whole-house Aquiline water system ensures pristine water quality. The hardwired security system with TV hookup capability provides peace of mind. No steps into the house make it a breeze for all ages and abilities to access your home. Enjoy the community pool, a fantastic spot to cool off in the summer and connect with neighbors in this friendly and welcoming neighborhood. This home combines charm, functionality, and comfort like no other.
Last Agent to Sell the Property
Regal Realty Group Brokerage Phone: 6152786886 License #358040 Listed on: 12/06/2024
Last Buyer's Agent
Regal Realty Group Brokerage Phone: 6152786886 License #358040 Listed on: 12/06/2024
Home Details
Home Type
- Single Family
Est. Annual Taxes
- $2,166
Year Built
- Built in 2012
Lot Details
- 0.31 Acre Lot
HOA Fees
- $40 Monthly HOA Fees
Parking
- 2 Car Attached Garage
- 4 Open Parking Spaces
Home Design
- Brick Exterior Construction
- Slab Foundation
Interior Spaces
- 1,861 Sq Ft Home
- Property has 2 Levels
- Ceiling Fan
- Wood Burning Fireplace
- Great Room
- Interior Storage Closet
Kitchen
- Microwave
- Dishwasher
- Smart Appliances
- ENERGY STAR Qualified Appliances
- Disposal
Flooring
- Carpet
- Laminate
- Tile
Bedrooms and Bathrooms
- 4 Bedrooms | 3 Main Level Bedrooms
- Walk-In Closet
- 3 Full Bathrooms
Home Security
- Home Security System
- Fire and Smoke Detector
Accessible Home Design
- Accessible Hallway
- Accessible Doors
- Accessible Entrance
Outdoor Features
- Patio
- Outdoor Storage
Schools
- Rockvale Elementary School
- Blackman Middle School
- Blackman High School
Utilities
- Air Filtration System
- Central Heating
- Water Filtration System
Community Details
- Association fees include recreation facilities
- Scottish Glen Sec 2 Subdivision
Listing and Financial Details
- Assessor Parcel Number 101A A 02900 R0102076
Ownership History
Purchase Details
Home Financials for this Owner
Home Financials are based on the most recent Mortgage that was taken out on this home.Purchase Details
Purchase Details
Home Financials for this Owner
Home Financials are based on the most recent Mortgage that was taken out on this home.Purchase Details
Home Financials for this Owner
Home Financials are based on the most recent Mortgage that was taken out on this home.Purchase Details
Purchase Details
Similar Homes in Murfreesboro, TN
Home Values in the Area
Average Home Value in this Area
Purchase History
| Date | Type | Sale Price | Title Company |
|---|---|---|---|
| Warranty Deed | $450,000 | Limestone Title | |
| Warranty Deed | $450,000 | Limestone Title | |
| Quit Claim Deed | -- | Biltmore Title Llc | |
| Warranty Deed | $240,000 | Biltmore Title Llc | |
| Warranty Deed | $201,330 | -- | |
| Quit Claim Deed | -- | -- | |
| Deed | $129,595 | -- |
Mortgage History
| Date | Status | Loan Amount | Loan Type |
|---|---|---|---|
| Previous Owner | $183,000 | New Conventional | |
| Previous Owner | $216,000 | New Conventional | |
| Previous Owner | $183,750 | New Conventional | |
| Previous Owner | $196,225 | FHA |
Property History
| Date | Event | Price | Change | Sq Ft Price |
|---|---|---|---|---|
| 03/17/2025 03/17/25 | Sold | $450,000 | +2.3% | $242 / Sq Ft |
| 03/06/2025 03/06/25 | Pending | -- | -- | -- |
| 02/26/2025 02/26/25 | Price Changed | $440,000 | -1.1% | $236 / Sq Ft |
| 02/15/2025 02/15/25 | Price Changed | $445,000 | -3.2% | $239 / Sq Ft |
| 02/01/2025 02/01/25 | For Sale | $459,900 | 0.0% | $247 / Sq Ft |
| 01/01/2025 01/01/25 | Pending | -- | -- | -- |
| 12/06/2024 12/06/24 | For Sale | $459,900 | -20.0% | $247 / Sq Ft |
| 12/02/2019 12/02/19 | Pending | -- | -- | -- |
| 11/01/2019 11/01/19 | For Sale | $574,998 | +139.6% | $309 / Sq Ft |
| 07/20/2017 07/20/17 | Sold | $240,000 | +19.3% | $129 / Sq Ft |
| 07/01/2014 07/01/14 | Off Market | $201,131 | -- | -- |
| 04/16/2014 04/16/14 | For Sale | $1,210,000 | +501.6% | $659 / Sq Ft |
| 05/25/2012 05/25/12 | Sold | $201,131 | -- | $110 / Sq Ft |
Tax History Compared to Growth
Tax History
| Year | Tax Paid | Tax Assessment Tax Assessment Total Assessment is a certain percentage of the fair market value that is determined by local assessors to be the total taxable value of land and additions on the property. | Land | Improvement |
|---|---|---|---|---|
| 2025 | $2,166 | $76,575 | $13,750 | $62,825 |
| 2024 | $2,166 | $76,575 | $13,750 | $62,825 |
| 2023 | $1,437 | $76,575 | $13,750 | $62,825 |
| 2022 | $1,238 | $76,575 | $13,750 | $62,825 |
| 2021 | $1,253 | $56,475 | $11,875 | $44,600 |
| 2020 | $1,253 | $56,475 | $11,875 | $44,600 |
| 2019 | $1,253 | $56,475 | $11,875 | $44,600 |
Agents Affiliated with this Home
-
Laura Purtee

Seller's Agent in 2025
Laura Purtee
Regal Realty Group
(615) 278-6886
17 in this area
45 Total Sales
-
Ryan Drummond

Seller's Agent in 2017
Ryan Drummond
Red Realty, LLC
(615) 394-4767
36 in this area
79 Total Sales
-

Buyer's Agent in 2017
Amanda Johnson
-

Seller's Agent in 2012
Trish Ayers
-
Mark Rizzo

Buyer's Agent in 2012
Mark Rizzo
The Baker Brokerage
(615) 504-2868
19 Total Sales
Map
Source: Realtracs
MLS Number: 2765808
APN: 101A-A-029.00-000
- 0 Roxburghe Ct
- 0 Scottish Dr
- 4504 Sardius Dr
- 0 Old Rd S
- 1425 Westview Dr
- 1 Old Rd S
- 3439 Wellington Place
- 705 Promise Way
- 503 Agate Dr
- 2928 Woodcrest Dr
- 3950 Country Park Ln
- 412 Conhocken Ct
- 1616 Alysheba Run
- 4724 Kingdom Dr
- 4801 Beryl Dr
- 729 Promise Way
- 3617 Pimlico Ln
- 3621 Pimlico Ln
- 3701 Country Park Ln
- 3708 Pimlico Ln
