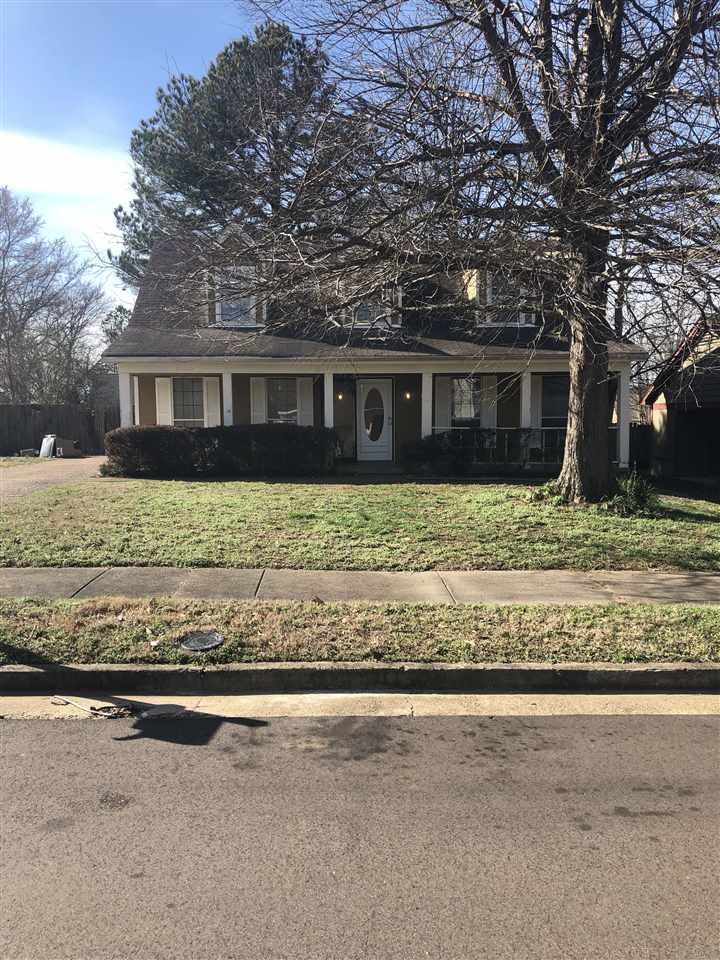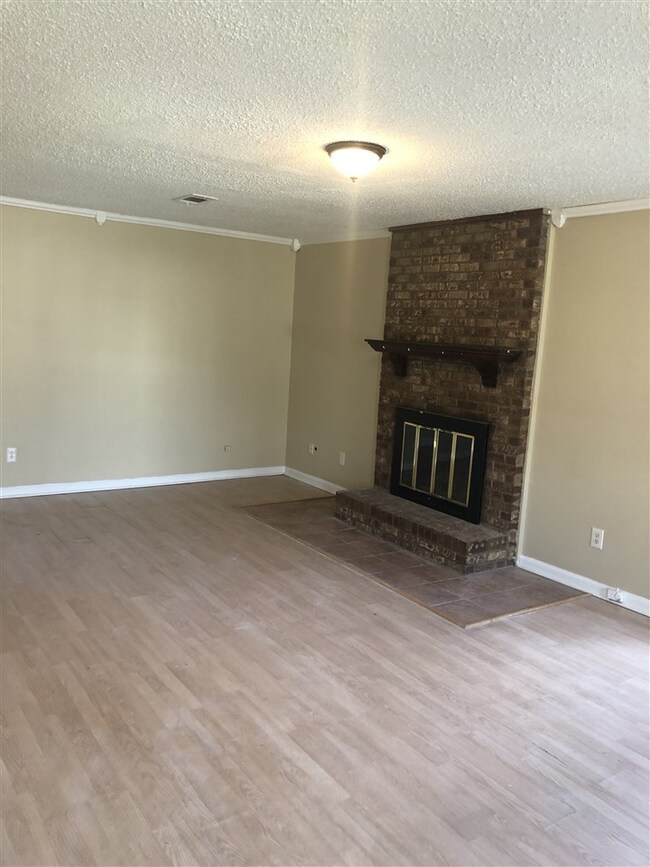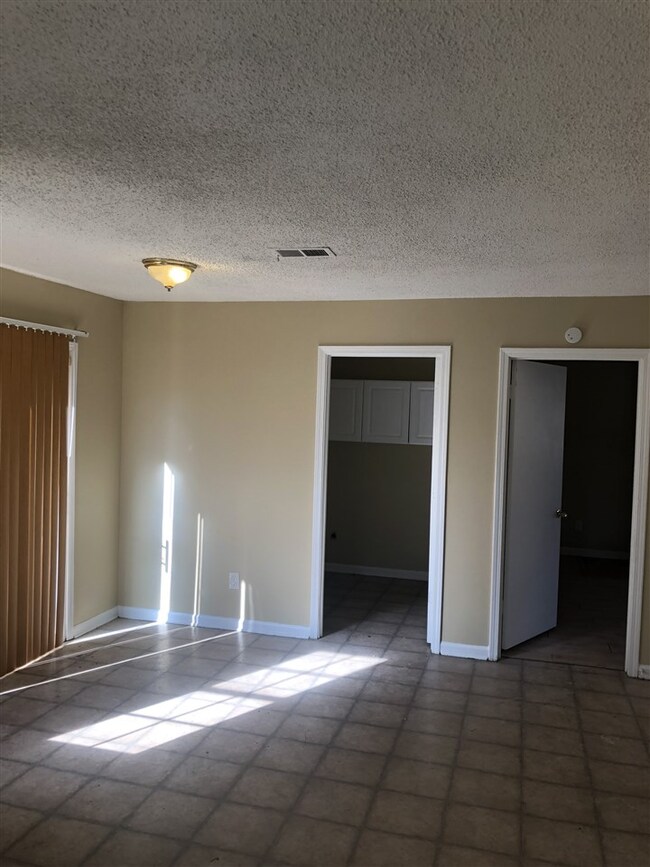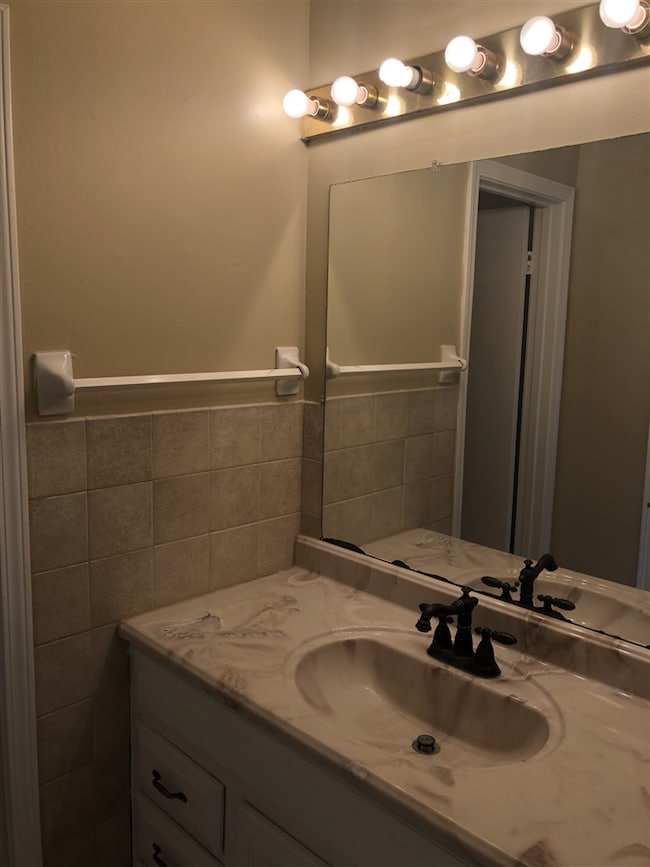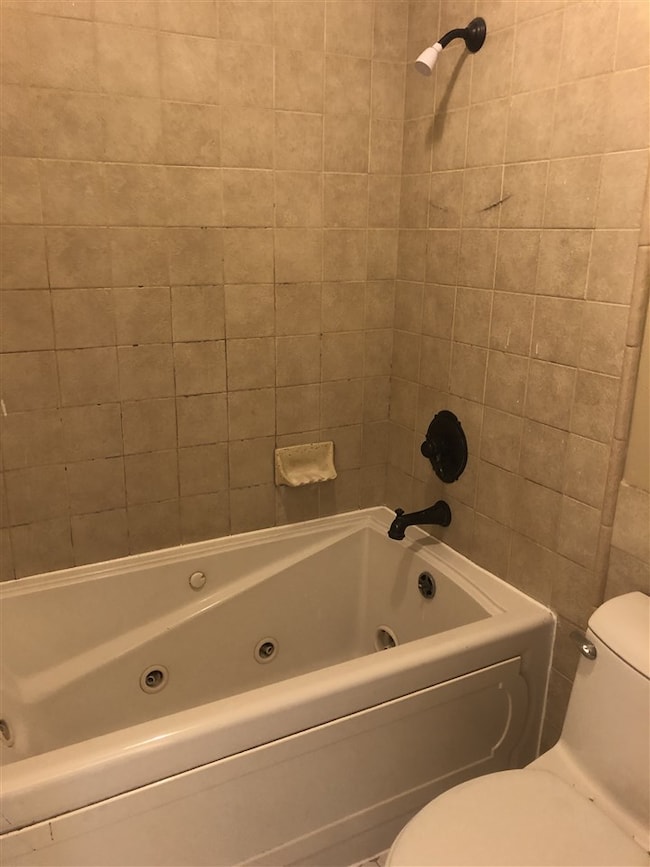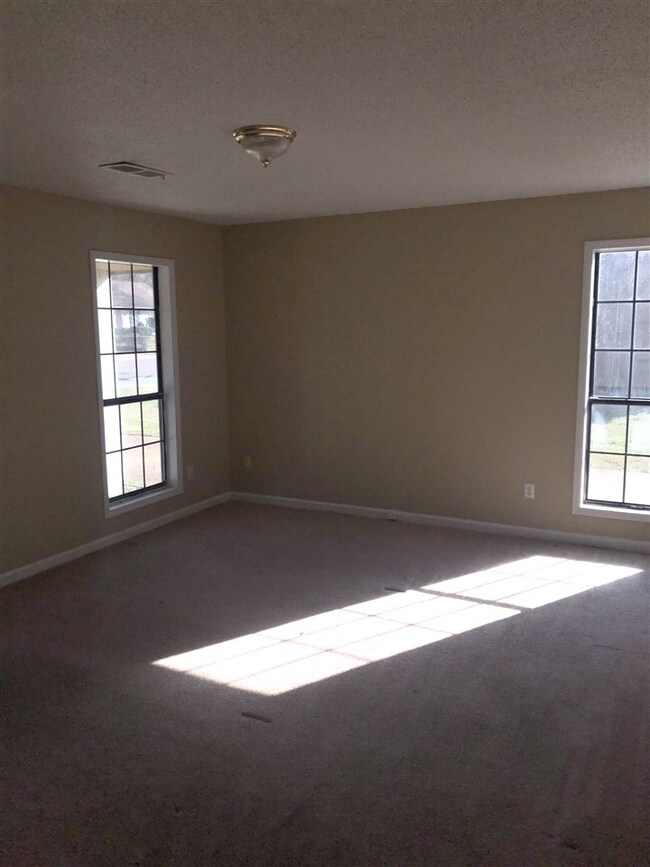
4371 Hunt Cliff Trace Memphis, TN 38128
Estimated Value: $185,586 - $213,000
Highlights
- Deck
- Wood Flooring
- Whirlpool Bathtub
- Traditional Architecture
- Main Floor Primary Bedroom
- Attic
About This Home
As of August 2019THIS NICE 4BD,2BA HOME WITH SPACIOUS FLOOR PLAN AND LARGE FENCED IN BACKYARD. THIS HOME OFFERS LARGE STORAGE BUILDING TO STORE ALL YOUR EXTRAS AND THE MASTER BEDROOM DOWNSTAIRS FOR THE ONES THAT DON'T LIKE TO CLIMB STAIRS AND WANT MASTER DOWN. THIS HOME HAS NO CITY TAXES ONLY COUNTY TAXES.
Last Agent to Sell the Property
Process Realty Services License #272549 Listed on: 04/25/2019
Home Details
Home Type
- Single Family
Est. Annual Taxes
- $980
Year Built
- Built in 1979
Lot Details
- 0.25 Acre Lot
- Wood Fence
- Chain Link Fence
- Landscaped
- Level Lot
- Few Trees
Home Design
- Traditional Architecture
- Slab Foundation
- Composition Shingle Roof
Interior Spaces
- 1,600-1,799 Sq Ft Home
- 1,610 Sq Ft Home
- 1.5-Story Property
- Smooth Ceilings
- Some Wood Windows
- Separate Formal Living Room
- Den with Fireplace
- Attic Access Panel
Kitchen
- Eat-In Kitchen
- Dishwasher
Flooring
- Wood
- Partially Carpeted
- Tile
- Vinyl
Bedrooms and Bathrooms
- 4 Bedrooms | 1 Primary Bedroom on Main
- Split Bedroom Floorplan
- 2 Full Bathrooms
- Double Vanity
- Whirlpool Bathtub
Laundry
- Laundry Room
- Washer and Dryer Hookup
Home Security
- Home Security System
- Iron Doors
Parking
- Driveway
- On-Street Parking
Outdoor Features
- Deck
- Patio
- Outdoor Storage
- Porch
Utilities
- Central Heating and Cooling System
- Heating System Uses Gas
- Gas Water Heater
Community Details
- Northwood Hills Sec B Subdivision
Listing and Financial Details
- Assessor Parcel Number D0147 K00095
Ownership History
Purchase Details
Home Financials for this Owner
Home Financials are based on the most recent Mortgage that was taken out on this home.Purchase Details
Home Financials for this Owner
Home Financials are based on the most recent Mortgage that was taken out on this home.Purchase Details
Home Financials for this Owner
Home Financials are based on the most recent Mortgage that was taken out on this home.Purchase Details
Purchase Details
Home Financials for this Owner
Home Financials are based on the most recent Mortgage that was taken out on this home.Similar Homes in Memphis, TN
Home Values in the Area
Average Home Value in this Area
Purchase History
| Date | Buyer | Sale Price | Title Company |
|---|---|---|---|
| Tunstall Arqueste Regiayle | $111,900 | Delta Title Services Llc | |
| Storey Benjamin | $58,750 | None Available | |
| Dooley Philip Trevor | $51,000 | None Available | |
| Lasalle Bank Na | $39,713 | None Available | |
| Johnson James David | $80,802 | -- |
Mortgage History
| Date | Status | Borrower | Loan Amount |
|---|---|---|---|
| Open | Tunstall Arqueste Regiayle | $9,317 | |
| Open | Tunstali Arqueste Regiayle | $15,000 | |
| Open | Tunstall Arqueste Regiayle | $107,346 | |
| Previous Owner | Storey Ben T | $84,500 | |
| Previous Owner | Storey Benjamin | $78,750 | |
| Previous Owner | Johnson James David | $6,000 |
Property History
| Date | Event | Price | Change | Sq Ft Price |
|---|---|---|---|---|
| 08/14/2019 08/14/19 | Sold | $111,900 | 0.0% | $70 / Sq Ft |
| 07/17/2019 07/17/19 | Pending | -- | -- | -- |
| 07/10/2019 07/10/19 | For Sale | $111,900 | 0.0% | $70 / Sq Ft |
| 05/30/2019 05/30/19 | Pending | -- | -- | -- |
| 05/15/2019 05/15/19 | For Sale | $111,900 | 0.0% | $70 / Sq Ft |
| 05/08/2019 05/08/19 | Pending | -- | -- | -- |
| 04/25/2019 04/25/19 | For Sale | $111,900 | -- | $70 / Sq Ft |
Tax History Compared to Growth
Tax History
| Year | Tax Paid | Tax Assessment Tax Assessment Total Assessment is a certain percentage of the fair market value that is determined by local assessors to be the total taxable value of land and additions on the property. | Land | Improvement |
|---|---|---|---|---|
| 2025 | $980 | $48,975 | $5,500 | $43,475 |
| 2024 | $980 | $28,900 | $4,000 | $24,900 |
| 2023 | $980 | $28,900 | $4,000 | $24,900 |
| 2022 | $980 | $28,900 | $4,000 | $24,900 |
| 2021 | $997 | $28,900 | $4,000 | $24,900 |
| 2020 | $761 | $18,800 | $4,000 | $14,800 |
| 2019 | $761 | $18,800 | $4,000 | $14,800 |
| 2018 | $761 | $18,800 | $4,000 | $14,800 |
| 2017 | $773 | $18,800 | $4,000 | $14,800 |
| 2016 | $815 | $18,650 | $0 | $0 |
| 2014 | $815 | $18,650 | $0 | $0 |
Agents Affiliated with this Home
-
Juan Brooks

Seller's Agent in 2019
Juan Brooks
Process Realty Services
(901) 864-4145
66 Total Sales
-
Meghan Hodges

Buyer's Agent in 2019
Meghan Hodges
Crye-Leike
(901) 569-4733
8 in this area
44 Total Sales
Map
Source: Memphis Area Association of REALTORS®
MLS Number: 10051130
APN: D0-147-K-00095
- 4420 Shadow Leaf Cove N
- 4420 Bishop Hills Dr
- 4334 Cleopatra Dr
- 4296 Rosswood Dr
- 4136 Hampton Manor Ln
- 4527 Rosswood Dr
- 4563 Blue River Dr
- 4087 Singleton Pkwy
- 4335 N Grand Cedar Ln
- 0 Singleton Park Unit 10193357
- 4472 Cedar Ridge Ln
- 3937 Lakemont Dr
- 4118 Austin Peay Hwy
- 3953 Otter Dr
- 4448 Kingsmen Cove
- 4034 Edgehill St
- 4382 Ann Arbor Ln
- 5347 Meegan Dr
- 0 Egypt-Central Rd Unit 10163900
- 3725 Wyndance Cove
- 4371 Hunt Cliff Trace
- 4365 Hunt Cliff Trace
- 4379 Hunt Cliff Trace
- 4372 W Hunters Glen St
- 4380 W Hunters Glen St
- 4357 Hunt Cliff Trace
- 4366 W Hunters Glen St
- 4387 Hunt Cliff Trace
- 4388 W Hunters Glen St
- 4372 Hunt Cliff Trace
- 4364 Hunt Cliff Trace
- 4380 Hunt Cliff Trace
- 4358 W Hunters Glen St
- 4396 W Hunters Glen St
- 4349 Hunt Cliff Trace
- 4393 Hunt Cliff Trace
- 4356 Hunt Cliff Trace
- 4388 Hunt Cliff Trace
- 4350 W Hunters Glen St
- 4404 W Hunters Glen St
