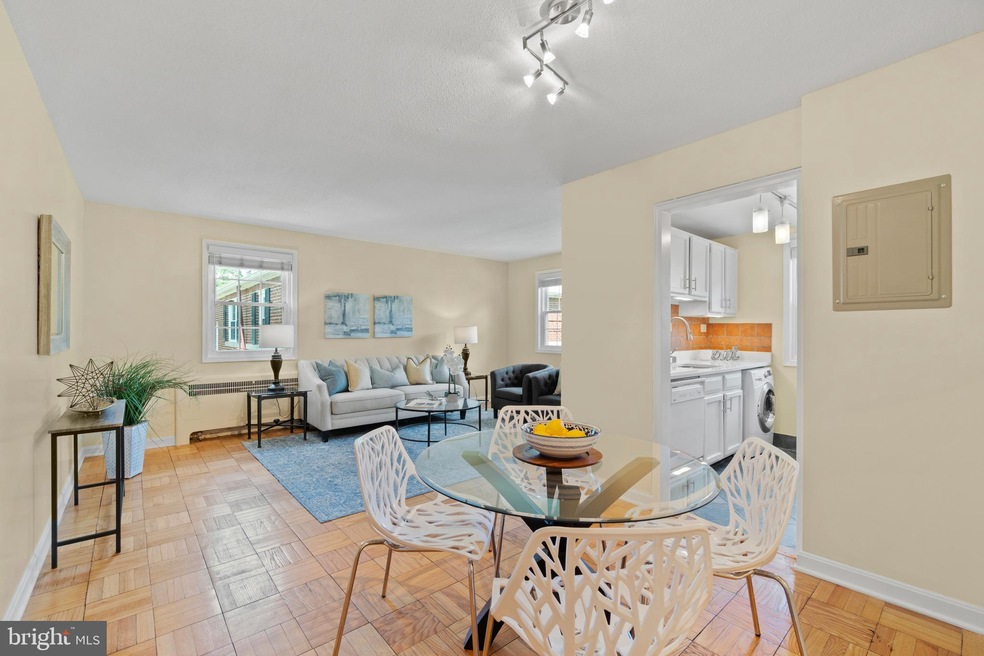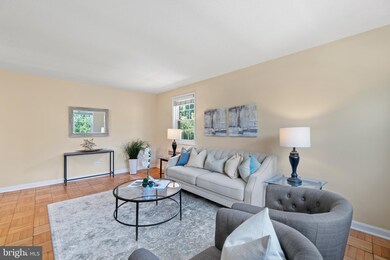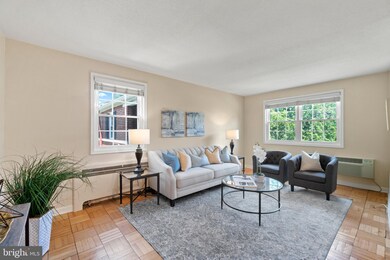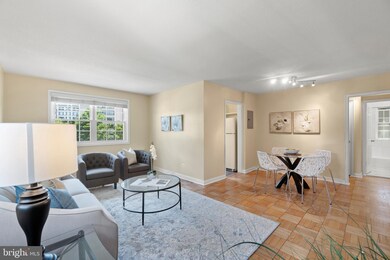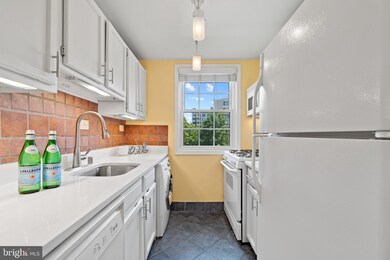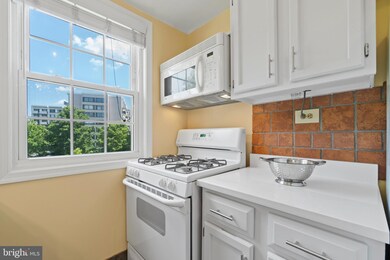
4372 N Pershing Dr Unit 43722 Arlington, VA 22203
Buckingham NeighborhoodHighlights
- Fitness Center
- Traditional Architecture
- Community Center
- Washington Liberty High School Rated A+
- Wood Flooring
- 3-minute walk to Henry Wright Park
About This Home
As of August 2021Welcome to Arlington Oaks in the heart of Arlington. This light-filled, updated 1 bedroom, 1 bathroom corner unit boasts a peaceful and private wooded courtyard view in a prime location a few steps away from the heart of Ballston. Impeccably maintained with numerous improvements and renovations, including an updated kitchen with granite countertops, recently renovated bathroom and in unit washer & dryer. Inexpensive monthly condo fees include trash removal, water, heat, sewage, lawn maintenance, insurance, parking fee, community room, exterior maintenance, and snow removal. Pet-friendly building. Community Amenities Include Exercise Room, Community Room and Community Garden. Capital Bike Share station on property. Walk to Ballston Quarter for shopping, movies, restaurants and nightlife! Convenient to commuter routes. Not far from Ballston Metro and on a number of bus lines.
Property Details
Home Type
- Condominium
Est. Annual Taxes
- $2,333
Year Built
- Built in 1940
Lot Details
- Property is in excellent condition
HOA Fees
- $459 Monthly HOA Fees
Home Design
- Traditional Architecture
- Brick Exterior Construction
Interior Spaces
- 651 Sq Ft Home
- Property has 1 Level
- Ceiling Fan
- Wood Flooring
Kitchen
- Stove
- <<builtInMicrowave>>
- Dishwasher
- Disposal
Bedrooms and Bathrooms
- 1 Main Level Bedroom
- 1 Full Bathroom
Laundry
- Dryer
- Washer
Parking
- 2 Open Parking Spaces
- 2 Parking Spaces
- Parking Lot
Utilities
- Cooling System Mounted In Outer Wall Opening
- Radiator
- Vented Exhaust Fan
- Natural Gas Water Heater
Listing and Financial Details
- Assessor Parcel Number 20-026-372
Community Details
Overview
- Association fees include common area maintenance, exterior building maintenance, heat, lawn maintenance, parking fee, management, reserve funds, road maintenance, sewer, snow removal, trash, water
- Low-Rise Condominium
- Arlington Oaks Community
- Arlington Oaks Subdivision
Amenities
- Community Center
Recreation
- Fitness Center
Pet Policy
- Pets allowed on a case-by-case basis
Ownership History
Purchase Details
Home Financials for this Owner
Home Financials are based on the most recent Mortgage that was taken out on this home.Purchase Details
Home Financials for this Owner
Home Financials are based on the most recent Mortgage that was taken out on this home.Purchase Details
Home Financials for this Owner
Home Financials are based on the most recent Mortgage that was taken out on this home.Purchase Details
Home Financials for this Owner
Home Financials are based on the most recent Mortgage that was taken out on this home.Purchase Details
Home Financials for this Owner
Home Financials are based on the most recent Mortgage that was taken out on this home.Purchase Details
Home Financials for this Owner
Home Financials are based on the most recent Mortgage that was taken out on this home.Similar Homes in Arlington, VA
Home Values in the Area
Average Home Value in this Area
Purchase History
| Date | Type | Sale Price | Title Company |
|---|---|---|---|
| Deed | $253,000 | Commonwealth Land Title | |
| Warranty Deed | $210,000 | -- | |
| Warranty Deed | $210,000 | -- | |
| Warranty Deed | $252,500 | -- | |
| Deed | $135,000 | -- | |
| Deed | $48,300 | -- |
Mortgage History
| Date | Status | Loan Amount | Loan Type |
|---|---|---|---|
| Open | $245,410 | New Conventional | |
| Previous Owner | $168,000 | New Conventional | |
| Previous Owner | $189,000 | New Conventional | |
| Previous Owner | $50,500 | Stand Alone Second | |
| Previous Owner | $202,000 | New Conventional | |
| Previous Owner | $108,000 | New Conventional | |
| Previous Owner | $45,000 | No Value Available |
Property History
| Date | Event | Price | Change | Sq Ft Price |
|---|---|---|---|---|
| 08/10/2021 08/10/21 | Sold | $253,000 | +1.2% | $389 / Sq Ft |
| 07/07/2021 07/07/21 | For Sale | $250,000 | +19.0% | $384 / Sq Ft |
| 06/23/2015 06/23/15 | Sold | $210,000 | +0.2% | $323 / Sq Ft |
| 05/28/2015 05/28/15 | Pending | -- | -- | -- |
| 04/14/2015 04/14/15 | For Sale | $209,500 | -- | $322 / Sq Ft |
Tax History Compared to Growth
Tax History
| Year | Tax Paid | Tax Assessment Tax Assessment Total Assessment is a certain percentage of the fair market value that is determined by local assessors to be the total taxable value of land and additions on the property. | Land | Improvement |
|---|---|---|---|---|
| 2025 | $2,409 | $233,200 | $50,100 | $183,100 |
| 2024 | $2,337 | $226,200 | $50,100 | $176,100 |
| 2023 | $2,426 | $235,500 | $50,100 | $185,400 |
| 2022 | $2,334 | $226,600 | $50,100 | $176,500 |
| 2021 | $2,334 | $226,600 | $50,100 | $176,500 |
| 2020 | $2,089 | $203,600 | $36,500 | $167,100 |
| 2019 | $2,055 | $200,300 | $36,500 | $163,800 |
| 2018 | $1,991 | $197,900 | $36,500 | $161,400 |
| 2017 | $1,952 | $194,000 | $36,500 | $157,500 |
| 2016 | $1,923 | $194,000 | $36,500 | $157,500 |
| 2015 | $2,015 | $202,300 | $36,500 | $165,800 |
| 2014 | -- | $199,000 | $36,500 | $162,500 |
Agents Affiliated with this Home
-
Vladimir Dallenbach

Seller's Agent in 2021
Vladimir Dallenbach
Compass
(703) 906-3236
2 in this area
121 Total Sales
-
Kerstin Stitt

Buyer's Agent in 2021
Kerstin Stitt
TTR Sotheby's International Realty
(703) 474-4174
1 in this area
60 Total Sales
-
J
Seller's Agent in 2015
John Jerikian
Long & Foster
-
A
Seller Co-Listing Agent in 2015
Ardemis Jerikian
Long & Foster
Map
Source: Bright MLS
MLS Number: VAAR2001248
APN: 20-026-372
- 4501 Arlington Blvd Unit 709
- 4501 Arlington Blvd Unit 425
- 229 N George Mason Dr Unit 2291
- 4348 4th St N
- 4344 4th St N
- 105 N George Mason Dr Unit 1052
- 230 N Thomas St Unit 2303
- 4340 N Henderson Rd
- 4615 1st St S
- 4810 3rd St N
- 4410 S Pershing Ct
- 4141 N Henderson Rd Unit 518
- 4141 N Henderson Rd Unit 1220
- 4141 N Henderson Rd Unit 326
- 4141 N Henderson Rd Unit 809
- 4141 N Henderson Rd Unit 511
- 4516 4th Rd N
- 316 S Taylor St
- 102 S Glebe Rd
- 600 A N Tazewell St
