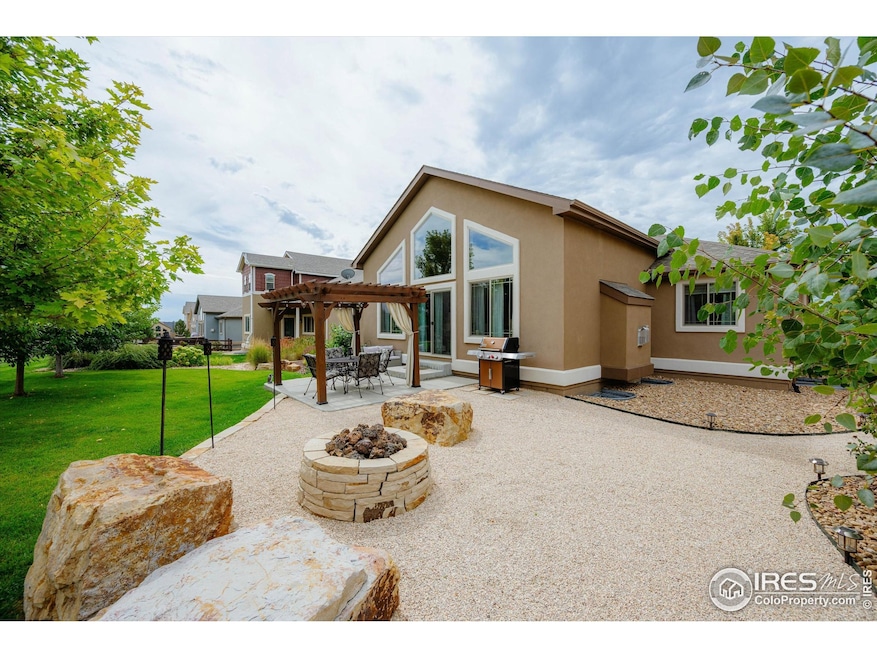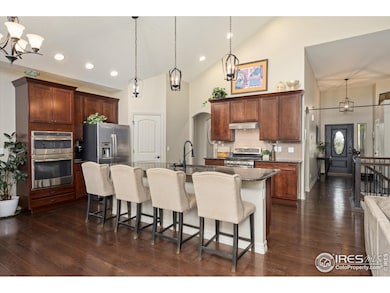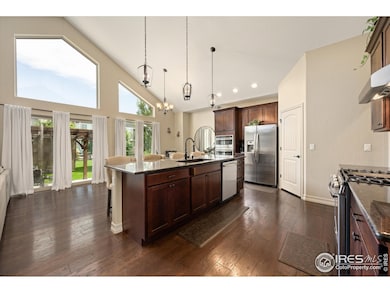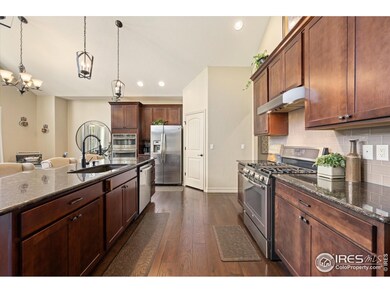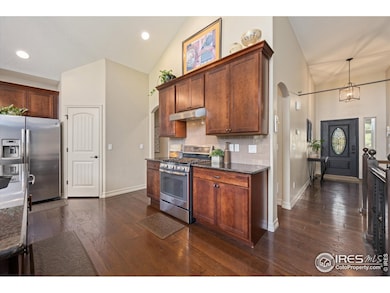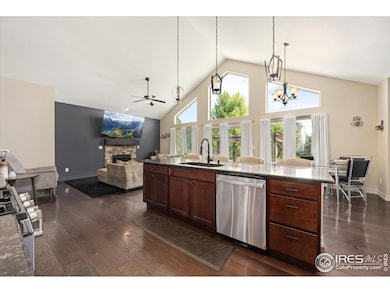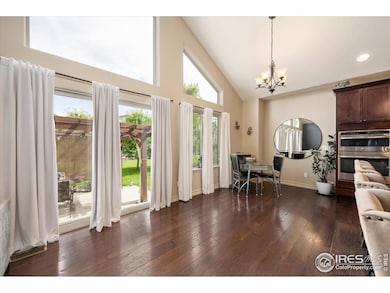4373 Lemon Grass Dr Johnstown, CO 80534
Estimated payment $4,473/month
Highlights
- Two Primary Bedrooms
- Contemporary Architecture
- Cathedral Ceiling
- Open Floorplan
- Multiple Fireplaces
- Wood Flooring
About This Home
Fall in love w/ this stunning ranch home that checks every box! Step inside to find gorgeous wood flooring throughout much of the main floor, vaulted ceilings, abundant natural light, custom light fixtures & a spacious layout designed for everyday living & entertaining. The chef's kitchen is a showstopper w/ stainless steel appliances, gas range, dual ovens, microwave/convection oven, brand new dishwasher, oversized granite island, pendant lighting & plenty of storage. Enjoy meals in the connecting dining space! The large family room w/ a gas stone fireplace is the heart of the home while the tiled laundry room w/ sink & cabinetry makes chores a breeze! The luxurious primary retreat features coffered ceiling, a spacious walk in closet & a en-suite spa-like bathroom w/ dual granite vanities, a deep soaking tub & spectacular floor-to-ceiling tiled custom shower-your private sanctuary for relaxation! Two additional bedrooms w/ oversized closets & another full bath w/ dual vanities round out the main floor. Downstairs, the finished basement wows w/ high ceilings, a massive rec room space w/ electric fireplace & an entertainer's wet bar w/ granite counters, walnut colored cabinetry, sink & beverage fridge. Two spacious bedrooms (one w/ en suite full bath) plus tons of storage make the basement as functional as it is beautiful! Step outside to your backyard oasis! Gather around the built-in gas fireplace-complete w/ gas line & framed by dramatic limestone boulders. Relax under the cedar pergola w/ cafe lighting & curtains & enjoy privacy w/ mature trees backing to manicured greenbelt space. Enjoy a beautifully designed & low maintenance garden setup w/ raised planter boxes perfect for growing vegetables in a elevated layout. To complement the planters, the yard is equipped w/ a comprehensive drip irrigation system for low maintenance living! A spacious 3-car garage, NO Metro District/LOW HOA FEE add extra value! Close to parks, shopping & restaurants! This home is luxury!
Home Details
Home Type
- Single Family
Est. Annual Taxes
- $4,646
Year Built
- Built in 2016
Lot Details
- 7,841 Sq Ft Lot
- West Facing Home
- Partially Fenced Property
- Wood Fence
- Level Lot
- Sprinkler System
- Landscaped with Trees
HOA Fees
- $54 Monthly HOA Fees
Parking
- 3 Car Attached Garage
- Garage Door Opener
- Driveway Level
Home Design
- Contemporary Architecture
- Wood Frame Construction
- Composition Roof
- Stucco
- Stone
Interior Spaces
- 3,720 Sq Ft Home
- 1-Story Property
- Open Floorplan
- Wet Bar
- Bar Fridge
- Cathedral Ceiling
- Ceiling Fan
- Pendant Lighting
- Multiple Fireplaces
- Electric Fireplace
- Gas Fireplace
- Window Treatments
- Living Room with Fireplace
- Recreation Room with Fireplace
- Fire and Smoke Detector
Kitchen
- Eat-In Kitchen
- Double Convection Oven
- Gas Oven or Range
- Microwave
- Dishwasher
- Kitchen Island
- Disposal
Flooring
- Wood
- Carpet
Bedrooms and Bathrooms
- 5 Bedrooms
- Double Master Bedroom
- Walk-In Closet
- 3 Full Bathrooms
- Primary bathroom on main floor
- Soaking Tub
- Walk-in Shower
Laundry
- Laundry Room
- Laundry on main level
- Washer and Dryer Hookup
Basement
- Basement Fills Entire Space Under The House
- Sump Pump
- Fireplace in Basement
Schools
- Riverview Pk-8 Elementary School
- Riverview Pk-8 Middle School
- Mountain View High School
Utilities
- Forced Air Heating and Cooling System
- High Speed Internet
- Cable TV Available
Additional Features
- Low Pile Carpeting
- Patio
Listing and Financial Details
- Assessor Parcel Number R1660557
Community Details
Overview
- Association fees include common amenities, management
- Thompson Crossing HOA, Phone Number (970) 506-0615
- Thompson Crossing II Filing 2 Subdivision
Recreation
- Park
Map
Home Values in the Area
Average Home Value in this Area
Tax History
| Year | Tax Paid | Tax Assessment Tax Assessment Total Assessment is a certain percentage of the fair market value that is determined by local assessors to be the total taxable value of land and additions on the property. | Land | Improvement |
|---|---|---|---|---|
| 2025 | $4,646 | $47,771 | $10,720 | $37,051 |
| 2024 | $4,521 | $47,771 | $10,720 | $37,051 |
| 2022 | $3,704 | $36,036 | $9,320 | $26,716 |
| 2021 | $3,804 | $37,073 | $9,588 | $27,485 |
| 2020 | $3,755 | $36,594 | $9,367 | $27,227 |
| 2019 | $3,706 | $36,594 | $9,367 | $27,227 |
| 2018 | $3,695 | $35,050 | $7,056 | $27,994 |
| 2017 | $1,453 | $15,451 | $7,056 | $8,395 |
Property History
| Date | Event | Price | List to Sale | Price per Sq Ft | Prior Sale |
|---|---|---|---|---|---|
| 10/23/2025 10/23/25 | For Sale | $765,000 | +65.5% | $206 / Sq Ft | |
| 01/28/2019 01/28/19 | Off Market | $462,200 | -- | -- | |
| 02/10/2017 02/10/17 | Sold | $462,200 | -5.4% | $124 / Sq Ft | View Prior Sale |
| 01/11/2017 01/11/17 | Pending | -- | -- | -- | |
| 06/14/2016 06/14/16 | For Sale | $488,600 | -- | $131 / Sq Ft |
Purchase History
| Date | Type | Sale Price | Title Company |
|---|---|---|---|
| Interfamily Deed Transfer | -- | Heritage Title Company | |
| Special Warranty Deed | $462,200 | Heritage Title Company |
Mortgage History
| Date | Status | Loan Amount | Loan Type |
|---|---|---|---|
| Open | $280,000 | New Conventional |
Source: IRES MLS
MLS Number: 1046253
APN: 85144-11-003
- 4379 Lemon Grass Dr
- 4388 Lemon Grass Dr
- 4135 Carroway Seed Dr
- 4312 Lemon Grass Dr
- 4148 Watercress Dr
- 4229 Luchello Ct
- 4233 Luchello Ct
- 4534 Tarragon Dr
- 4365 Thompson Pkwy
- 4355 Sorrel Ct
- 0 R1646781 Blvd Unit REC5021598
- 4726 Sorrel Ln
- 3944 Desertwood Ct
- 0 Vacant Land Unit 1007835
- 4369 Alderwood Dr
- 4381 Alderwood Dr
- 4403 Alderwood Dr
- 4357 Alderwood Dr
- 4393 Alderwood Dr
- 4203 Lacewood Ln
- 4430 Ronald Reagan Blvd
- 4590 Trade St
- 5070 Exposition Dr
- 5150 Ronald Reagan Blvd Unit 2214.1411590
- 5150 Ronald Reagan Blvd Unit 2304.1411587
- 5150 Ronald Reagan Blvd Unit 1314.1411591
- 5150 Ronald Reagan Blvd Unit 1308.1411589
- 5150 Ronald Reagan Blvd Unit 2316.1411588
- 5150 Ronald Reagan Blvd Unit 2223.1408049
- 5150 Ronald Reagan Blvd Unit 1316.1408053
- 5150 Ronald Reagan Blvd Unit 1112.1408052
- 5150 Ronald Reagan Blvd Unit 2201.1408051
- 5150 Ronald Reagan Blvd
- 2105 Hopper Ln
- 3423 Rosewood Ln
- 2530 Bearberry Ln
- 2235 Rocky Mountain Ave
- 6205 Longstem Way
- 5275 Hahns Peak Dr
- 4622 Hahns Peak Dr Unit 208
