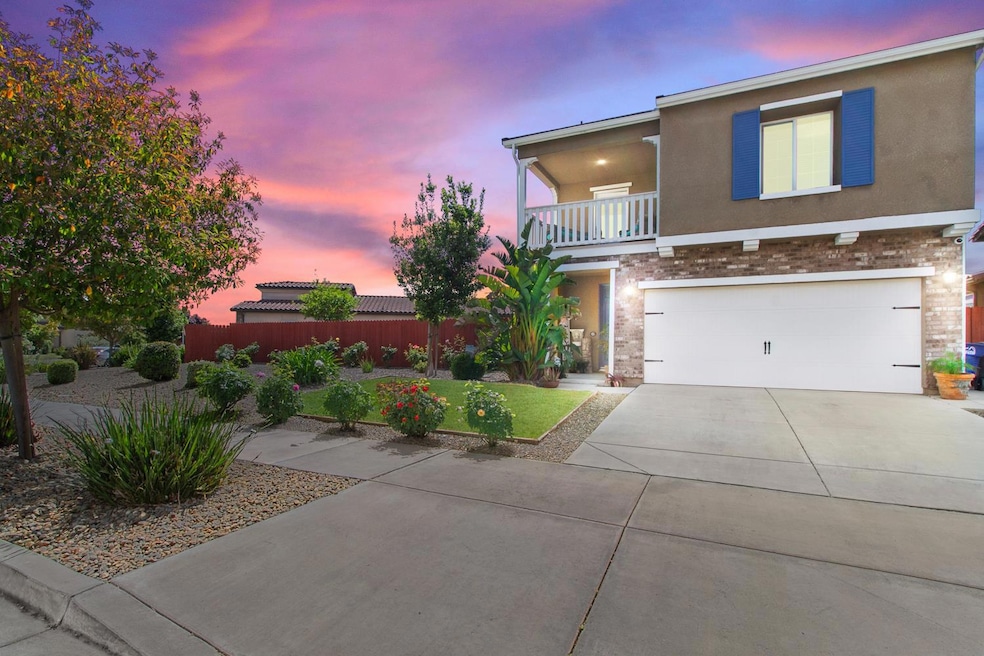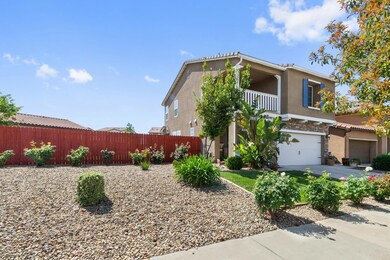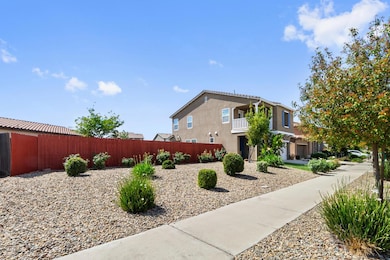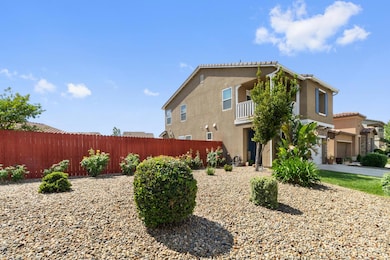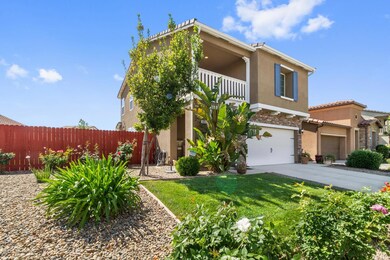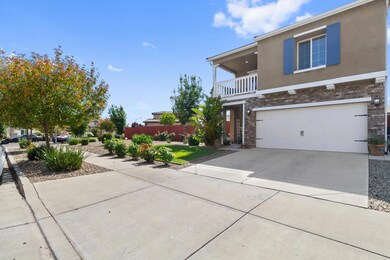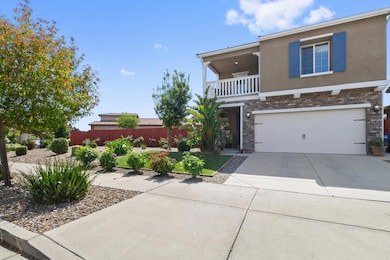
4373 Strathmore Place Merced, CA 95348
Bellevue Ranch NeighborhoodEstimated payment $2,875/month
Highlights
- Great Room
- Granite Countertops
- Formal Dining Room
- El Capitan High School Rated A-
- No HOA
- Living Room
About This Home
Welcome to 4373 Strathmore Place in Merced, a beautifully upgraded Mediterranean-style home situated in a family-friendly neighborhood. This stunning two-story residence offers 3 spacious bedrooms, 3 bathrooms, and 1,580 sq ft of well-appointed living space on a large 8,053 sq ft lot. The home's exterior boasts elegant brick siding accents, lush front landscaping with river rock, and a welcoming front porch. Inside, the open-concept living area is filled with natural light and features upgraded wood-look LVT flooring, recessed lighting, and a modern ceiling fan. The kitchen is equipped with dark-stained cabinets, granite countertops, stainless steel appliances, and ample storage. The master suite offers a peaceful retreat with a walk-in closet and a luxurious bathroom that includes travertine tile, a soaking tub, a glass-enclosed shower, and dual sinks. The upstairs laundry room adds convenience with custom cabinetry. Outside, enjoy the expansive backyard with covered and uncovered patios, manicured lawn, fresh landscaping, a custom concrete sitting area, and privacy-enhancing trees. Located on a quiet street where kids play outside, with custom garage storage and curb appeal that shines. A must-see property combining comfort, style, and space. Welcome Home!!!
Home Details
Home Type
- Single Family
Est. Annual Taxes
- $5,282
Year Built
- Built in 2018
Lot Details
- 8,054 Sq Ft Lot
- Landscaped
Parking
- 2 Car Garage
- Front Facing Garage
Home Design
- Slab Foundation
- Tile Roof
- Stucco
Interior Spaces
- 1,580 Sq Ft Home
- Great Room
- Living Room
- Formal Dining Room
- Granite Countertops
- Laundry on upper level
Flooring
- Carpet
- Tile
- Vinyl
Bedrooms and Bathrooms
- 3 Bedrooms
- Primary Bedroom Upstairs
- 3 Full Bathrooms
- Tile Bathroom Countertop
- Secondary Bathroom Double Sinks
Home Security
- Carbon Monoxide Detectors
- Fire and Smoke Detector
Utilities
- Central Heating and Cooling System
- 220 Volts
- Water Heater
Community Details
- No Home Owners Association
- Net Lease
Listing and Financial Details
- Assessor Parcel Number 224-211-013-000
Map
Home Values in the Area
Average Home Value in this Area
Tax History
| Year | Tax Paid | Tax Assessment Tax Assessment Total Assessment is a certain percentage of the fair market value that is determined by local assessors to be the total taxable value of land and additions on the property. | Land | Improvement |
|---|---|---|---|---|
| 2025 | $5,282 | $344,818 | $72,505 | $272,313 |
| 2024 | $5,282 | $338,058 | $71,084 | $266,974 |
| 2023 | $5,202 | $331,431 | $69,691 | $261,740 |
| 2022 | $5,111 | $324,933 | $68,325 | $256,608 |
| 2021 | $5,040 | $318,563 | $66,986 | $251,577 |
| 2020 | $5,056 | $315,298 | $66,300 | $248,998 |
| 2019 | $5,038 | $309,116 | $65,000 | $244,116 |
| 2018 | $1,891 | $33,150 | $33,150 | $0 |
| 2017 | $692 | $28,291 | $28,291 | $0 |
| 2016 | $729 | $27,737 | $27,737 | $0 |
| 2015 | $853 | $27,321 | $27,321 | $0 |
| 2014 | $838 | $25,000 | $25,000 | $0 |
Property History
| Date | Event | Price | Change | Sq Ft Price |
|---|---|---|---|---|
| 05/15/2025 05/15/25 | For Sale | $440,000 | -- | $278 / Sq Ft |
Purchase History
| Date | Type | Sale Price | Title Company |
|---|---|---|---|
| Grant Deed | $309,500 | First American Title Company | |
| Grant Deed | $3,737,500 | First American Title | |
| Grant Deed | -- | Orange Coast Title |
Mortgage History
| Date | Status | Loan Amount | Loan Type |
|---|---|---|---|
| Open | $247,292 | New Conventional |
Similar Homes in Merced, CA
Source: MetroList
MLS Number: 225063548
APN: 224-211-013
- 4346 Bixby Way
- 0 Cardella Rd Unit MC24164724
- 0 Cardella Rd Unit 224087750
- 0 Cardella Rd Unit 224087732
- 146 Sproul Ct
- 4244 Rutherford Ave
- 453 Glendon Place
- 345 Sullivan Dr
- 511 Glendon Ct
- 4374 Briggs Ln
- 4377 Briggs Ln
- 4376 Mathias Way
- 448 Tolman Way
- 619 Coppola Ct
- 4672 Hutchinson Ln
- 4651 Stern Dr
- 624 Suzanne Dr
- 518 Barclay Way
- 657 Phelps Dr
- 635 Pegasus Dr
- 4321 Strathmore Place
- 314 Shafer Ave
- 337 Shafer Ave
- 329 Shafer Ave Unit Room 3
- 180 Arrow Wood Dr
- 436 Jacobs Dr
- 717 Suzanne Dr
- 741 Suzanne Dr
- 4422 Andrea Dr
- 4434 Andrea Dr
- 637 Grambling Ct
- 1495 Breezeway Ct
- 255 Snowhaven Ct
- 3827 San Jose Ave
- 3601 San Jose Ave
- 4188 Adobe Ct
- 832 San Pablo Ave
- 1380 Eagle Rdg Dr
- 3342 M St
- 147 Brookdale Dr
