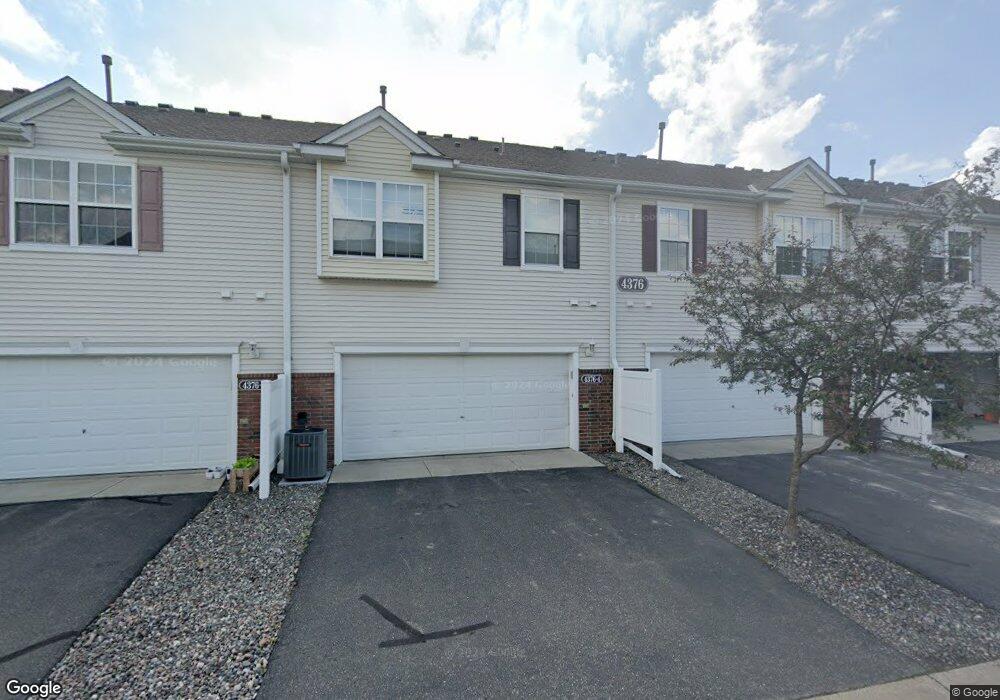Estimated Value: $283,000 - $332,000
2
Beds
2
Baths
1,716
Sq Ft
$175/Sq Ft
Est. Value
About This Home
This home is located at 4376 Empress Dr N Unit 1, Hugo, MN 55038 and is currently estimated at $300,599, approximately $175 per square foot. 4376 Empress Dr N Unit 1 is a home located in Washington County with nearby schools including Oneka Elementary School, Hugo Elementary School, and Central Middle School.
Ownership History
Date
Name
Owned For
Owner Type
Purchase Details
Closed on
Jun 4, 2015
Sold by
Maxam Linda M
Bought by
Bilco Enterprises Inc
Current Estimated Value
Purchase Details
Closed on
Dec 5, 2014
Sold by
Maxam Linda
Bought by
Heritage Ponds Homeowners Association
Create a Home Valuation Report for This Property
The Home Valuation Report is an in-depth analysis detailing your home's value as well as a comparison with similar homes in the area
Home Values in the Area
Average Home Value in this Area
Purchase History
| Date | Buyer | Sale Price | Title Company |
|---|---|---|---|
| Bilco Enterprises Inc | $90,000 | Title Recording Svcs | |
| Heritage Ponds Homeowners Association | $5,194 | None Available |
Source: Public Records
Tax History Compared to Growth
Tax History
| Year | Tax Paid | Tax Assessment Tax Assessment Total Assessment is a certain percentage of the fair market value that is determined by local assessors to be the total taxable value of land and additions on the property. | Land | Improvement |
|---|---|---|---|---|
| 2024 | $3,036 | $272,900 | $72,000 | $200,900 |
| 2023 | $3,036 | $293,000 | $90,000 | $203,000 |
| 2022 | $2,666 | $270,000 | $76,400 | $193,600 |
| 2021 | $2,556 | $226,400 | $63,600 | $162,800 |
| 2020 | $2,662 | $216,900 | $60,000 | $156,900 |
| 2019 | $2,290 | $216,000 | $60,000 | $156,000 |
| 2018 | $2,020 | $205,400 | $62,000 | $143,400 |
| 2017 | $1,702 | $188,200 | $52,000 | $136,200 |
| 2016 | $1,698 | $161,200 | $29,900 | $131,300 |
| 2015 | -- | $140,600 | $21,500 | $119,100 |
| 2013 | -- | $107,000 | $14,900 | $92,100 |
Source: Public Records
Map
Nearby Homes
- 4355 Empress Dr N Unit 3
- 15440 Eminence Ave N Unit 2
- 15652 Emerald Dr N Unit 3
- 15656 Emerald Dr N Unit 1
- 15656 Emerald Dr N Unit 10
- 4403 150th St N
- 4831 Education Dr N
- 4840 Education Dr N
- 4838 Education Dr N
- 4826 Elm Dr N Unit 7
- 4901 Education Dr N
- 4905 Evergreen Dr N
- 15895 Ethan Trail N
- 4907 Evergreen Dr N
- 2172 Island Ct
- 2173 Heron Ct
- 2168 Island Ct
- 15729 Fairoaks Ave N
- 7237 Ada Dr
- 4342 Victor Path Unit 2
- 4376 Empress Dr N
- 4376 Empress Dr N Unit 3
- 4376 Empress Dr N Unit 6
- 4376 Empress Dr N Unit 4
- 4376 Empress Dr N Unit 5
- 4376 Empress Dr N Unit 2
- 4376 Empress Dr N
- 4376 4376 Empress Dr N
- 4360 4360 Empress Dr N
- 4360 4360 Empress-Drive-n
- 4360 4360 Empress Dr
- 4360 Empress Dr N Unit 2
- 4360 Empress Dr N Unit 1
- 4360 Empress Dr N Unit 4
- 4360 Empress Dr N Unit 5
- 4360 Empress Dr N Unit 3
- 4384 4384 Empress-Drive-n
- 4384 4384 Empress Dr N
- 4350 4350 Empress-Drive-n
- 4350 4350 Empress Dr N
