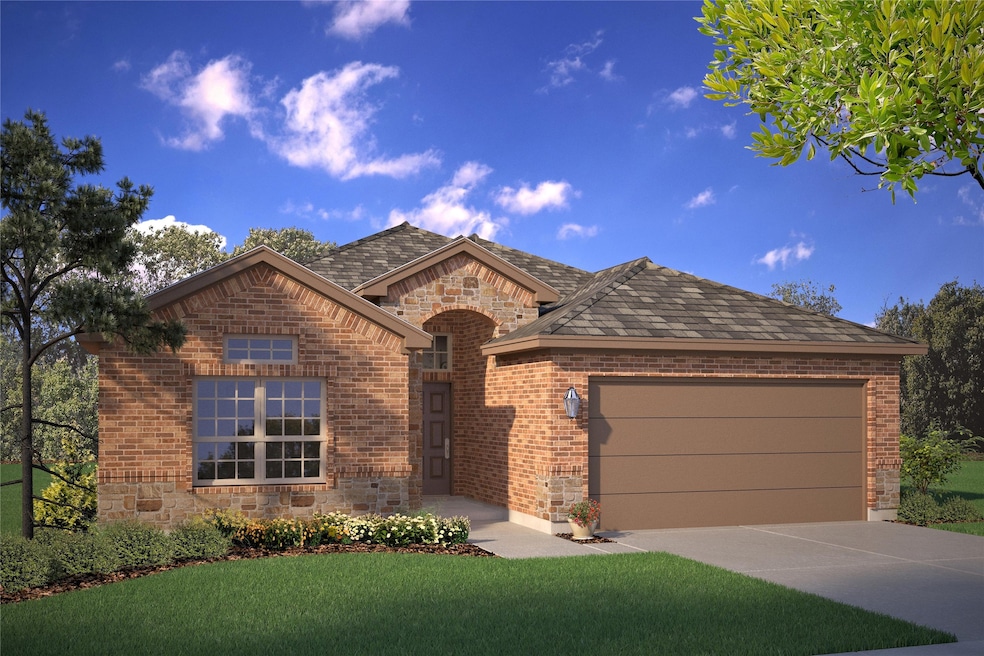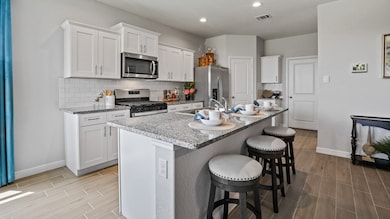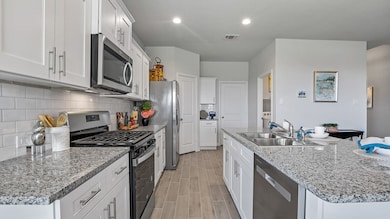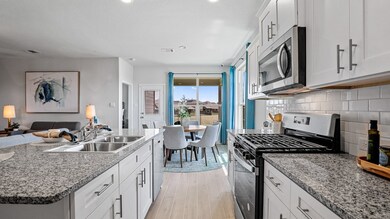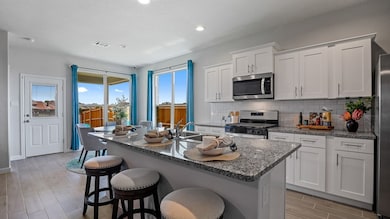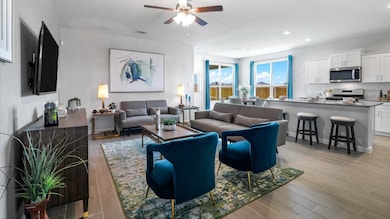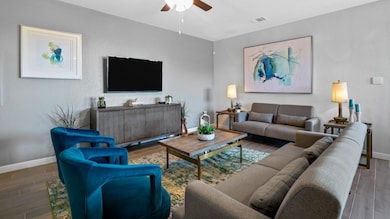
4376 Mill Stream Ln Crowley, TX 76036
Estimated payment $2,416/month
Highlights
- New Construction
- Traditional Architecture
- Community Pool
- Open Floorplan
- Granite Countertops
- Covered patio or porch
About This Home
Beautiful new D.R. Horton home in the new community of Terra Trace located in the heart of South Fort Worth and Crowley ISD! Newly designed Homes to suit the needs of the most discerning Buyers. Beautiful Single Story 4 bedroom Oxford Floorplan-Elevation D with an estimated Fall completion. Modern open concept with large Chef's Kitchen, Granite Countertops, Ceramic Tile Backsplash, Island, stainless steel Appliances, gas Range and walk in Pantry. Bright Dining area, spacious Living and luxurious main Bedroom with a 5 ft over sized shower and walk-in Closet. Extended tiled Entry, Hall and Wet areas plus Home is Connected Smart Home Technology. Cultured Marble vanities in both full Baths. Covered back Patio, 6 ft privacy fenced Backyard, Landscaping pkg, Full Sprinkler System and more! Future amenities include resort style swimming pool and playground. Easy access to Chisholm Trail Pkwy, 820 and I-20 West, and close proximity to Shops, Dining, Fort Worth Stockyards and Zoo.
Listing Agent
Century 21 Mike Bowman, Inc. Brokerage Phone: 817-354-7653 License #0353405 Listed on: 07/18/2025

Home Details
Home Type
- Single Family
Year Built
- Built in 2025 | New Construction
Lot Details
- 5,663 Sq Ft Lot
- Lot Dimensions are 50 x 115
- Wood Fence
- Landscaped
- Interior Lot
- Sprinkler System
- Few Trees
- Back Yard
HOA Fees
- $56 Monthly HOA Fees
Parking
- 2 Car Attached Garage
- Front Facing Garage
Home Design
- Traditional Architecture
- Brick Exterior Construction
- Slab Foundation
- Frame Construction
- Composition Roof
Interior Spaces
- 1,773 Sq Ft Home
- 1-Story Property
- Open Floorplan
- Fire and Smoke Detector
- Washer and Electric Dryer Hookup
Kitchen
- Eat-In Kitchen
- Gas Range
- Microwave
- Dishwasher
- Kitchen Island
- Granite Countertops
- Disposal
Flooring
- Carpet
- Ceramic Tile
Bedrooms and Bathrooms
- 4 Bedrooms
- 2 Full Bathrooms
Outdoor Features
- Covered patio or porch
- Rain Gutters
Schools
- Crowley Elementary School
- Crowley High School
Utilities
- Central Heating and Cooling System
- Heating System Uses Natural Gas
- Vented Exhaust Fan
- Underground Utilities
- Tankless Water Heater
- Gas Water Heater
- High Speed Internet
- Phone Available
- Cable TV Available
Listing and Financial Details
- Legal Lot and Block 18 / A
- Assessor Parcel Number 43069374
Community Details
Overview
- Association fees include all facilities, management
- Blue Hawk Association
- Terra Trace Subdivision
Recreation
- Community Playground
- Community Pool
Map
Home Values in the Area
Average Home Value in this Area
Tax History
| Year | Tax Paid | Tax Assessment Tax Assessment Total Assessment is a certain percentage of the fair market value that is determined by local assessors to be the total taxable value of land and additions on the property. | Land | Improvement |
|---|---|---|---|---|
| 2024 | -- | $42,000 | $42,000 | -- |
Property History
| Date | Event | Price | Change | Sq Ft Price |
|---|---|---|---|---|
| 07/18/2025 07/18/25 | For Sale | $360,990 | -- | $204 / Sq Ft |
Purchase History
| Date | Type | Sale Price | Title Company |
|---|---|---|---|
| Special Warranty Deed | -- | Dhi Title |
Similar Homes in Crowley, TX
Source: North Texas Real Estate Information Systems (NTREIS)
MLS Number: 21005138
APN: 43069374
- 4380 Mill Stream Ln
- 4373 Mill Stream Ln
- 9648 Brickridge Ln
- 9652 Brickridge Ln
- 9644 Brickridge Ln
- 9636 Brickridge Ln
- 9640 Brickridge Ln
- 9632 Brickridge Ln
- 9612 Brickridge Ln
- 9656 Brickridge Ln
- 9625 Brickridge Ln
- 9621 Austin Hollow Rd
- 4325 Briargrove Ln
- 4321 Briargrove Ln
- 4317 Briargrove Ln
- 4400 Double Oak Ln
- 4248 Leeds Dr
- 4412 Double Oak Ln
- 4325 Leeds Dr
- 4412 Corner Brook Ln
- 9605 Brickridge Ln
- 4208 Glen Abbey Dr
- 4209 German Pointer Way
- 4509 Corktree Ln
- 4716 Rush River Trail
- 9124 Friendswood Dr
- 4021 Foxhound Ln
- 4004 Irish Setter Dr
- 4001 Country Ln
- 3905 Irish Setter Dr
- 8933 Preakness Cir
- 3908 Foxhound Ln
- 4217 Meadowknoll Dr
- 4136 Twinleaf Dr
- 4425 Benham Dr
- 4112 Gray Fox Dr
- 8769 Garden Springs Dr
- 9429 Navarro St
- 3913 Fox Run Dr
- 7232 Tall Tree Dr
