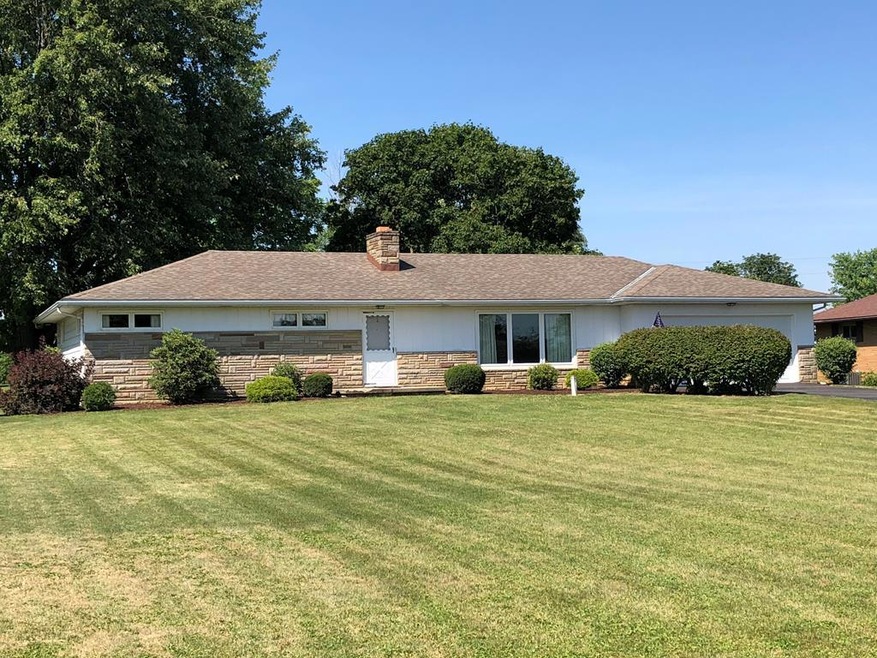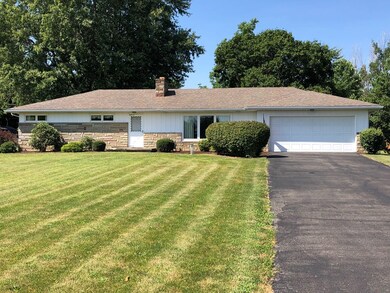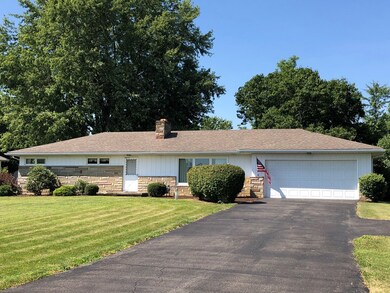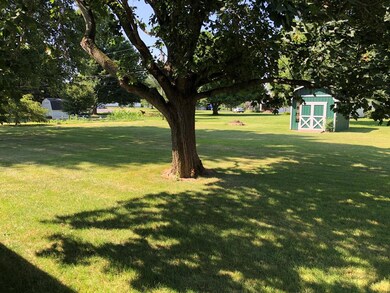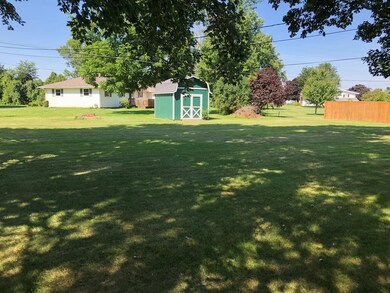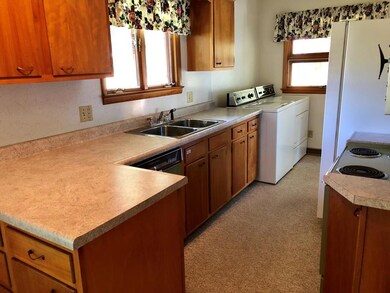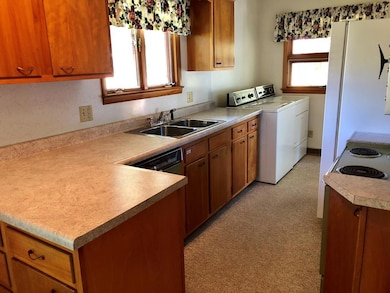
4376 State Route 19 Bucyrus, OH 44820
Estimated Value: $189,819 - $202,000
Highlights
- Living Room with Fireplace
- Lawn
- 2 Car Attached Garage
- Ranch Style House
- Covered patio or porch
- Entrance Foyer
About This Home
As of August 2018Great curb appeal on this well kept country ranch sitting on half acre lot. Nice sized back yard with storage shed. 2 car attached garage. covered porch off the back. Good solid home waiting for new owners to update to their personal taste. New picture window in living room. wood burning fireplace in living room and basement rec room. master bedroom has half bath. basement has wet bar and rec room with pool table that stays. Country living close to town. Don't wait on this one! Roof new aprox 2 years ago.
Last Agent to Sell the Property
ARK Realty of North Central Ohio, Inc. License #2007005785 Listed on: 07/12/2018
Last Buyer's Agent
ARK Realty of North Central Ohio, Inc. License #2007005785 Listed on: 07/12/2018
Home Details
Home Type
- Single Family
Est. Annual Taxes
- $891
Year Built
- Built in 1962
Lot Details
- 0.5 Acre Lot
- Landscaped with Trees
- Lawn
Parking
- 2 Car Attached Garage
- Garage Door Opener
- Open Parking
Home Design
- Ranch Style House
- Aluminum Siding
- Stone Siding
Interior Spaces
- 1,300 Sq Ft Home
- Entrance Foyer
- Living Room with Fireplace
- 2 Fireplaces
- Dining Room
- Recreation Room with Fireplace
- Wall to Wall Carpet
Kitchen
- Range
- Microwave
Bedrooms and Bathrooms
- 3 Bedrooms
- En-Suite Primary Bedroom
Laundry
- Laundry on main level
- Dryer
- Washer
Partially Finished Basement
- Basement Fills Entire Space Under The House
- Sump Pump
Outdoor Features
- Covered patio or porch
Utilities
- Forced Air Heating and Cooling System
- Heating System Uses Natural Gas
- Well
- Gas Water Heater
- Septic Tank
Listing and Financial Details
- Assessor Parcel Number 210004174.000
Ownership History
Purchase Details
Home Financials for this Owner
Home Financials are based on the most recent Mortgage that was taken out on this home.Similar Homes in Bucyrus, OH
Home Values in the Area
Average Home Value in this Area
Purchase History
| Date | Buyer | Sale Price | Title Company |
|---|---|---|---|
| -- | -- | -- |
Mortgage History
| Date | Status | Borrower | Loan Amount |
|---|---|---|---|
| Open | Bays Philip Dwayne | $110,900 | |
| Closed | Bays Philip Dwayne | $110,000 | |
| Closed | -- | -- |
Property History
| Date | Event | Price | Change | Sq Ft Price |
|---|---|---|---|---|
| 08/23/2018 08/23/18 | Sold | $110,000 | 0.0% | $85 / Sq Ft |
| 08/10/2018 08/10/18 | Pending | -- | -- | -- |
| 07/14/2018 07/14/18 | For Sale | $110,000 | -- | $85 / Sq Ft |
Tax History Compared to Growth
Tax History
| Year | Tax Paid | Tax Assessment Tax Assessment Total Assessment is a certain percentage of the fair market value that is determined by local assessors to be the total taxable value of land and additions on the property. | Land | Improvement |
|---|---|---|---|---|
| 2024 | $1,941 | $51,650 | $3,850 | $47,800 |
| 2023 | $1,941 | $37,370 | $2,980 | $34,390 |
| 2022 | $1,757 | $37,370 | $2,980 | $34,390 |
| 2021 | $1,820 | $37,370 | $2,980 | $34,390 |
| 2020 | $1,245 | $27,540 | $2,980 | $24,560 |
| 2019 | $1,322 | $27,540 | $2,980 | $24,560 |
| 2018 | $902 | $27,540 | $2,980 | $24,560 |
| 2017 | $891 | $27,890 | $2,980 | $24,910 |
| 2016 | $744 | $27,890 | $2,980 | $24,910 |
| 2015 | $754 | $27,890 | $2,980 | $24,910 |
| 2014 | $683 | $25,830 | $2,980 | $22,850 |
| 2013 | $683 | $25,830 | $2,980 | $22,850 |
Agents Affiliated with this Home
-
Terri Brewington

Seller's Agent in 2018
Terri Brewington
ARK Realty of North Central Ohio, Inc.
(419) 563-5296
103 Total Sales
Map
Source: Mansfield Association of REALTORS®
MLS Number: 9041034
APN: 21-0004174.000
- 2730 Temple Rd
- 1890 Tiffin Rd
- 3221 Carrell Rd
- 1575 N Sandusky Ave
- 5490 State Route 19
- 108 Melcher Rd
- 1131 Dean St
- 4417 Beechgrove Rd
- 1206 High St
- 1018 Maple St
- 127 Gaius St
- 440 Sears St
- 819 High St
- 502 W Perry St
- 2494 Brokensword Rd
- 215 W Rensselaer St
- 119 S Lane St
- 407 E Mansfield St
- 508 W Charles St
- 314 S Spring St
- 4376 State Route 19
- 4382 State Route 19
- 4370 State Route 19
- 2358 Sandra Dr
- 4386 Ohio 19
- 4386 State Route 19
- 4362 State Route 19
- 4389 State Route 19
- 4396 Ohio 19
- 4396 State Route 19
- 2344 Sandra Dr
- 2359 Sandra Dr
- 2365 Spore Brandywine Rd
- 2330 Sandra Dr
- 2363 Sandra Dr
- 2336 Sandra Dr
- 4350 State Route 19
- 2357 Sandra Dr
- 2324 Sandra Dr
- 2387 Spore Brandywine Rd
