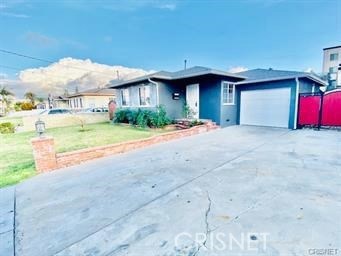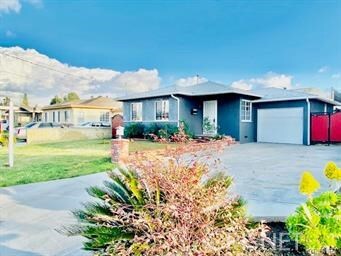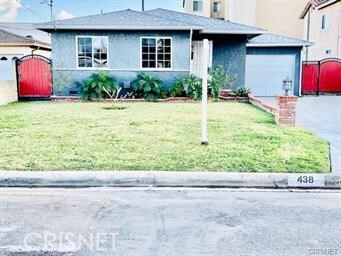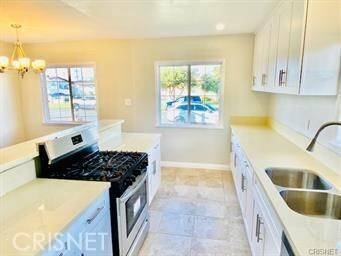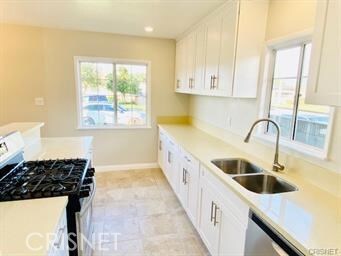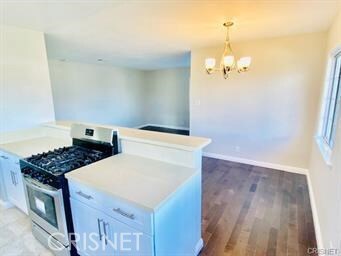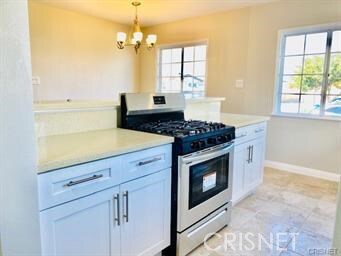
438 E Double St Carson, CA 90745
Highlights
- RV Access or Parking
- Wood Flooring
- Private Yard
- Updated Kitchen
- Quartz Countertops
- No HOA
About This Home
As of August 2020LOCATION ! LOCATION ! JUST LISTED & MOVE IN READY 3 Bedroom & 1 bath main house. PLUS Separate 1 bedroom & 1 bath ion same lot. Home is in a highly sought after Carson area Large Updated home boast open floor plan Upon arrival notice the pride of ownership with amazing curb appeal this home offers from the street with a long driveway, mature landscaping in the large front yard. Now open the door to your new home, notice the open light and bright floor plan that looks and feels much larger has to offer. With large living/family room, dining room, HVAC is 1 year old ,new interior & exterior paint, new interior doors, large closets, Led Lights, new light switched & plugs, copper plumbing, completely fenced yard, smooth ceilings and walls, new interior doors and hardware, new flooring through, new kitchen counters and solid wood cabinets, breakfast bar, new stainless steel appliances, both bathrooms have been updated with amazing results. Over sized Master bedroom has huge closet, rear yard is huge and is perfect for large gatherings, also home has a large garage to go along with the long driveway. Close to Stub Hub center, Harbor -UCLA medical center ,metro lines, plus the 110, 91, & 405 fwy, shopping, parks ,churches ect
Last Agent to Sell the Property
Team John and Myrna License #01327705 Listed on: 06/07/2020
Home Details
Home Type
- Single Family
Est. Annual Taxes
- $8,973
Year Built
- Built in 1953 | Remodeled
Lot Details
- 5,067 Sq Ft Lot
- Lot Dimensions are 99x51
- Block Wall Fence
- Landscaped
- Sprinkler System
- Private Yard
- Lawn
- Front Yard
- Property is zoned CARS*
Parking
- 1 Car Attached Garage
- Oversized Parking
- Parking Available
- Front Facing Garage
- Driveway
- RV Access or Parking
Home Design
- Turnkey
- Raised Foundation
- Slab Foundation
- Composition Roof
- Copper Plumbing
- Stucco
Interior Spaces
- 1,736 Sq Ft Home
- 1-Story Property
- Double Pane Windows
- Sliding Doors
- Entryway
- Family Room Off Kitchen
- Formal Dining Room
- Neighborhood Views
- Laundry Room
Kitchen
- Updated Kitchen
- Open to Family Room
- Eat-In Kitchen
- Walk-In Pantry
- Gas Range
- Recirculated Exhaust Fan
- Dishwasher
- Quartz Countertops
- Disposal
Flooring
- Wood
- Laminate
- Tile
Bedrooms and Bathrooms
- 4 Main Level Bedrooms
- Remodeled Bathroom
- 2 Full Bathrooms
- Quartz Bathroom Countertops
- Bathtub with Shower
- Walk-in Shower
- Low Flow Shower
- Exhaust Fan In Bathroom
Home Security
- Security Lights
- Carbon Monoxide Detectors
- Fire and Smoke Detector
Outdoor Features
- Concrete Porch or Patio
- Exterior Lighting
- Shed
Location
- Suburban Location
Utilities
- Central Heating and Cooling System
- Gas Water Heater
- Septic Type Unknown
Community Details
- No Home Owners Association
Listing and Financial Details
- Tax Lot 20
- Tax Tract Number 18695
- Assessor Parcel Number 7334018021
Ownership History
Purchase Details
Home Financials for this Owner
Home Financials are based on the most recent Mortgage that was taken out on this home.Purchase Details
Home Financials for this Owner
Home Financials are based on the most recent Mortgage that was taken out on this home.Purchase Details
Purchase Details
Home Financials for this Owner
Home Financials are based on the most recent Mortgage that was taken out on this home.Purchase Details
Home Financials for this Owner
Home Financials are based on the most recent Mortgage that was taken out on this home.Purchase Details
Purchase Details
Purchase Details
Purchase Details
Similar Homes in Carson, CA
Home Values in the Area
Average Home Value in this Area
Purchase History
| Date | Type | Sale Price | Title Company |
|---|---|---|---|
| Interfamily Deed Transfer | -- | Lawyers Title Company | |
| Grant Deed | $640,000 | Lawyers Title Company | |
| Grant Deed | $465,000 | Lawyers Title Company | |
| Grant Deed | $333,000 | Fidelity National Title Co | |
| Interfamily Deed Transfer | -- | Chicago Title Company | |
| Interfamily Deed Transfer | -- | None Available | |
| Interfamily Deed Transfer | -- | None Available | |
| Interfamily Deed Transfer | -- | -- | |
| Gift Deed | -- | -- |
Mortgage History
| Date | Status | Loan Amount | Loan Type |
|---|---|---|---|
| Open | $623,493 | FHA | |
| Previous Owner | $9,990 | Future Advance Clause Open End Mortgage | |
| Previous Owner | $326,968 | FHA | |
| Previous Owner | $213,500 | New Conventional |
Property History
| Date | Event | Price | Change | Sq Ft Price |
|---|---|---|---|---|
| 08/21/2020 08/21/20 | Sold | $645,000 | -1.5% | $372 / Sq Ft |
| 07/17/2020 07/17/20 | Pending | -- | -- | -- |
| 07/01/2020 07/01/20 | Price Changed | $655,000 | -0.8% | $377 / Sq Ft |
| 06/19/2020 06/19/20 | Price Changed | $660,000 | -0.8% | $380 / Sq Ft |
| 06/07/2020 06/07/20 | For Sale | $665,000 | +99.7% | $383 / Sq Ft |
| 11/21/2012 11/21/12 | Sold | $333,000 | -4.6% | $192 / Sq Ft |
| 10/10/2012 10/10/12 | Pending | -- | -- | -- |
| 10/02/2012 10/02/12 | For Sale | $349,000 | -- | $201 / Sq Ft |
Tax History Compared to Growth
Tax History
| Year | Tax Paid | Tax Assessment Tax Assessment Total Assessment is a certain percentage of the fair market value that is determined by local assessors to be the total taxable value of land and additions on the property. | Land | Improvement |
|---|---|---|---|---|
| 2024 | $8,973 | $679,172 | $424,483 | $254,689 |
| 2023 | $8,800 | $665,856 | $416,160 | $249,696 |
| 2022 | $8,361 | $652,800 | $408,000 | $244,800 |
| 2021 | $8,267 | $640,000 | $400,000 | $240,000 |
| 2020 | $8,308 | $634,000 | $450,000 | $184,000 |
| 2019 | $12,495 | $367,597 | $220,780 | $146,817 |
| 2018 | $4,863 | $360,390 | $216,451 | $143,939 |
| 2016 | $4,659 | $346,397 | $208,047 | $138,350 |
| 2015 | $4,566 | $341,194 | $204,922 | $136,272 |
| 2014 | $4,555 | $334,511 | $200,908 | $133,603 |
Agents Affiliated with this Home
-
Myrna Castro-o'bara
M
Seller's Agent in 2020
Myrna Castro-o'bara
Team John and Myrna
(818) 620-0823
1 in this area
31 Total Sales
-
Carlos Chavez

Buyer's Agent in 2020
Carlos Chavez
Adriana Rayo
(310) 863-5898
2 in this area
34 Total Sales
-
L
Seller's Agent in 2012
Leo Nordine
Nordine Realtors, Inc.
-
Michele Hudson

Buyer's Agent in 2012
Michele Hudson
Keller and Associates Realty/P
(310) 365-3963
1 Total Sale
Map
Source: California Regional Multiple Listing Service (CRMLS)
MLS Number: SR20109655
APN: 7334-018-021
- 302 E 213th St
- 21730 Grace Ave Unit 2
- 552 E Carson St Unit 408
- 21425 S Avalon Blvd
- 612 E Carson St Unit 303
- 437 Willow Run Ln
- 393 Willow Run Ln
- 415 E 220th St
- 546 E 220th St
- 161 E 220th St
- 635 E 221st St
- 838 E Calbas St
- 539 E 223rd St
- 22111 Main St Unit 6
- 641 E 223rd St Unit D
- 350 E 223rd St
- 140 W 220th St Unit 105
- 121 E 223rd St Unit 5
- 121 E 223rd St Unit 4
- 20927 Shearer Ave
