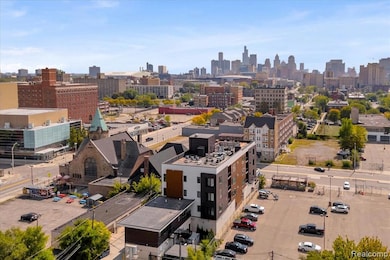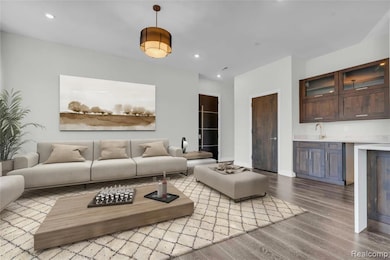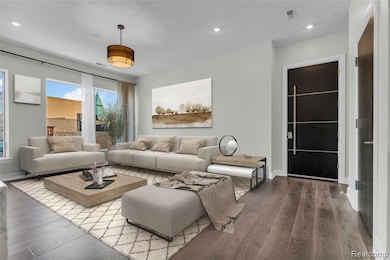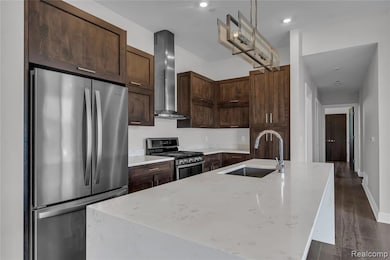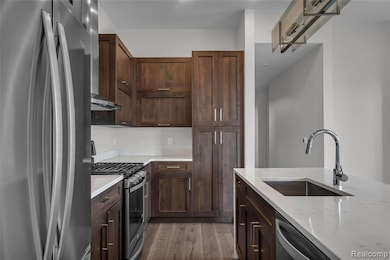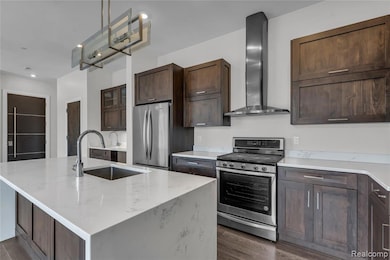438 Selden St Unit 403 Detroit, MI 48201
Midtown NeighborhoodEstimated payment $3,000/month
Highlights
- Contemporary Architecture
- Ground Level Unit
- 1 Car Attached Garage
- Cass Technical High School Rated 10
- Covered Patio or Porch
- 2-minute walk to Redmond Plaza
About This Home
Luxury Penthouse Living in Midtown – Design-Forward Finishes & Private Balcony; Experience the best of city living in this newer construction penthouse, perfectly situated between Cass and Second in the the most dense and accessible area in the city. With every amenity at your fingertips, this residence blends design-forward appeal with modern comfort. Step inside through 8-foot espresso-finish wood entry doors with a keyless system, and be welcomed by an open floor plan, sleek European custom cabinetry in the kitchen and baths — this unit features upgraded touches found nowhere else in the building. Marble accents elevate the bathrooms, while the open-concept kitchen and dining area boasts a quartz-topped island and upscale appliances, plus a separate tub and shower for a true spa-like experience. Enjoy your own private, inset balcony or take advantage of abundant communal spaces at The Selden, including a rooftop lounge. One space in the heated, attached garage is included. Best of all, this unit benefits from the NEZ property tax abatement — significant savings on top of unmatched style. With the popular SheWolf restaurant right on the first floor, you’ll be at the center of it all. Urban sophistication, thoughtful design, and unbeatable location — schedule your private showing today.
Listing Agent
Berkshire Hathaway HomeServices The Loft Warehouse License #6501338353 Listed on: 09/19/2025

Property Details
Home Type
- Condominium
Est. Annual Taxes
Year Built
- Built in 2017
HOA Fees
- $540 Monthly HOA Fees
Home Design
- Contemporary Architecture
- Slab Foundation
Interior Spaces
- 1,130 Sq Ft Home
- 1-Story Property
- Wet Bar
- Ceiling Fan
- Entrance Foyer
Kitchen
- Free-Standing Gas Range
- Microwave
- Dishwasher
Bedrooms and Bathrooms
- 2 Bedrooms
- 2 Full Bathrooms
Laundry
- Dryer
- Washer
Home Security
Parking
- 1 Car Attached Garage
- Heated Garage
- Garage Door Opener
Utilities
- Forced Air Heating and Cooling System
- Heating System Uses Natural Gas
- Programmable Thermostat
- Natural Gas Water Heater
Additional Features
- Covered Patio or Porch
- Ground Level Unit
Listing and Financial Details
- Assessor Parcel Number W23I002018S064
Community Details
Overview
- Saab Association
- Selden Condo Subdivision
Amenities
- Laundry Facilities
Pet Policy
- Call for details about the types of pets allowed
Security
- Building Security System
- Fire Sprinkler System
Map
Home Values in the Area
Average Home Value in this Area
Property History
| Date | Event | Price | List to Sale | Price per Sq Ft |
|---|---|---|---|---|
| 10/24/2025 10/24/25 | Price Changed | $450,000 | -3.6% | $398 / Sq Ft |
| 09/19/2025 09/19/25 | For Sale | $467,000 | -- | $413 / Sq Ft |
Source: Realcomp
MLS Number: 20251037211
- 438 Selden St Unit 401
- 449 W. Willis Unit 4 St
- 469 W Willis St Unit 4
- 469 W Willis St Unit 2
- 655 W Alexandrine St
- 444 W Willis St Unit#89 205 St Unit 89/205
- 691 W Alexandrine St Unit 1
- 444 W Willis St Unit 211
- 3531 2nd Ave
- 3912 4th St
- 4120 4th St
- 2421 3rd Ave
- 55 W Canfield St Unit 10
- 3670 Woodward Ave Unit 205
- 3670 Woodward Ave Unit 202
- 2410 4th St
- 2402 4th St
- 3414 4th St
- 684 W Alexandrine St
- 648 Prentis St
- 438 Selden St Unit 403/403
- 470 Brainard St Unit 1
- 484 Brainard St
- 3740 2nd Ave
- 479 W Willis St
- 3730 4th St Unit 210
- 3730 4th St Unit 313
- 3730 4th St Unit 207
- 3730 4th St Unit 309
- 677 Selden St
- 70 W Alexandrine St
- 641 Brainard St
- 699 Selden St
- 664 W Alexandrine St
- 3531 2nd Ave
- 655 W Willis St Unit 207
- 655 W Willis St Unit 210
- 655 W Willis St Unit 411
- 655 W Willis St Unit 405
- 655 W Willis St Unit 206

