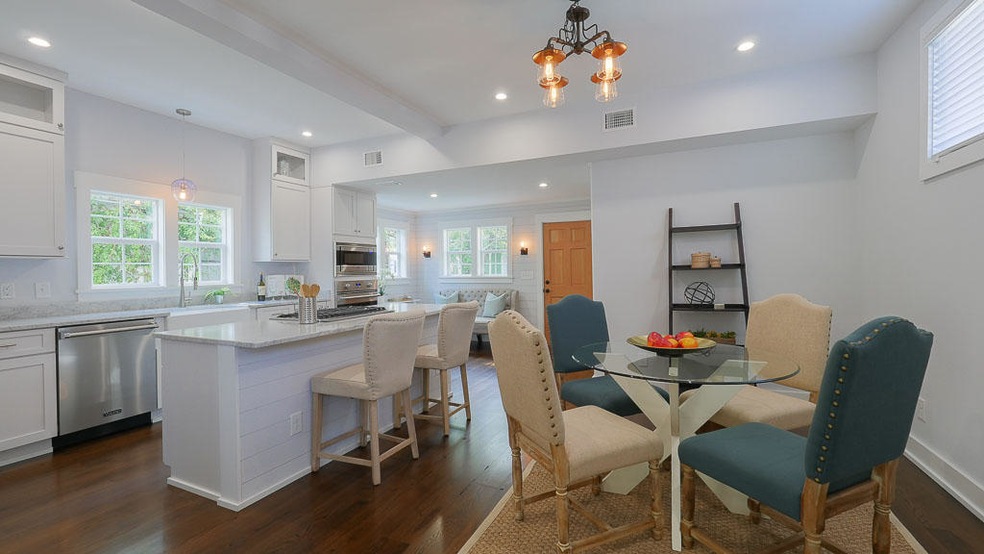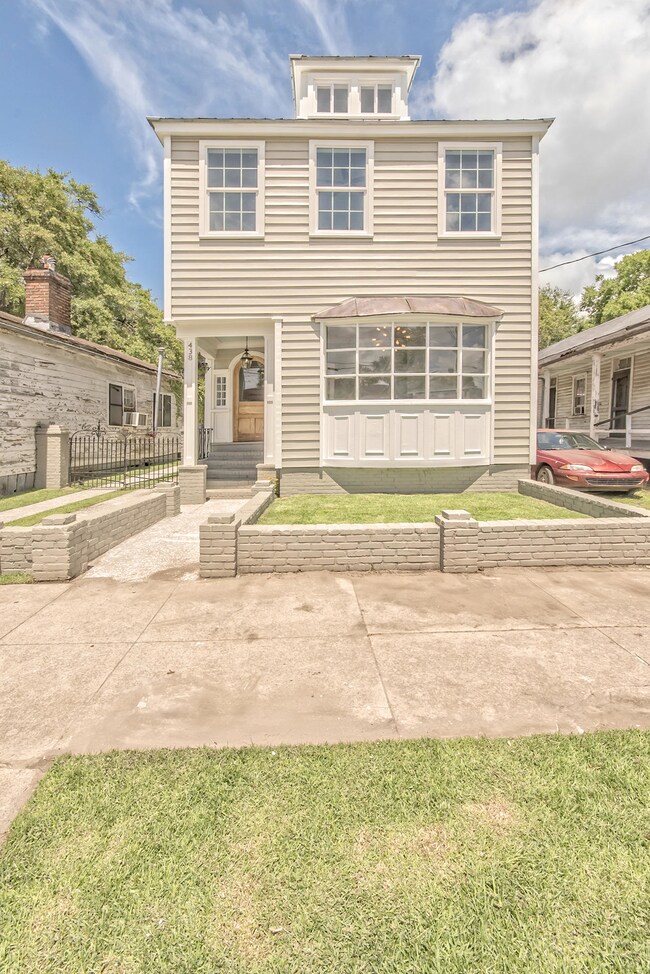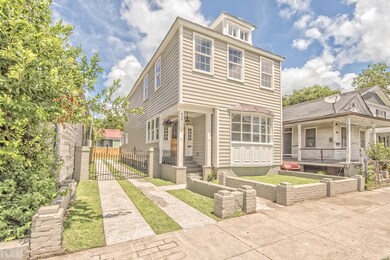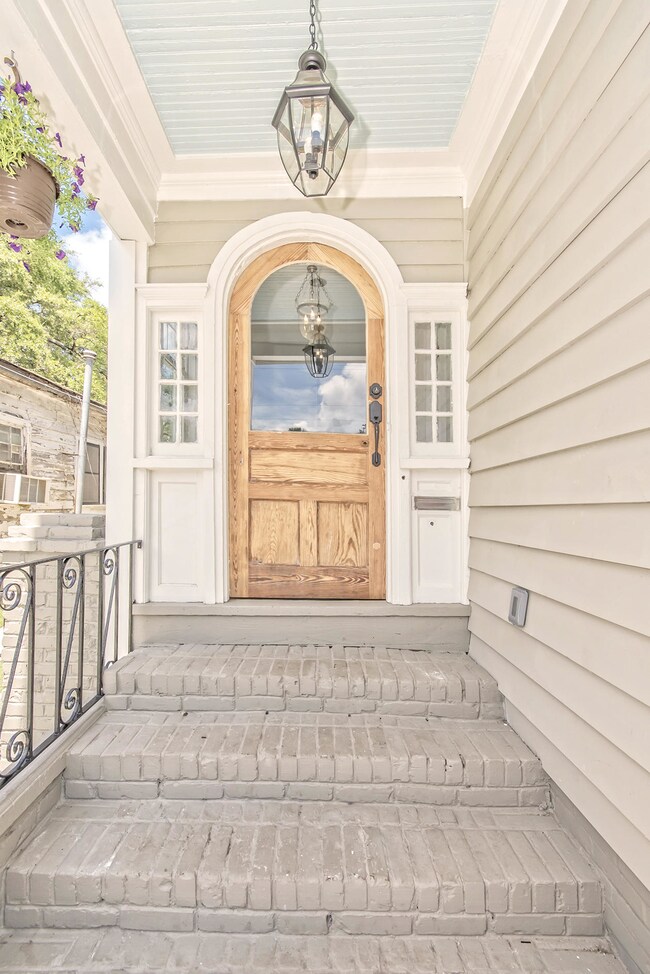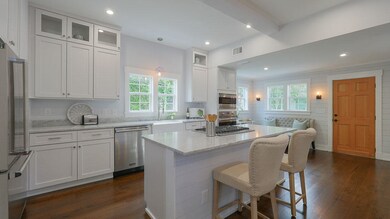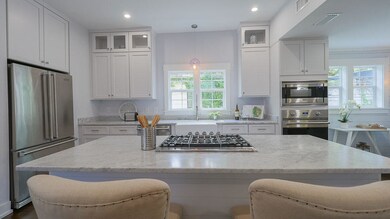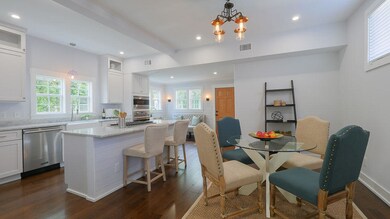
438 Sumter St Charleston, SC 29403
Westside NeighborhoodEstimated Value: $1,242,622 - $1,782,000
Highlights
- Colonial Architecture
- Cathedral Ceiling
- 1 Fireplace
- Deck
- Wood Flooring
- 4-minute walk to Allan Park
About This Home
As of January 2017HUGE Price Reduction!!! Location, Quality, Excellent Price! Fully renovated home located Downtown Charleston walking distance to restaurants, Hampton Park, Riley Park Stadium.! This home is finished with superior Quality finishes to include Carrera marble counter-tops, all Viking appliances, hardwood floors throughout home, ship-lap walls, recessed lighting, chic lighting fixtures. Downstairs has an open floor plan, separate study with bay window, huge laundry room. Upstairs is the Master Bedroom with 2 closets and custom shelving and a gorgeous master bathroom to include Carrera marble, an over-sized shower, double sink vanities.3 Additional guest bedrooms share a Full Bathroom with ample closet space. The Exterior is newly painted, with a private backyard, new sod, deck, privacy fence, oyster shell driveway. Additional features includes a farm house sink in kitchen, new insulation and vapor barrier, 30 year transferable warranty on foundation, tank-less hot water heater, 6 ½? character grade oak flooring. This home has been meticulously renovated and shows like a brand new home. Schedule your showing today.
Great news! this home is in walking distance to WestEdge community. A developing community in the next 3 years located between Brittlebank Park and Harmon Field. This community will include Residential, Office, Retail and Hotels.
Call for a showing!
This Beautiful Downtown home will not last long!
One of the principals of the seller is affiliated with the listing agency and holds a South Carolina real estate license.
Last Agent to Sell the Property
Engel & Volkers Charleston License #51661 Listed on: 08/18/2016

Home Details
Home Type
- Single Family
Est. Annual Taxes
- $2,760
Year Built
- Built in 1935
Lot Details
- 3,485 Sq Ft Lot
- Privacy Fence
- Wood Fence
Parking
- Off-Street Parking
Home Design
- Colonial Architecture
- Metal Roof
- Wood Siding
Interior Spaces
- 2,314 Sq Ft Home
- 2-Story Property
- Tray Ceiling
- Smooth Ceilings
- Cathedral Ceiling
- Ceiling Fan
- 1 Fireplace
- Thermal Windows
- Insulated Doors
- Entrance Foyer
- Great Room
- Family Room
- Home Office
- Crawl Space
- Laundry Room
Kitchen
- Eat-In Kitchen
- Dishwasher
- Kitchen Island
Flooring
- Wood
- Ceramic Tile
Bedrooms and Bathrooms
- 4 Bedrooms
- Dual Closets
Schools
- Mitchell Elementary School
- Simmons Pinckney Middle School
- Burke High School
Utilities
- Cooling Available
- Heating Available
Additional Features
- Deck
- Property is near a bus stop
Community Details
Overview
- Westside Subdivision
Recreation
- Trails
Ownership History
Purchase Details
Home Financials for this Owner
Home Financials are based on the most recent Mortgage that was taken out on this home.Purchase Details
Home Financials for this Owner
Home Financials are based on the most recent Mortgage that was taken out on this home.Purchase Details
Home Financials for this Owner
Home Financials are based on the most recent Mortgage that was taken out on this home.Purchase Details
Similar Homes in the area
Home Values in the Area
Average Home Value in this Area
Purchase History
| Date | Buyer | Sale Price | Title Company |
|---|---|---|---|
| Mcevoy Danyel Bourgeois | -- | None Available | |
| Mcevoy Danyel Bourgeois | $599,000 | None Available | |
| 21 Larnes Llc | -- | -- | |
| Cormier Nalberta | $112,500 | None Available |
Mortgage History
| Date | Status | Borrower | Loan Amount |
|---|---|---|---|
| Open | Mcevoy Danyel Bourgeois | $415,000 | |
| Closed | Mcevoy Danyel Bourgeois | $287,213 | |
| Closed | Mcevoy Danyel Bourgeois | $570,000 | |
| Closed | Mcevoy Danyel Bourgeois | $599,000 | |
| Previous Owner | 21 Larnes Llc | $220,000 |
Property History
| Date | Event | Price | Change | Sq Ft Price |
|---|---|---|---|---|
| 01/20/2017 01/20/17 | Sold | $599,000 | 0.0% | $259 / Sq Ft |
| 12/21/2016 12/21/16 | Pending | -- | -- | -- |
| 08/18/2016 08/18/16 | For Sale | $599,000 | -- | $259 / Sq Ft |
Tax History Compared to Growth
Tax History
| Year | Tax Paid | Tax Assessment Tax Assessment Total Assessment is a certain percentage of the fair market value that is determined by local assessors to be the total taxable value of land and additions on the property. | Land | Improvement |
|---|---|---|---|---|
| 2023 | $3,247 | $25,100 | $0 | $0 |
| 2022 | $3,039 | $25,100 | $0 | $0 |
| 2021 | $3,190 | $25,100 | $0 | $0 |
| 2020 | $3,309 | $25,100 | $0 | $0 |
| 2019 | $3,217 | $23,960 | $0 | $0 |
| 2017 | $801 | $8,400 | $0 | $0 |
| 2016 | $2,205 | $8,400 | $0 | $0 |
| 2015 | $2,760 | $11,130 | $0 | $0 |
| 2014 | $2,753 | $0 | $0 | $0 |
| 2011 | -- | $0 | $0 | $0 |
Agents Affiliated with this Home
-
Karla Leahy
K
Seller's Agent in 2017
Karla Leahy
Engel & Volkers Charleston
(843) 452-6670
3 in this area
143 Total Sales
Map
Source: CHS Regional MLS
MLS Number: 16022134
APN: 460-07-01-088
- 3 1/2 Maranda Holmes St Unit B
- 5 Maranda Holmes St
- 4 Kenilworth Ave
- 340 President St
- 229 Fishburne St
- 227 Fishburne St
- 227 & 229 Fishburne St
- 3 Woodall Ct
- 202 Fishburne St
- 200 Fishburne St
- 315 Ashley Ave Unit C
- 314 Ashley Ave Unit Ab
- 478 Huger St
- 56 Parkwood Ave
- 179 &181 Fishburne St
- 176 Congress St
- 29 Nats Ct
- 42 Kennedy St
- 25 Nats Ct
- 12 Nats Ct
- 438 Sumter St
- 436 Sumter St
- 440 Sumter St
- 296 President St
- 432 Sumter St
- 432 Sumter St Unit A,B&C
- 430 Sumter St
- 298 President St
- 300 President St
- 426 Sumter St
- 426 Sumter St Unit 1
- 3 Court St
- 3 1/2 Maranda Holmes St
- 3 1/2 Maranda Holmes St Unit C
- 3 1/2 Maranda Holmes St Unit A
- 1 Maranda Homes St
- 1 Maranda Holmes St
- 291 President St
- 0 Court St
- 293 President St
