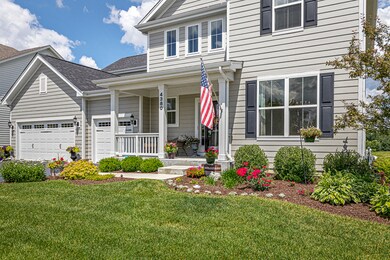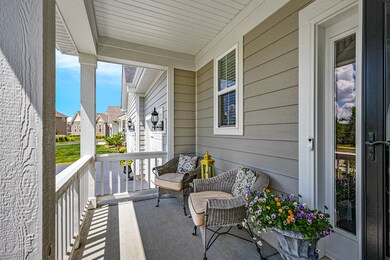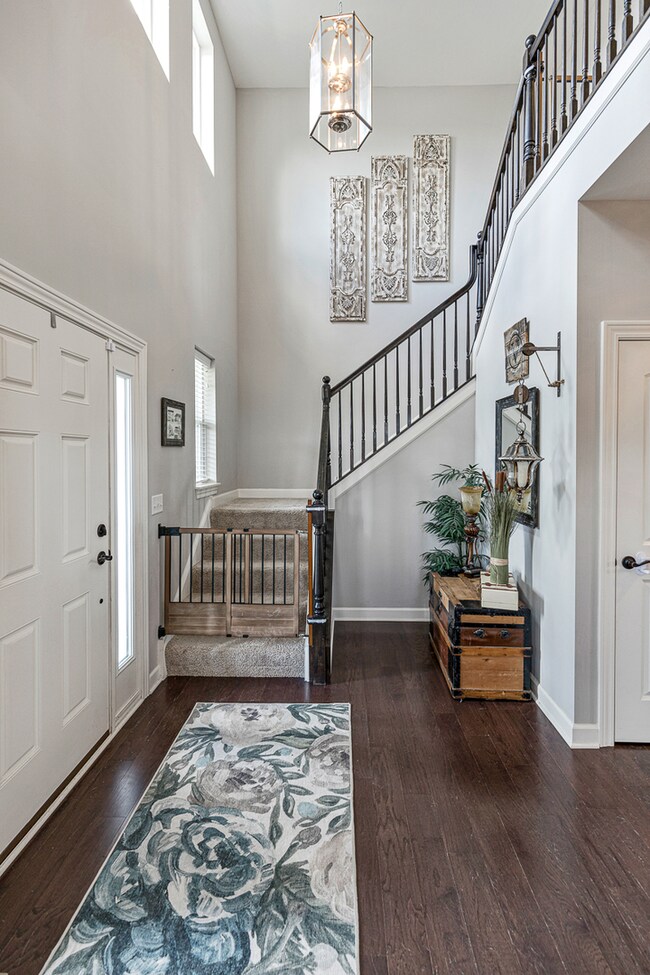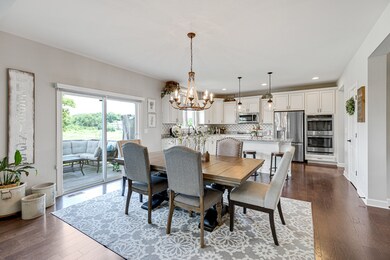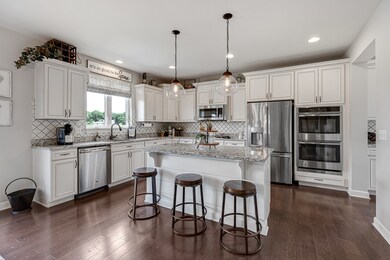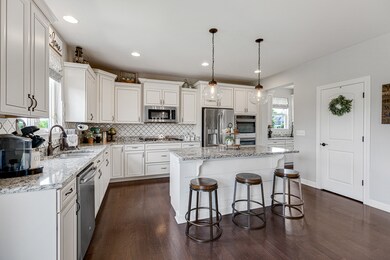
4380 John Milton Rd Elgin, IL 60124
Bowes NeighborhoodHighlights
- Deck
- Traditional Architecture
- Home Office
- Howard B. Thomas Grade School Rated 9+
- Wood Flooring
- Walk-In Pantry
About This Home
As of August 2020You will appreciate this thoughtfully designed home with a peaceful setting. This perfect family home has horses behind with a park area in front, watch horses while you curl up on your deck every day or drink your morning coffee on your cozy front porch & watch the kids play. Better than new with many updates, powder room has new trough sink & industrial vanity, gourmet kitchen with tons of antique white cabinetry, arabesque backsplash, roller shades, drapes, & plantation shutters thru out. Office or play room right off the family room no need to see the kids mess. Easy open floor plan to entertain friends & family, custom corner gas fireplace w/ ship lap on one wall. Dining room has shiplap on the ceiling & charming clerestory windows along with a spacious butler's pantry for serving guests. All bedrooms painted & cute as can be, 2nd floor laundry with cabinetry & sink for the busy mom, private master bedroom suite, with dual sinks large soaker tub & beautiful walk-in custom closet. You'll love the deep pour basement & all its possibilities with a walk-out, added outdoor spicket for above ground garden boxes waiting for you to harvest. Play set is even staying! Do you like to tinker in a large garage, this garage is heated! This home is better than new, neutral colors & so tastefully done. If you are looking for a home to just move into & settle down this very well could be your next home.
Last Agent to Sell the Property
Christine Kohlhagen
HomeSmart Connect LLC License #475127589 Listed on: 06/25/2020

Home Details
Home Type
- Single Family
Est. Annual Taxes
- $14,438
Year Built
- 2016
Lot Details
- Southern Exposure
- Fenced Yard
- Property has an invisible fence for dogs
HOA Fees
- $61 per month
Parking
- Attached Garage
- Heated Garage
- Garage Door Opener
- Driveway
- Garage Is Owned
Home Design
- Traditional Architecture
- Slab Foundation
- Asphalt Shingled Roof
- Stone Siding
Interior Spaces
- Gas Log Fireplace
- Dining Area
- Home Office
- Wood Flooring
- Unfinished Basement
- Exterior Basement Entry
- Storm Screens
Kitchen
- Breakfast Bar
- Walk-In Pantry
- Double Oven
- Microwave
- Dishwasher
- Stainless Steel Appliances
- Kitchen Island
- Disposal
Bedrooms and Bathrooms
- Walk-In Closet
- Primary Bathroom is a Full Bathroom
- Dual Sinks
Laundry
- Laundry on upper level
- Dryer
- Washer
Outdoor Features
- Deck
- Patio
Utilities
- Forced Air Heating and Cooling System
- Heating System Uses Gas
Listing and Financial Details
- Homeowner Tax Exemptions
Ownership History
Purchase Details
Home Financials for this Owner
Home Financials are based on the most recent Mortgage that was taken out on this home.Purchase Details
Home Financials for this Owner
Home Financials are based on the most recent Mortgage that was taken out on this home.Similar Homes in Elgin, IL
Home Values in the Area
Average Home Value in this Area
Purchase History
| Date | Type | Sale Price | Title Company |
|---|---|---|---|
| Warranty Deed | $405,000 | Chicago Title | |
| Warranty Deed | $375,000 | First American Title |
Mortgage History
| Date | Status | Loan Amount | Loan Type |
|---|---|---|---|
| Previous Owner | $324,000 | New Conventional | |
| Previous Owner | $359,533 | FHA | |
| Previous Owner | $362,484 | FHA |
Property History
| Date | Event | Price | Change | Sq Ft Price |
|---|---|---|---|---|
| 08/07/2020 08/07/20 | Sold | $405,000 | 0.0% | $131 / Sq Ft |
| 06/26/2020 06/26/20 | Pending | -- | -- | -- |
| 06/25/2020 06/25/20 | For Sale | $405,000 | +8.0% | $131 / Sq Ft |
| 12/30/2016 12/30/16 | Sold | $375,000 | -2.6% | $122 / Sq Ft |
| 12/05/2016 12/05/16 | Pending | -- | -- | -- |
| 11/29/2016 11/29/16 | For Sale | $384,900 | -- | $125 / Sq Ft |
Tax History Compared to Growth
Tax History
| Year | Tax Paid | Tax Assessment Tax Assessment Total Assessment is a certain percentage of the fair market value that is determined by local assessors to be the total taxable value of land and additions on the property. | Land | Improvement |
|---|---|---|---|---|
| 2023 | $14,438 | $158,912 | $26,667 | $132,245 |
| 2022 | $13,290 | $141,691 | $24,917 | $116,774 |
| 2021 | $12,788 | $131,514 | $24,072 | $107,442 |
| 2020 | $12,672 | $129,150 | $23,639 | $105,511 |
| 2019 | $12,749 | $127,480 | $23,333 | $104,147 |
| 2018 | $12,752 | $126,312 | $22,771 | $103,541 |
| 2017 | $12,959 | $125,735 | $22,194 | $103,541 |
| 2016 | $1,967 | $16,665 | $16,665 | $0 |
Agents Affiliated with this Home
-
C
Seller's Agent in 2020
Christine Kohlhagen
HomeSmart Connect LLC
-

Buyer's Agent in 2020
Alex Rullo
RE/MAX
(630) 330-7570
11 in this area
379 Total Sales
-

Seller's Agent in 2016
Katie Fish
Keller Williams Inspire - Geneva
(847) 560-3474
1 in this area
341 Total Sales
Map
Source: Midwest Real Estate Data (MRED)
MLS Number: MRD10760476
APN: 05-26-190-014
- 4378 John Milton Rd
- 4351 Rudyard Kipling Rd
- 9N660 Whispering Springs Ln
- 4076 Pompton Ave Unit 663
- 41W072 Bowes Rd
- 3880 Kingsmill Dr
- 3879 Seigle Dr
- 3595 Tournament Dr
- 41W151 Fox Den Ct
- 3866 Kingsmill Dr
- 10N627 Oak Ridge Dr
- 3907 Eagle Ridge Dr
- 3848 Valhalla Dr
- 3667 Thornhill Dr
- 10N738 Prairie Crossing
- 39W365 Hogan Hill
- 1110 Pine Valley Ct
- 1000 Broadmoor Dr
- 3616 Sahara Rd
- 3608 Sandstone Cir

