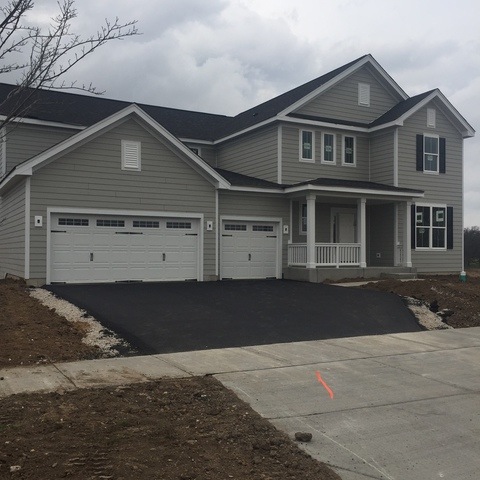
4380 John Milton Rd Elgin, IL 60124
Bowes NeighborhoodHighlights
- Wood Flooring
- Bonus Room
- Double Oven
- Howard B. Thomas Grade School Rated 9+
- Walk-In Pantry
- Attached Garage
About This Home
As of August 2020Ready for a December move-in! The Fordham floorplan features a 3 car garage, 4 bedrooms, 2.5 baths and a lower level Bonus Room. The dramatic 2 story foyer invites your family and guests into the incredibly open kitchen that is perfect for entertaining. The great room is oversized and welcoming. 4 bedrooms are upstairs as well as the laundry room. The hall bath features a door to the toilet/shower area for maximized use of the bathroom. The owner's suite will delight you featuring a large walk in closet, dual sinks and a large shower and a private toilet room. Over 3000 square feet of luxury!
Last Agent to Sell the Property
Keller Williams Inspire - Geneva License #475130544 Listed on: 11/29/2016

Last Buyer's Agent
Christine Kohlhagen
HomeSmart Connect LLC License #475127589

Home Details
Home Type
- Single Family
Est. Annual Taxes
- $14,438
Year Built
- 2016
HOA Fees
- $50 per month
Parking
- Attached Garage
- Driveway
- Garage Is Owned
Home Design
- Slab Foundation
- Asphalt Shingled Roof
- Stone Siding
Interior Spaces
- Dining Area
- Bonus Room
- Utility Room with Study Area
- Laundry on upper level
- Wood Flooring
- Unfinished Basement
- Basement Fills Entire Space Under The House
Kitchen
- Breakfast Bar
- Walk-In Pantry
- Double Oven
- Microwave
- Dishwasher
- Kitchen Island
- Disposal
Bedrooms and Bathrooms
- Primary Bathroom is a Full Bathroom
- Dual Sinks
Utilities
- Forced Air Heating and Cooling System
- Heating System Uses Gas
Ownership History
Purchase Details
Home Financials for this Owner
Home Financials are based on the most recent Mortgage that was taken out on this home.Purchase Details
Home Financials for this Owner
Home Financials are based on the most recent Mortgage that was taken out on this home.Similar Homes in Elgin, IL
Home Values in the Area
Average Home Value in this Area
Purchase History
| Date | Type | Sale Price | Title Company |
|---|---|---|---|
| Warranty Deed | $405,000 | Chicago Title | |
| Warranty Deed | $375,000 | First American Title |
Mortgage History
| Date | Status | Loan Amount | Loan Type |
|---|---|---|---|
| Previous Owner | $324,000 | New Conventional | |
| Previous Owner | $359,533 | FHA | |
| Previous Owner | $362,484 | FHA |
Property History
| Date | Event | Price | Change | Sq Ft Price |
|---|---|---|---|---|
| 08/07/2020 08/07/20 | Sold | $405,000 | 0.0% | $131 / Sq Ft |
| 06/26/2020 06/26/20 | Pending | -- | -- | -- |
| 06/25/2020 06/25/20 | For Sale | $405,000 | +8.0% | $131 / Sq Ft |
| 12/30/2016 12/30/16 | Sold | $375,000 | -2.6% | $122 / Sq Ft |
| 12/05/2016 12/05/16 | Pending | -- | -- | -- |
| 11/29/2016 11/29/16 | For Sale | $384,900 | -- | $125 / Sq Ft |
Tax History Compared to Growth
Tax History
| Year | Tax Paid | Tax Assessment Tax Assessment Total Assessment is a certain percentage of the fair market value that is determined by local assessors to be the total taxable value of land and additions on the property. | Land | Improvement |
|---|---|---|---|---|
| 2023 | $14,438 | $158,912 | $26,667 | $132,245 |
| 2022 | $13,290 | $141,691 | $24,917 | $116,774 |
| 2021 | $12,788 | $131,514 | $24,072 | $107,442 |
| 2020 | $12,672 | $129,150 | $23,639 | $105,511 |
| 2019 | $12,749 | $127,480 | $23,333 | $104,147 |
| 2018 | $12,752 | $126,312 | $22,771 | $103,541 |
| 2017 | $12,959 | $125,735 | $22,194 | $103,541 |
| 2016 | $1,967 | $16,665 | $16,665 | $0 |
Agents Affiliated with this Home
-
C
Seller's Agent in 2020
Christine Kohlhagen
HomeSmart Connect LLC
-

Buyer's Agent in 2020
Alex Rullo
RE/MAX
(630) 330-7570
11 in this area
378 Total Sales
-

Seller's Agent in 2016
Katie Fish
Keller Williams Inspire - Geneva
(847) 560-3474
1 in this area
342 Total Sales
Map
Source: Midwest Real Estate Data (MRED)
MLS Number: MRD09396040
APN: 05-26-190-014
- 4378 John Milton Rd
- 4351 Rudyard Kipling Rd
- 9N660 Whispering Springs Ln
- 4076 Pompton Ave Unit 663
- 41W072 Bowes Rd
- 3880 Kingsmill Dr
- 3879 Seigle Dr
- 3595 Tournament Dr
- 41W151 Fox Den Ct
- 3866 Kingsmill Dr
- 10N627 Oak Ridge Dr
- 3907 Eagle Ridge Dr
- 3848 Valhalla Dr
- 3667 Thornhill Dr
- 10N738 Prairie Crossing
- 39W365 Hogan Hill
- 1110 Pine Valley Ct
- 1000 Broadmoor Dr
- 3616 Sahara Rd
- 3608 Sandstone Cir





