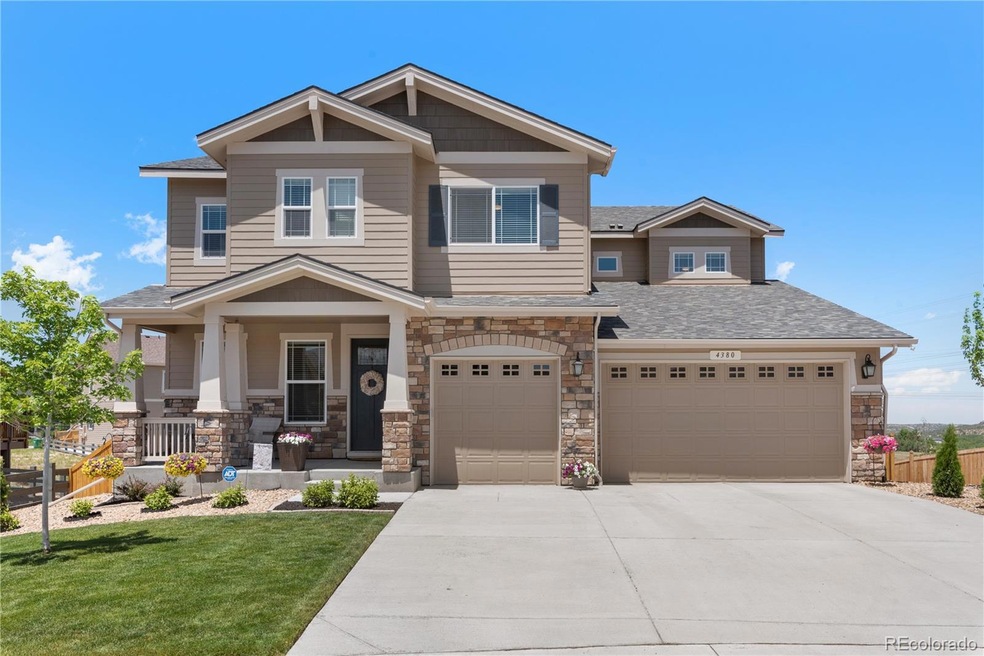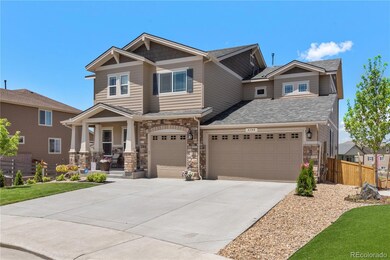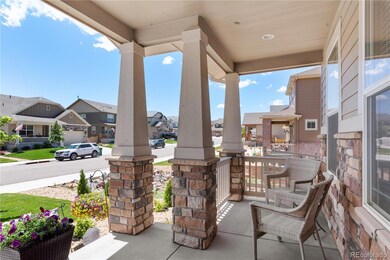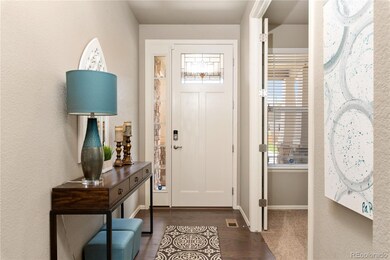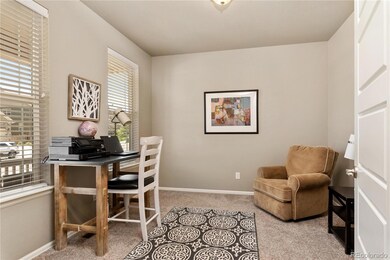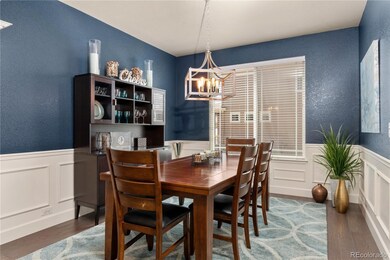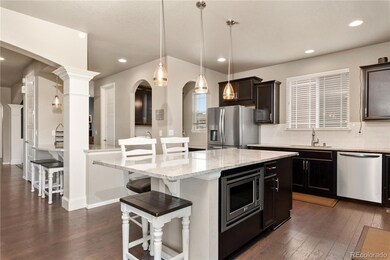
4380 Sidewinder Loop Castle Rock, CO 80108
Terrain NeighborhoodHighlights
- Spa
- Tennis Courts
- Double Oven
- Clubhouse
- Covered patio or porch
- Cul-De-Sac
About This Home
As of December 2024BACKS TO OPEN SPACE! Gorgeous 2-year old, 5 bedroom 5 bathroom home backing to open space in Terrain neighborhood. Spacious home is great for entertaining and includes: Extra-large covered patio, walk-out basement, 8 person hot tub, beautiful wood floors, main floor guest suite with full bath, family room boasts dramatic, 2-story ceilings, built-in bookshelves and a 6' x 6' bay window providing dramatic unobstructed views of open space and trails!
Spacious Chef's kitchen with an 8' x 4' floating island, Espresso staggered cabinetry with crown, granite, subway tile backsplash, stainless steel double-ovens, 36" gas cook-top, designer hood, microwave, DW plus separate command center and separate bar area all your entertaining needs!
The beautiful master suite overlooks the open space and features a cozy retreat. You will find 3 large bedrooms, one with a private bathroom attached and the other two with a jack and jill bath connected.
Additional features: 3-car garage, office / den, formal dining room, 9 ft ceilings on on levels, Romeo & Juliet balcony overlooking family room, Brand New class 4 impact resistent roof, Unfinished Walkout basement, Upgraded Light Fixtures Throughout, Ceiling Fans in Every Bedroom, 2 Built-in Desk Areas, Desk Stubbed for Natural Gas Grill, Upgraded 8ft Doors throughout the House, 2 furnaces, 2 Air Conditioners, Walk-in Pantry, Front and back yard landscaping, fenced backyard and MUCH MORE!!
Enjoy parks, trails, and recreation, beautiful scenery, and great amenities within close proximity to shopping and dining! 5-minute walk to the 2 Terrain Swim Club pools, playground, and Dog Bone Park.
It’s hard to list all the indoor and outdoor features of this stunning home. Schedule a tour today!
Last Agent to Sell the Property
Keller Williams Premier Realty, LLC License #100031211

Home Details
Home Type
- Single Family
Est. Annual Taxes
- $5,139
Year Built
- Built in 2018
Lot Details
- 7,405 Sq Ft Lot
- Open Space
- Cul-De-Sac
- Partially Fenced Property
- Landscaped
- Front and Back Yard Sprinklers
HOA Fees
- $66 Monthly HOA Fees
Parking
- 3 Car Attached Garage
Home Design
- Composition Roof
- Wood Siding
- Cement Siding
- Concrete Perimeter Foundation
Interior Spaces
- 2-Story Property
- Ceiling Fan
- Gas Log Fireplace
- Great Room with Fireplace
- Concrete Flooring
Kitchen
- Double Oven
- Cooktop
- Microwave
- Dishwasher
- Disposal
Bedrooms and Bathrooms
Basement
- Walk-Out Basement
- Basement Fills Entire Space Under The House
- Stubbed For A Bathroom
Outdoor Features
- Spa
- Covered patio or porch
Schools
- Sage Canyon Elementary School
- Mesa Middle School
- Douglas County High School
Utilities
- Forced Air Heating and Cooling System
- Heating System Uses Natural Gas
- Cable TV Available
Listing and Financial Details
- Exclusions: Refrigerator, Washer, Dryer, All Sellers personal Property
- Assessor Parcel Number R0489531
Community Details
Overview
- Association fees include ground maintenance, trash
- Ccmc Association, Phone Number (303) 390-1222
- Terrain Subdivision
- Greenbelt
Amenities
- Clubhouse
Recreation
- Tennis Courts
- Community Pool
Map
Home Values in the Area
Average Home Value in this Area
Property History
| Date | Event | Price | Change | Sq Ft Price |
|---|---|---|---|---|
| 12/13/2024 12/13/24 | Sold | $828,000 | -1.4% | $226 / Sq Ft |
| 10/04/2024 10/04/24 | For Sale | $840,000 | +24.4% | $230 / Sq Ft |
| 08/12/2020 08/12/20 | Sold | $675,000 | -0.7% | $184 / Sq Ft |
| 07/12/2020 07/12/20 | Pending | -- | -- | -- |
| 07/01/2020 07/01/20 | For Sale | $680,000 | -- | $186 / Sq Ft |
Tax History
| Year | Tax Paid | Tax Assessment Tax Assessment Total Assessment is a certain percentage of the fair market value that is determined by local assessors to be the total taxable value of land and additions on the property. | Land | Improvement |
|---|---|---|---|---|
| 2024 | $6,020 | $60,630 | $9,090 | $51,540 |
| 2023 | $6,075 | $60,630 | $9,090 | $51,540 |
| 2022 | $4,792 | $40,220 | $6,620 | $33,600 |
| 2021 | $5,009 | $40,220 | $6,620 | $33,600 |
| 2020 | $5,014 | $41,250 | $5,940 | $35,310 |
| 2019 | $5,139 | $41,250 | $5,940 | $35,310 |
| 2018 | $3,976 | $31,560 | $5,900 | $25,660 |
| 2017 | $2,122 | $17,680 | $17,680 | $0 |
| 2016 | $645 | $990 | $990 | $0 |
| 2015 | $59 | $0 | $0 | $0 |
Mortgage History
| Date | Status | Loan Amount | Loan Type |
|---|---|---|---|
| Open | $380,000 | New Conventional | |
| Previous Owner | $573,750 | New Conventional | |
| Previous Owner | $499,000 | New Conventional | |
| Previous Owner | $500,000 | New Conventional | |
| Previous Owner | $504,000 | New Conventional |
Deed History
| Date | Type | Sale Price | Title Company |
|---|---|---|---|
| Warranty Deed | $828,000 | Fntc | |
| Warranty Deed | $675,000 | Empire Title Co Springs Llc | |
| Special Warranty Deed | $630,000 | Heritage Title Company | |
| Special Warranty Deed | $2,992,000 | -- |
Similar Homes in Castle Rock, CO
Source: REcolorado®
MLS Number: 5247620
APN: 2507-064-07-013
- 4426 Sidewinder Loop
- 1301 Sidewinder Cir
- 4391 McMurdo Ct
- 1821 Water Birch Way
- 1805 Water Birch Way
- 1837 Water Birch Way
- 1871 Water Birch Way
- 1889 Water Birch Way
- 1905 Water Birch Way
- 1904 Water Birch Way
- 4757 Augustine Ct
- 944 McMurdo Cir
- 1170 McMurdo Cir
- 1267 Basalt Ridge Loop
- 1791 Corner Rock Ln
- 2028 Trail Stone Ct
- 1011 White Leaf Cir
- 4672 Basalt Ridge Cir
- 1018 McMurdo Cir
- 1168 Basalt Ridge Loop
