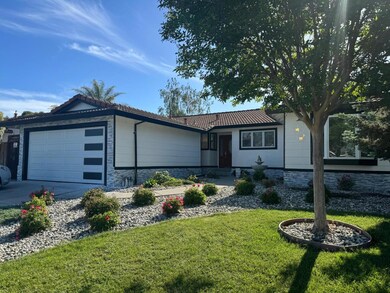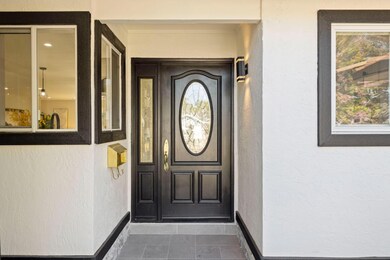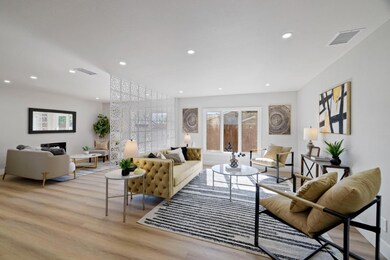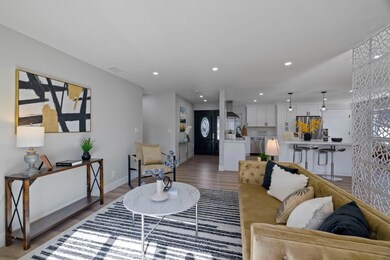
4382 Addison Way Pleasanton, CA 94588
Stoneridge NeighborhoodHighlights
- Forced Air Heating System
- Dining Room
- 1-Story Property
- Donlon Elementary School Rated A
About This Home
As of October 2024Charming Single-Story Home with Modern Upgrades This beautifully upgraded single-story home offers everything you could want and more. As you step inside, you'll immediately notice the attention to detail with new floors, recessed lighting, a brand-new kitchen, and updated bathrooms that create a bright, airy, and spacious ambiance throughout. The open floor plan is perfect for entertaining, with a family room featuring a cozy fireplace and sliding doors that fully open to reveal your own private backyard oasis. The backyard is designed for low maintenance and enjoyment, complete with artificial turf. At the heart of the home is the stunning, updated kitchen, a true gourmet haven for culinary enthusiasts. It features sleek quartz countertops, stainless steel appliances, and an eat-in bar top, providing the perfect space for cooking and gathering. 4Bedroom and 3 bathrooms are modern and stylish, adding a touch of luxury to everyday living. Conveniently located close to shopping, dining, top-rated schools, and freeway access, this home truly has it all. Whether you're hosting gatherings or enjoying a quiet evening at home, this property is designed to meet all your needs.
Last Agent to Sell the Property
Laxmi Penupothula
Intero Real Estate Services License #02047105 Listed on: 08/16/2024

Home Details
Home Type
- Single Family
Est. Annual Taxes
- $1,015
Year Built
- Built in 1968
Lot Details
- 6,199 Sq Ft Lot
- Zoning described as R-1-65
Parking
- 2 Car Garage
Home Design
- Raised Foundation
- Shingle Roof
- Composition Roof
Interior Spaces
- 1,603 Sq Ft Home
- 1-Story Property
- Living Room with Fireplace
- Dining Room
- Crawl Space
Bedrooms and Bathrooms
- 4 Bedrooms
- 2 Full Bathrooms
Utilities
- Forced Air Heating System
- Wood Insert Heater
Listing and Financial Details
- Assessor Parcel Number 941-1303-095
Ownership History
Purchase Details
Home Financials for this Owner
Home Financials are based on the most recent Mortgage that was taken out on this home.Purchase Details
Home Financials for this Owner
Home Financials are based on the most recent Mortgage that was taken out on this home.Purchase Details
Similar Homes in Pleasanton, CA
Home Values in the Area
Average Home Value in this Area
Purchase History
| Date | Type | Sale Price | Title Company |
|---|---|---|---|
| Grant Deed | $1,600,000 | First American Title | |
| Grant Deed | $1,425,000 | First American Title | |
| Interfamily Deed Transfer | -- | None Available |
Mortgage History
| Date | Status | Loan Amount | Loan Type |
|---|---|---|---|
| Open | $1,280,000 | New Conventional | |
| Previous Owner | $750,000 | Construction | |
| Previous Owner | $275,000 | New Conventional | |
| Previous Owner | $250,000 | Unknown | |
| Previous Owner | $60,000 | Credit Line Revolving | |
| Previous Owner | $155,000 | Unknown | |
| Previous Owner | $145,000 | Unknown |
Property History
| Date | Event | Price | Change | Sq Ft Price |
|---|---|---|---|---|
| 02/04/2025 02/04/25 | Off Market | $1,425,000 | -- | -- |
| 10/01/2024 10/01/24 | Sold | $1,600,000 | 0.0% | $998 / Sq Ft |
| 09/10/2024 09/10/24 | Pending | -- | -- | -- |
| 08/31/2024 08/31/24 | Price Changed | $1,599,888 | +6.7% | $998 / Sq Ft |
| 08/16/2024 08/16/24 | For Sale | $1,499,888 | +5.3% | $936 / Sq Ft |
| 04/04/2024 04/04/24 | Sold | $1,425,000 | +10.5% | $889 / Sq Ft |
| 03/14/2024 03/14/24 | Pending | -- | -- | -- |
| 03/07/2024 03/07/24 | For Sale | $1,290,000 | -- | $805 / Sq Ft |
Tax History Compared to Growth
Tax History
| Year | Tax Paid | Tax Assessment Tax Assessment Total Assessment is a certain percentage of the fair market value that is determined by local assessors to be the total taxable value of land and additions on the property. | Land | Improvement |
|---|---|---|---|---|
| 2024 | $1,015 | $78,571 | $26,440 | $59,131 |
| 2023 | $1,000 | $76,894 | $25,922 | $57,972 |
| 2022 | $949 | $75,249 | $25,414 | $56,835 |
| 2021 | $923 | $73,636 | $24,915 | $55,721 |
| 2020 | $910 | $79,810 | $24,660 | $55,150 |
| 2019 | $918 | $78,245 | $24,177 | $54,068 |
| 2018 | $898 | $76,711 | $23,703 | $53,008 |
| 2017 | $876 | $75,207 | $23,238 | $51,969 |
| 2016 | $801 | $73,732 | $22,782 | $50,950 |
| 2015 | $787 | $72,625 | $22,440 | $50,185 |
| 2014 | $797 | $71,202 | $22,000 | $49,202 |
Agents Affiliated with this Home
-
TARA WICKIZER

Seller's Agent in 2024
TARA WICKIZER
Realty One Group Elite
(925) 453-1224
1 in this area
9 Total Sales
-
L
Seller's Agent in 2024
Laxmi Penupothula
Intero Real Estate Services
-
Tiffani Perry

Buyer's Agent in 2024
Tiffani Perry
Century 21 Masters
(510) 857-3591
1 in this area
21 Total Sales
-
Lindsay Hogan

Buyer's Agent in 2024
Lindsay Hogan
Coldwell Banker Realty
(408) 656-1026
1 in this area
37 Total Sales
Map
Source: MLSListings
MLS Number: ML81973978
APN: 941-1303-095-00
- 6266 Alvord Way
- 6033 Ashley Ct
- 6196 Inglewood Dr
- 6130 Allbrook Cir
- 4531 Harper Ct
- 6426 Alvord Way
- 4491 Downing Ct
- 4686 Herrin Way
- 6876 Prospect Ct
- 6129 Crater Lake Ct
- 7387 Stonedale Dr
- 7527 Hillsdale Dr
- 3817 Mammoth Cave Ct
- 4421 Muirwood Dr
- 4111 Torino Ct
- 5129 Rappolla Ct
- 3769 Florian St
- 5786 Belleza Dr
- 4400 Sandalwood Dr
- 5754 Belleza Dr





