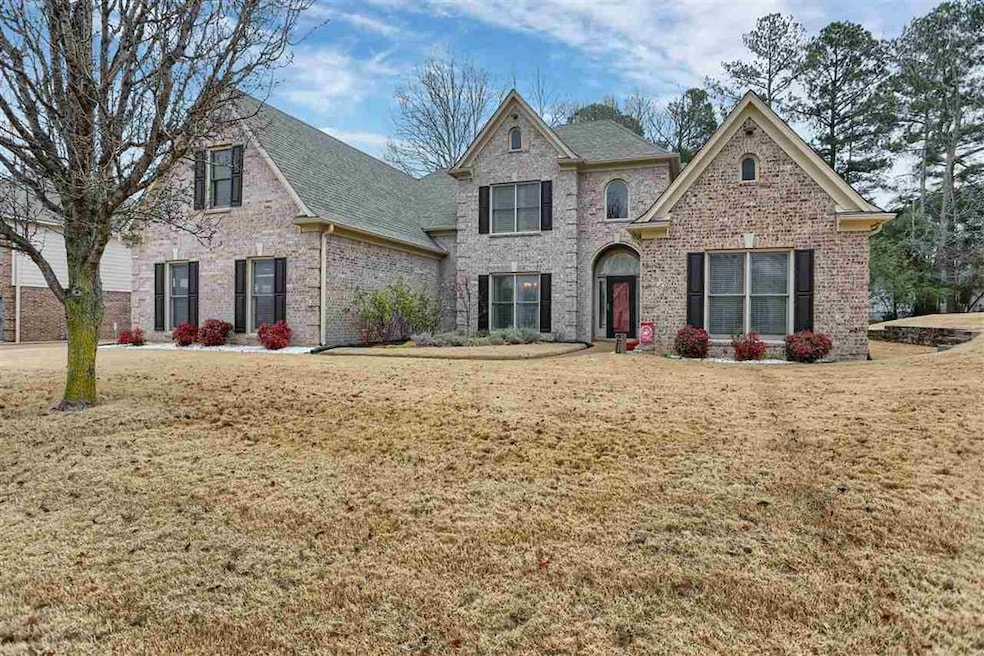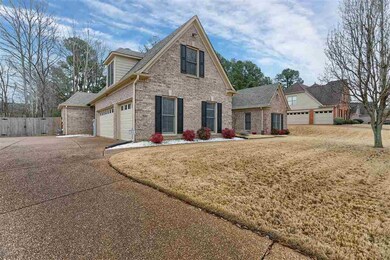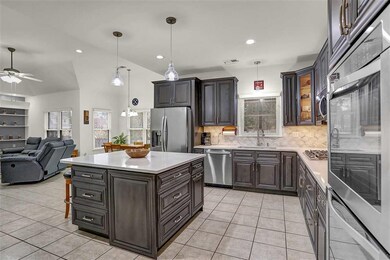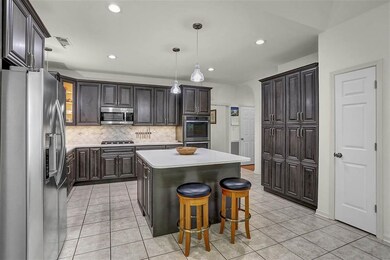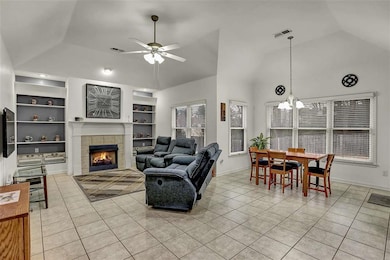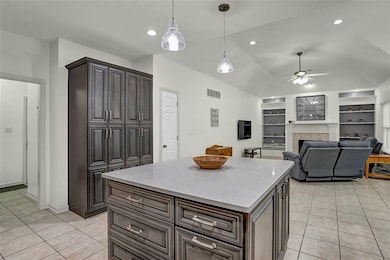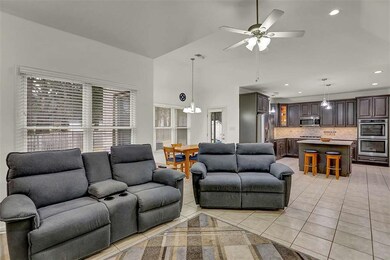
4382 Guinevere Ln Memphis, TN 38135
Estimated Value: $441,416 - $501,000
Highlights
- Updated Kitchen
- Fireplace in Hearth Room
- Traditional Architecture
- Rivercrest Elementary School Rated A-
- Vaulted Ceiling
- Wood Flooring
About This Home
As of February 2021Welcome Home! Amazing 4 BR, 3 1/2 baths, 3 car garage, 2 bedrooms down (secon br 26'x13' w/3 double closets). Stunning remodeled kitchen w/new appliances, cabinets and Quartz countertops. 29'x10' screen room overlooking beautiful private fenced backyard. You can enjoy 2 great relaxing areas den and the hearth room. Kitchen opens to great size hearth room w/gas FP and built-in bookcases. If you need more than 3241 SqFt (per appraiser) you can finish 34'x13' expendable area up. Must see home!!!
Last Agent to Sell the Property
Coldwell Banker Collins-Maury License #272639 Listed on: 01/09/2021

Home Details
Home Type
- Single Family
Est. Annual Taxes
- $2,735
Year Built
- Built in 2003
Lot Details
- 0.34 Acre Lot
- Lot Dimensions are 100 x 151.09
- Wood Fence
- Landscaped
- Few Trees
HOA Fees
- $15 Monthly HOA Fees
Home Design
- Traditional Architecture
- Slab Foundation
- Composition Shingle Roof
Interior Spaces
- 3,200-3,399 Sq Ft Home
- 3,241 Sq Ft Home
- 1.5-Story Property
- Vaulted Ceiling
- Gas Log Fireplace
- Fireplace in Hearth Room
- Some Wood Windows
- Double Pane Windows
- Two Story Entrance Foyer
- Breakfast Room
- Dining Room
- Den with Fireplace
- 2 Fireplaces
- Loft
- Screened Porch
- Keeping Room
- Attic Access Panel
- Laundry Room
Kitchen
- Updated Kitchen
- Eat-In Kitchen
- Breakfast Bar
- Double Oven
- Gas Cooktop
- Microwave
- Dishwasher
- Kitchen Island
- Disposal
Flooring
- Wood
- Partially Carpeted
- Tile
Bedrooms and Bathrooms
- 4 Bedrooms | 2 Main Level Bedrooms
- Primary Bedroom on Main
- Walk-In Closet
- Remodeled Bathroom
- Double Vanity
- Whirlpool Bathtub
- Bathtub With Separate Shower Stall
Home Security
- Monitored
- Storm Doors
- Fire and Smoke Detector
Parking
- 3 Car Attached Garage
- Side Facing Garage
- Garage Door Opener
- Driveway
Additional Features
- Outdoor Storage
- Central Heating and Cooling System
Community Details
- Castle Ridge South Pd Ph 2 Subdivision
- Mandatory home owners association
Listing and Financial Details
- Assessor Parcel Number B0148N D00024
Ownership History
Purchase Details
Home Financials for this Owner
Home Financials are based on the most recent Mortgage that was taken out on this home.Purchase Details
Home Financials for this Owner
Home Financials are based on the most recent Mortgage that was taken out on this home.Purchase Details
Home Financials for this Owner
Home Financials are based on the most recent Mortgage that was taken out on this home.Purchase Details
Home Financials for this Owner
Home Financials are based on the most recent Mortgage that was taken out on this home.Similar Homes in Memphis, TN
Home Values in the Area
Average Home Value in this Area
Purchase History
| Date | Buyer | Sale Price | Title Company |
|---|---|---|---|
| Cole Vishawn T | $370,000 | Delta Title Services Llc | |
| Ultley George R | $279,000 | None Available | |
| Hall Alvin E | -- | First American Title Insuran | |
| Hall Alvin E | $247,700 | -- |
Mortgage History
| Date | Status | Borrower | Loan Amount |
|---|---|---|---|
| Open | Cole Vishawn T | $351,500 | |
| Previous Owner | Utley George R | $280,897 | |
| Previous Owner | Ultley George R | $288,207 | |
| Previous Owner | Hall Alvin E | $190,400 | |
| Previous Owner | Hall Alvin E | $192,800 | |
| Previous Owner | Hall Alvin E | $74,500 | |
| Previous Owner | Hall Alvin E | $235,315 |
Property History
| Date | Event | Price | Change | Sq Ft Price |
|---|---|---|---|---|
| 02/22/2021 02/22/21 | Sold | $370,000 | +3.4% | $116 / Sq Ft |
| 02/01/2021 02/01/21 | Pending | -- | -- | -- |
| 01/09/2021 01/09/21 | For Sale | $357,900 | +28.3% | $112 / Sq Ft |
| 02/27/2018 02/27/18 | Sold | $279,000 | +0.2% | $87 / Sq Ft |
| 01/30/2018 01/30/18 | Pending | -- | -- | -- |
| 01/08/2018 01/08/18 | For Sale | $278,500 | -- | $87 / Sq Ft |
Tax History Compared to Growth
Tax History
| Year | Tax Paid | Tax Assessment Tax Assessment Total Assessment is a certain percentage of the fair market value that is determined by local assessors to be the total taxable value of land and additions on the property. | Land | Improvement |
|---|---|---|---|---|
| 2025 | $2,735 | $124,425 | $19,925 | $104,500 |
| 2024 | $2,735 | $80,675 | $14,450 | $66,225 |
| 2023 | $4,131 | $80,675 | $14,450 | $66,225 |
| 2022 | $4,131 | $80,675 | $14,450 | $66,225 |
| 2021 | $2,783 | $80,675 | $14,450 | $66,225 |
| 2020 | $3,447 | $58,625 | $13,950 | $44,675 |
| 2019 | $1,073 | $58,625 | $13,950 | $44,675 |
| 2018 | $2,374 | $58,625 | $13,950 | $44,675 |
| 2017 | $3,482 | $58,625 | $13,950 | $44,675 |
| 2016 | $2,530 | $57,900 | $0 | $0 |
| 2014 | $2,530 | $57,900 | $0 | $0 |
Agents Affiliated with this Home
-
Marina Brinkley

Seller's Agent in 2021
Marina Brinkley
Coldwell Banker Collins-Maury
(901) 619-4023
6 in this area
107 Total Sales
-
Anna Bishop

Buyer's Agent in 2021
Anna Bishop
Crye-Leike
(901) 573-2832
27 in this area
273 Total Sales
-

Seller's Agent in 2018
Robbie Conn
Coldwell Banker Collins-Maury
(901) 259-8500
-
Cathleen Black

Buyer's Agent in 2018
Cathleen Black
Marx-Bensdorf, REALTORS
(901) 483-3476
12 in this area
123 Total Sales
Map
Source: Memphis Area Association of REALTORS®
MLS Number: 10091514
APN: B0-148N-D0-0024
- 4450 Guinevere Ln
- 6405 Bristol Glen Dr
- 0 Egypt Central Rd Unit 10191682
- 6232 Lake View Cove
- 4382 Ellendale Rd
- 6495 Wells Grove Cove
- 6450 Wells Grove Dr
- 6423 Osier Cove
- 4690 Wellsgate Point
- 4626 Charity Glen Cove
- 6005 Maher Valley Cove
- 6585 W Grove Dr
- 6104 Scottscraig Cove
- 6105 Scottscraig Cove
- 6747 Wild Dr
- 6302 Daybreak Dr
- 4510 Windway Cove
- 3936 Altruria Rd
- 6750 Hidden Fern Ln E
- 6595 Hollister Cove
- 4382 Guinevere Ln
- 4372 Guinevere Ln
- 4392 Guinevere Ln
- 4381 Guinevere Ln
- 4360 Guinevere Ln
- 4393 Guinevere Ln
- 4371 Guinevere Ln
- 6387 Inniswood Dr
- 4410 Guinevere Ln
- 4357 Guinevere Ln
- 4407 Inniswood Cove
- 6329 Sir Ians Cove
- 6342 Sir Ians Cove
- 6380 Fiske Rd
- 6397 Inniswood Dr
- 4420 Guinevere Ln
- 4417 Inniswood Cove
- 6355 Fiske Rd
- 6319 Sir Ians Cove
- 6328 Sir Ians Cove
