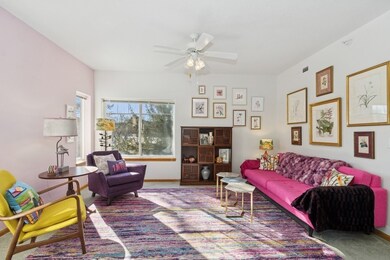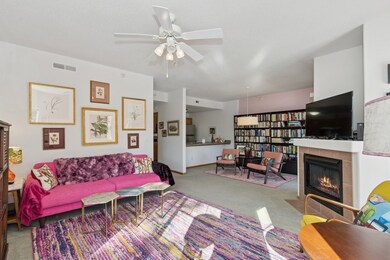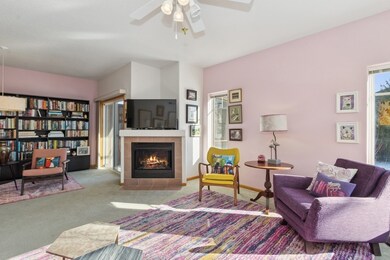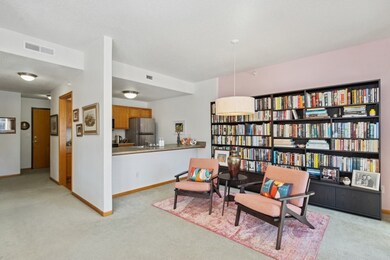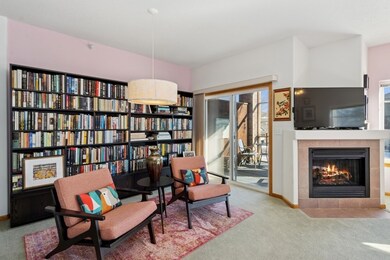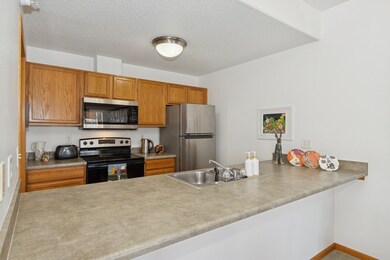
4383 Berkeley Ln Iowa City, IA 52245
Windsor Ridge NeighborhoodEstimated payment $1,428/month
Total Views
3,455
2
Beds
2
Baths
1,150
Sq Ft
$155
Price per Sq Ft
Highlights
- 2 Car Detached Garage
- Forced Air Heating System
- Gas Fireplace
- City High School Rated A-
About This Home
Upgraded 2nd floor condo with wonderful views of private green space and mature trees.
Property Details
Home Type
- Condominium
Est. Annual Taxes
- $3,028
Year Built
- Built in 2003
HOA Fees
- $180 Monthly HOA Fees
Parking
- 2 Car Detached Garage
- Garage Door Opener
Interior Spaces
- 1,150 Sq Ft Home
- Gas Fireplace
- Living Room with Fireplace
Kitchen
- Range
- Microwave
- Dishwasher
- Disposal
Bedrooms and Bathrooms
- 2 Bedrooms
- 2 Full Bathrooms
Laundry
- Dryer
- Washer
Schools
- Hoover Elementary School
- Southeast Middle School
Utilities
- Forced Air Heating System
- Electric Water Heater
Community Details
- Built by Arlington
Listing and Financial Details
- Assessor Parcel Number 0907465036
Map
Create a Home Valuation Report for This Property
The Home Valuation Report is an in-depth analysis detailing your home's value as well as a comparison with similar homes in the area
Home Values in the Area
Average Home Value in this Area
Tax History
| Year | Tax Paid | Tax Assessment Tax Assessment Total Assessment is a certain percentage of the fair market value that is determined by local assessors to be the total taxable value of land and additions on the property. | Land | Improvement |
|---|---|---|---|---|
| 2024 | $2,832 | $160,980 | $19,300 | $141,680 |
| 2023 | $2,820 | $160,980 | $19,300 | $141,680 |
| 2022 | $2,692 | $138,950 | $16,670 | $122,280 |
| 2021 | $2,748 | $138,950 | $16,670 | $122,280 |
| 2020 | $2,748 | $135,700 | $15,790 | $119,910 |
| 2019 | $2,528 | $135,700 | $15,790 | $119,910 |
| 2018 | $2,528 | $123,560 | $15,790 | $107,770 |
| 2017 | $2,436 | $123,560 | $15,790 | $107,770 |
| 2016 | $2,384 | $119,330 | $14,040 | $105,290 |
| 2015 | $2,384 | $119,330 | $14,040 | $105,290 |
| 2014 | $2,328 | $116,350 | $14,040 | $102,310 |
Source: Public Records
Property History
| Date | Event | Price | Change | Sq Ft Price |
|---|---|---|---|---|
| 05/15/2025 05/15/25 | Sold | $172,000 | -3.4% | $150 / Sq Ft |
| 03/31/2025 03/31/25 | Pending | -- | -- | -- |
| 03/06/2025 03/06/25 | For Sale | $178,000 | -- | $155 / Sq Ft |
Source: Cedar Rapids Area Association of REALTORS®
Mortgage History
| Date | Status | Loan Amount | Loan Type |
|---|---|---|---|
| Closed | $120,800 | New Conventional | |
| Closed | $126,000 | Future Advance Clause Open End Mortgage | |
| Closed | $25,969 | New Conventional | |
| Closed | $96,000 | New Conventional | |
| Closed | $24,491 | Unknown |
Source: Public Records
Similar Homes in Iowa City, IA
Source: Cedar Rapids Area Association of REALTORS®
MLS Number: 2501500
APN: 0907465036
Nearby Homes
- 4441 E Court St
- 364 Camden Rd Unit I364
- 237 Camden Rd
- 4865 Dryden Ct
- 203 Manchester Ln
- 4103 Gustav St
- 653 Huntington Dr
- 63 Camden Rd
- 733 Arlington Dr
- 4164 Buckingham Ln
- 72 Brentwood Dr Unit 138P
- 3996 Winnsboro Dr
- 93 Brentwood Dr
- 4866 E Court St
- 3986 Winnsboro Dr
- 3880 Owl Song Ln
- 4059 Buckingham Ln
- 671 Barrington Rd
- 267 Taft Ave SE
- 480 Charlotte Ln

