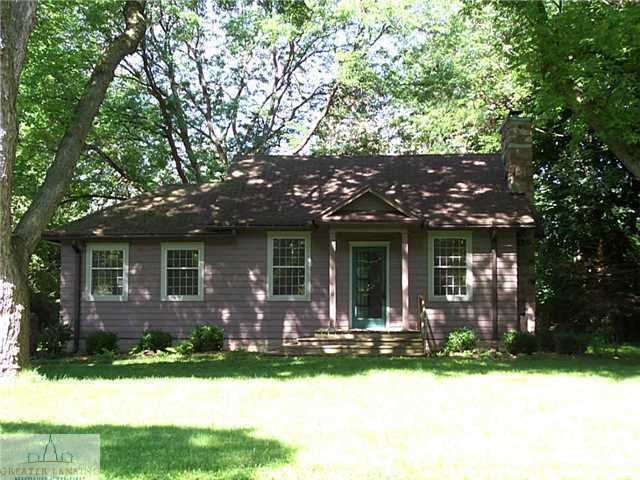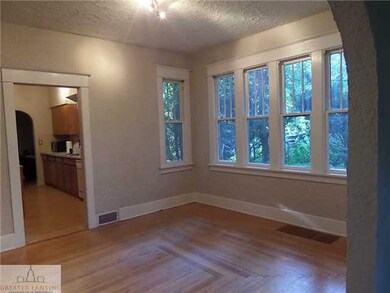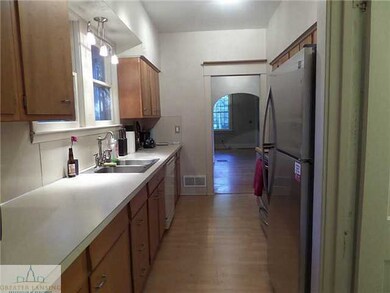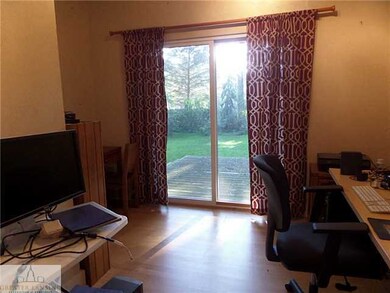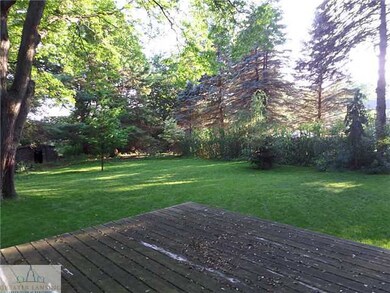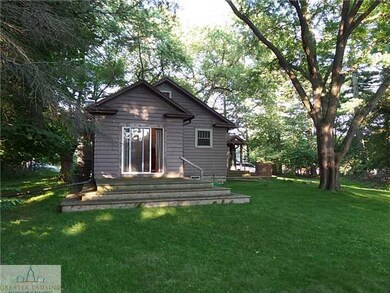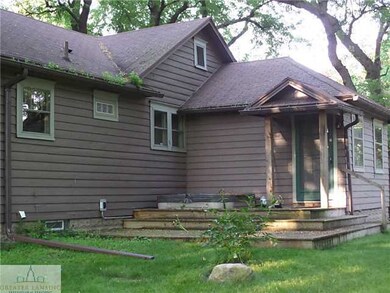
4383 Dobie Rd Okemos, MI 48864
Estimated Value: $200,000 - $252,000
Highlights
- 0.54 Acre Lot
- Deck
- Porch
- Bennett Woods Elementary School Rated A
- Ranch Style House
- Humidifier
About This Home
As of September 2015Enchanting 2 bedroom bungalow, perfectly situated on a picturesque wooded 1/2 acre, neighboring a protected nature area. Expansive front steps greet guests as they enter the cozy living room with wood-burning fireplace focal point and hardwood floors. Adjacent is the light filled 4 season room with new carpet and access to back deck, perfect for a hot tub/backyard oasis. Dining room is just off living area and boasts charming windows, decorative niches - great space for entertaining! Kitchen has an abundance of counter space and cupboards. Office/nook off here leads to scenic deck and yard. Two bedrooms and an updated full bath complete the floor plan.Additional upstairs flex space can be finished for play room, office, or home theater.Nearby Sander Nature Farm Natural area boasts 34 acres of walking trails, picnicking, skiing and other outdoor activities.Updates include: fresh paint and wall paper removed, 4 season room carpet.
Last Agent to Sell the Property
Heather Driscoll
EXIT Realty Home Partners License #6502398691 Listed on: 07/21/2015

Last Buyer's Agent
Dianna Corsi
Berkshire Hathaway HomeServices License #6501381443
Home Details
Home Type
- Single Family
Est. Annual Taxes
- $2,412
Year Built
- Built in 1925
Lot Details
- 0.54 Acre Lot
- Lot Dimensions are 132x177
Parking
- Gravel Driveway
Home Design
- Ranch Style House
- Wood Siding
Interior Spaces
- 1,305 Sq Ft Home
- Ceiling Fan
- Wood Burning Fireplace
- Living Room
- Dining Room
Kitchen
- Range
- Dishwasher
- Disposal
Bedrooms and Bathrooms
- 2 Bedrooms
- 1 Full Bathroom
Laundry
- Dryer
- Washer
Basement
- Partial Basement
- Crawl Space
Outdoor Features
- Deck
- Porch
Utilities
- Humidifier
- Forced Air Heating and Cooling System
- Heating System Uses Natural Gas
- Electric Water Heater
- Cable TV Available
Ownership History
Purchase Details
Home Financials for this Owner
Home Financials are based on the most recent Mortgage that was taken out on this home.Purchase Details
Purchase Details
Purchase Details
Home Financials for this Owner
Home Financials are based on the most recent Mortgage that was taken out on this home.Purchase Details
Home Financials for this Owner
Home Financials are based on the most recent Mortgage that was taken out on this home.Similar Homes in the area
Home Values in the Area
Average Home Value in this Area
Purchase History
| Date | Buyer | Sale Price | Title Company |
|---|---|---|---|
| Hegge Robert | $89,000 | Etitle Agency Inc | |
| Federal National Mortgage Association | -- | None Available | |
| Citimortgage Inc | $103,721 | None Available | |
| Monroe Wesley T | $142,500 | Professional Title Insurance | |
| Kotke Chadwin E | $146,000 | -- |
Mortgage History
| Date | Status | Borrower | Loan Amount |
|---|---|---|---|
| Open | Lucas Matthew A | $62,000 | |
| Open | Lucas Matthew | $158,650 | |
| Closed | Lucas Matthew A | $50,000 | |
| Open | Lucas Matthew A | $1,002,606 | |
| Closed | Hegge Robert | $71,200 | |
| Previous Owner | Monroe Wesley T | $56,000 | |
| Previous Owner | Monroe Wesley T | $43,200 | |
| Previous Owner | Monroe Wesley T | $85,500 | |
| Previous Owner | Hansen Kelly J | $116,800 | |
| Previous Owner | Hansen Kelly J | $22,034 | |
| Previous Owner | Kotke Chadwin E | $116,800 |
Property History
| Date | Event | Price | Change | Sq Ft Price |
|---|---|---|---|---|
| 09/18/2015 09/18/15 | Sold | $104,500 | +10.1% | $80 / Sq Ft |
| 08/08/2015 08/08/15 | Pending | -- | -- | -- |
| 07/21/2015 07/21/15 | For Sale | $94,900 | +6.6% | $73 / Sq Ft |
| 02/15/2013 02/15/13 | Sold | $89,000 | -1.0% | $68 / Sq Ft |
| 01/18/2013 01/18/13 | Pending | -- | -- | -- |
| 12/27/2012 12/27/12 | For Sale | $89,900 | -- | $69 / Sq Ft |
Tax History Compared to Growth
Tax History
| Year | Tax Paid | Tax Assessment Tax Assessment Total Assessment is a certain percentage of the fair market value that is determined by local assessors to be the total taxable value of land and additions on the property. | Land | Improvement |
|---|---|---|---|---|
| 2024 | $3,170 | $81,600 | $20,000 | $61,600 |
| 2023 | $3,170 | $70,100 | $19,700 | $50,400 |
| 2022 | $3,047 | $65,300 | $18,300 | $47,000 |
| 2021 | $2,943 | $61,500 | $19,800 | $41,700 |
| 2020 | $2,895 | $59,700 | $19,800 | $39,900 |
| 2019 | $2,773 | $58,000 | $19,200 | $38,800 |
| 2018 | $2,650 | $51,100 | $16,200 | $34,900 |
| 2017 | $2,605 | $51,100 | $17,100 | $34,000 |
| 2016 | $1,130 | $49,800 | $17,300 | $32,500 |
| 2015 | $1,130 | $49,900 | $38,557 | $11,343 |
| 2014 | $1,130 | $50,000 | $37,874 | $12,126 |
Agents Affiliated with this Home
-

Seller's Agent in 2015
Heather Driscoll
EXIT Realty Home Partners
(517) 974-1723
21 in this area
183 Total Sales
-

Buyer's Agent in 2015
Dianna Corsi
Berkshire Hathaway HomeServices
-
K
Seller's Agent in 2013
Karla Russell
RE/MAX Michigan
-

Buyer's Agent in 2013
Robyn Flanders
RE/MAX Michigan
(517) 853-7407
1 in this area
41 Total Sales
Map
Source: Greater Lansing Association of Realtors®
MLS Number: 73116
APN: 02-02-27-206-016
- 4383 Stoneycroft Dr
- 1571 Forest Hills Dr
- 4562 Dobie Rd
- Vl Meridian
- 1866 Birchwood Dr
- 1504 Forest Hills Dr
- 4408 Arbor Dr
- 1563 W Pond Dr Unit 15
- 1555 W Pond Dr Unit 20
- 1555 W Pond Dr Unit 10
- 1444 Treetop Dr
- 1984 Lagoon Dr
- 1558 Sylvan Glen Rd
- 1457 E Pond Dr Unit 21
- 2038 Woodfield Rd
- 4245 Sandridge Dr
- V/L Hamilton Rd
- 1898 Danbury E
- 1945 Danbury W Unit 15
- 2024 Hamilton Rd Unit 106
- 4383 Dobie Rd
- 4393 Dobie Rd
- 4380 Calgary Blvd
- 4378 Dobie Rd
- 4392 Calgary Blvd
- 4390 Dobie Rd
- 4370 Dobie Rd
- 4400 Dobie Rd
- 4400 Calgary Blvd
- 4360 Dobie Rd
- 4409 Dobie Rd
- 4408 Dobie Rd
- 4410 Calgary Blvd
- 4352 Dobie Rd
- 4373 Stoneycroft Dr
- 4365 Stoneycroft Dr
- 4397 Stoneycroft Dr
- 4381 Calgary Blvd
- 4357 Stoneycroft Dr
- 4397 Calgary Blvd
