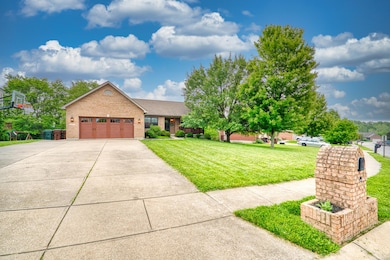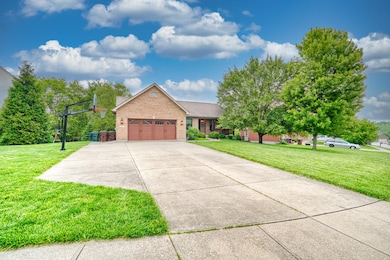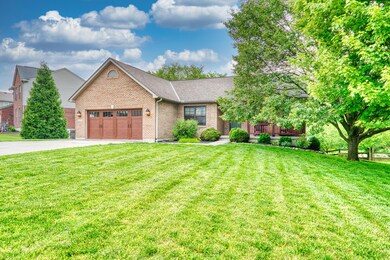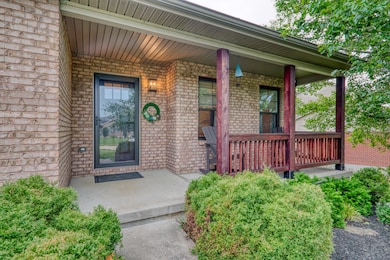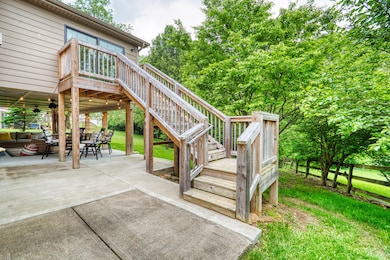
4383 Silversmith Ln Independence, KY 41051
Estimated payment $2,665/month
Highlights
- Eat-In Gourmet Kitchen
- View of Trees or Woods
- Open Floorplan
- White's Tower Elementary School Rated A-
- 0.81 Acre Lot
- Wooded Lot
About This Home
Beautiful brick ranch nestled on a quiet cul-de-sac street! This home features an open layout with soaring cathedral ceilings and a spacious living room centered around a cozy fireplace. The kitchen is ideal for entertaining, and the finished walkout basement offers a large family room, full bath, and additional bedroom. Enjoy the outdoors on the covered porch and patio with ceiling fans - overlooking a private, wooded lot. Notable updates include a 2021 room addition, new HVAC (2021), Pella double-hung windows and doors (2019), and water heater (2024). Move-in ready!
Home Details
Home Type
- Single Family
Est. Annual Taxes
- $2,764
Year Built
- Built in 2003
Lot Details
- 0.81 Acre Lot
- Cul-De-Sac
- Wood Fence
- Wooded Lot
Parking
- 2 Car Garage
- Driveway
- On-Street Parking
- Off-Street Parking
Home Design
- Ranch Style House
- Brick Exterior Construction
- Poured Concrete
- Shingle Roof
Interior Spaces
- 2,008 Sq Ft Home
- Open Floorplan
- Cathedral Ceiling
- Ceiling Fan
- Recessed Lighting
- Chandelier
- Gas Fireplace
- Vinyl Clad Windows
- Panel Doors
- Entryway
- Family Room
- Living Room
- Formal Dining Room
- Storage
- Views of Woods
Kitchen
- Eat-In Gourmet Kitchen
- Electric Oven
- Electric Range
- Microwave
- Dishwasher
- Stainless Steel Appliances
- Laminate Countertops
- Disposal
Flooring
- Carpet
- Tile
- Luxury Vinyl Tile
Bedrooms and Bathrooms
- 4 Bedrooms
- En-Suite Bathroom
- Walk-In Closet
- 3 Full Bathrooms
Laundry
- Laundry Room
- Laundry on main level
Finished Basement
- Walk-Out Basement
- Basement Fills Entire Space Under The House
- Finished Basement Bathroom
- Basement Storage
Home Security
- Closed Circuit Camera
- Fire Sprinkler System
Outdoor Features
- Covered patio or porch
Schools
- Whites Tower Elementary School
- Twenhofel Middle School
- Simon Kenton High School
Utilities
- Cooling System Mounted In Outer Wall Opening
- Forced Air Heating and Cooling System
- Heating System Uses Natural Gas
- 220 Volts
- High Speed Internet
- Cable TV Available
Community Details
- No Home Owners Association
Listing and Financial Details
- Assessor Parcel Number 046-00-02-058.00
Map
Home Values in the Area
Average Home Value in this Area
Tax History
| Year | Tax Paid | Tax Assessment Tax Assessment Total Assessment is a certain percentage of the fair market value that is determined by local assessors to be the total taxable value of land and additions on the property. | Land | Improvement |
|---|---|---|---|---|
| 2024 | $2,764 | $225,600 | $40,000 | $185,600 |
| 2023 | $2,847 | $225,600 | $40,000 | $185,600 |
| 2022 | $2,905 | $225,600 | $40,000 | $185,600 |
| 2021 | $2,948 | $225,600 | $40,000 | $185,600 |
| 2020 | $2,573 | $192,000 | $40,000 | $152,000 |
| 2019 | $2,580 | $192,000 | $40,000 | $152,000 |
| 2018 | $2,594 | $192,000 | $40,000 | $152,000 |
| 2017 | $2,523 | $192,000 | $40,000 | $152,000 |
| 2015 | $1,792 | $192,000 | $40,000 | $152,000 |
| 2014 | -- | $176,000 | $40,000 | $136,000 |
Property History
| Date | Event | Price | Change | Sq Ft Price |
|---|---|---|---|---|
| 05/27/2025 05/27/25 | Pending | -- | -- | -- |
| 05/22/2025 05/22/25 | For Sale | $435,000 | -- | $217 / Sq Ft |
Purchase History
| Date | Type | Sale Price | Title Company |
|---|---|---|---|
| Warranty Deed | $192,000 | 360 American Title Svcs Llc | |
| Warranty Deed | $176,000 | Springdale Title Agency Llc | |
| Deed | $37,000 | -- |
Mortgage History
| Date | Status | Loan Amount | Loan Type |
|---|---|---|---|
| Open | $58,554 | Future Advance Clause Open End Mortgage | |
| Closed | $54,405 | Credit Line Revolving | |
| Open | $182,400 | New Conventional | |
| Previous Owner | $86,000 | New Conventional | |
| Previous Owner | $140,800 | Purchase Money Mortgage | |
| Previous Owner | $116,174 | Construction |
Similar Homes in Independence, KY
Source: Northern Kentucky Multiple Listing Service
MLS Number: 632698
APN: 046-00-02-058.00
- 4370 Oliver Rd
- 804 Jimae Ave
- 794 Stonybrook Ct
- 6482 Heathbrook Ct
- 941 Don Victor
- 810 Ridgepoint Dr
- 6213 Streamside Dr
- 6403 Arabian Dr
- 6389 Stonemill Dr
- 772 Cox Rd Unit 85 & 86
- 6388 Alexandra Ct
- 6269 Streamside Dr
- 731 Cox Rd
- 6371 Alexandra Ct
- 6382 Waterview Way
- 6339 Arabian Dr
- 733 Cox Rd
- 6336 Alexandra Ct
- 964 Stablewatch Dr
- 850 Stablewatch Dr

