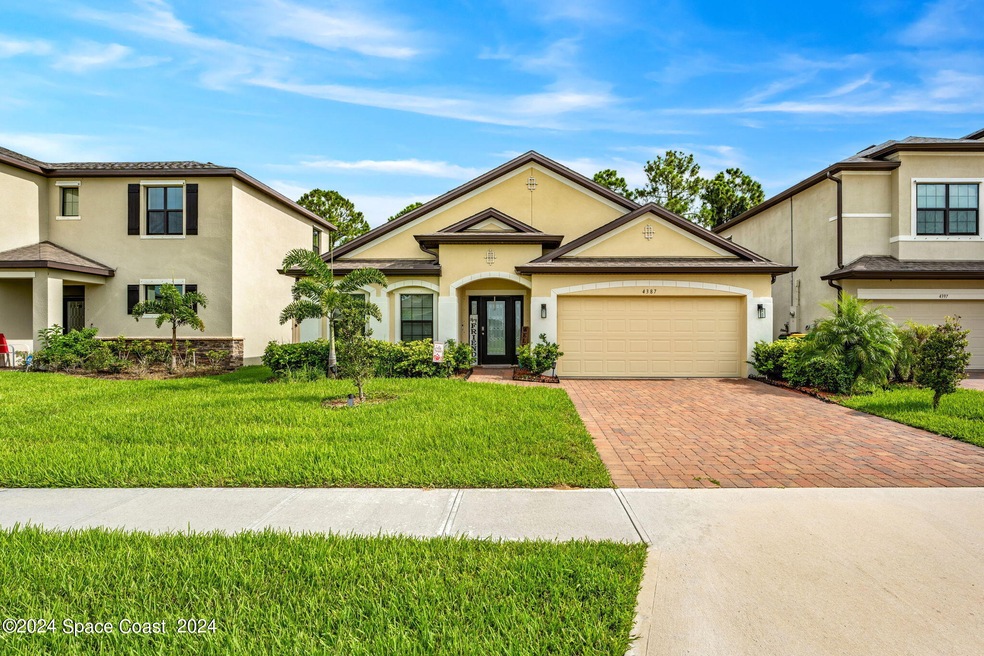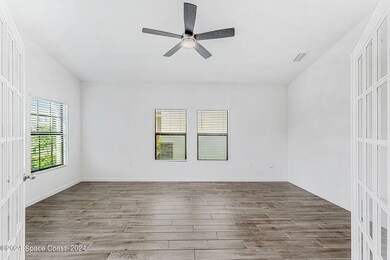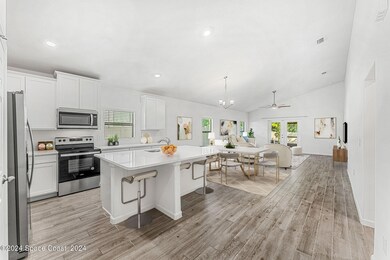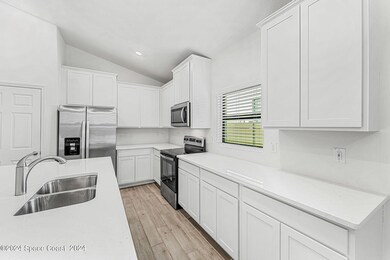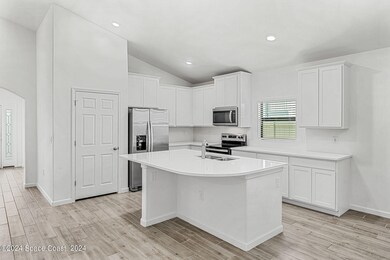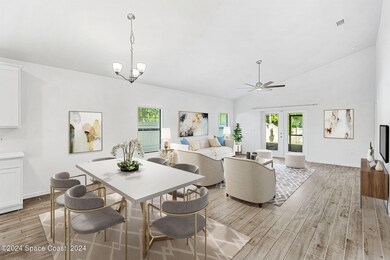
4387 Broomsedge Cir Melbourne, FL 32904
Highlights
- Fitness Center
- In Ground Pool
- Vaulted Ceiling
- Melbourne Senior High School Rated A-
- Open Floorplan
- Tennis Courts
About This Home
As of January 2025Welcome to this newly built 2,231 sq ft home in the heart of Melbourne, FL, featuring 3 bedrooms, 2 bathrooms, and a versatile home office. Step inside to a thoughtfully designed interior where carpet and tile floors blend comfort with easy maintenance. The spacious island kitchen, equipped with modern appliances, is perfect for culinary endeavors, while the primary bedroom offers dual closets and an en-suite bathroom for added luxury. Outside, enjoy a fenced backyard and a front patio, ideal for relaxation or entertaining. With access to a communal pool, central AC and heating, an attached garage, and a convenient laundry room, this home ensures year-round comfort and effortless living.
Last Agent to Sell the Property
Compass Florida, LLC License #3511173 Listed on: 10/11/2024

Home Details
Home Type
- Single Family
Est. Annual Taxes
- $4,531
Year Built
- Built in 2021
Lot Details
- 6,098 Sq Ft Lot
- South Facing Home
- Privacy Fence
- Vinyl Fence
- Back Yard Fenced
- Few Trees
HOA Fees
- $141 Monthly HOA Fees
Parking
- 2 Car Attached Garage
Home Design
- Concrete Siding
- Stucco
Interior Spaces
- 2,231 Sq Ft Home
- 1-Story Property
- Open Floorplan
- Vaulted Ceiling
Kitchen
- Electric Range
- Microwave
- Dishwasher
- Kitchen Island
Flooring
- Carpet
- Tile
Bedrooms and Bathrooms
- 3 Bedrooms
- Dual Closets
- Walk-In Closet
- 2 Full Bathrooms
Laundry
- Laundry on lower level
- Washer and Electric Dryer Hookup
Pool
- In Ground Pool
- Heated Spa
Schools
- Meadowlane Elementary School
- Central Middle School
- Melbourne High School
Additional Features
- Covered patio or porch
- Central Heating and Cooling System
Listing and Financial Details
- Assessor Parcel Number 28-36-14-03-00000.0-0725.00
Community Details
Overview
- Association fees include ground maintenance
- Sawgrass Lakes HOA
- Sawgrass Lakes The Willows Subdivision
- Maintained Community
Recreation
- Tennis Courts
- Community Playground
- Fitness Center
- Community Pool
- Community Spa
Ownership History
Purchase Details
Home Financials for this Owner
Home Financials are based on the most recent Mortgage that was taken out on this home.Purchase Details
Home Financials for this Owner
Home Financials are based on the most recent Mortgage that was taken out on this home.Similar Homes in Melbourne, FL
Home Values in the Area
Average Home Value in this Area
Purchase History
| Date | Type | Sale Price | Title Company |
|---|---|---|---|
| Warranty Deed | $435,000 | Prestige Title Of Brevard | |
| Special Warranty Deed | $358,510 | Dhi Title Of Florida Inc |
Mortgage History
| Date | Status | Loan Amount | Loan Type |
|---|---|---|---|
| Open | $420,481 | FHA | |
| Previous Owner | $340,585 | New Conventional |
Property History
| Date | Event | Price | Change | Sq Ft Price |
|---|---|---|---|---|
| 01/30/2025 01/30/25 | Sold | $435,000 | -4.4% | $195 / Sq Ft |
| 12/02/2024 12/02/24 | Price Changed | $455,000 | -3.2% | $204 / Sq Ft |
| 10/11/2024 10/11/24 | For Sale | $470,000 | -- | $211 / Sq Ft |
Tax History Compared to Growth
Tax History
| Year | Tax Paid | Tax Assessment Tax Assessment Total Assessment is a certain percentage of the fair market value that is determined by local assessors to be the total taxable value of land and additions on the property. | Land | Improvement |
|---|---|---|---|---|
| 2023 | $4,531 | $344,540 | $0 | $0 |
| 2022 | $4,239 | $334,510 | $0 | $0 |
| 2021 | $926 | $60,000 | $60,000 | $0 |
| 2020 | $52 | $1,600 | $1,600 | $0 |
| 2019 | $53 | $1,600 | $1,600 | $0 |
| 2018 | $29 | $1,600 | $1,600 | $0 |
Agents Affiliated with this Home
-
Amanda McKnight

Seller's Agent in 2025
Amanda McKnight
Compass Florida, LLC
(904) 599-1468
1 in this area
41 Total Sales
-
Gali Gleicher

Buyer's Agent in 2025
Gali Gleicher
HomeSmart Coastal Realty
(321) 616-6670
4 in this area
20 Total Sales
Map
Source: Space Coast MLS (Space Coast Association of REALTORS®)
MLS Number: 1026767
APN: 28-36-14-03-00000.0-0725.00
- 4526 Broomsedge Cir
- 289 Wiregrass Ave
- 320 Wiregrass Ave
- 4637 Broomsedge Cir
- 4647 Broomsedge Cir
- 4109 Alligator Flag Cir
- 3985 Chicago Ave
- 4299 Alligator Flag Cir
- 3575 Salt Marsh Cir
- 4498 Alligator Flag Cir
- 2720 Brandywine Ln
- 2760 Michigan St
- 4174 Caladium Cir
- 532 Sedges Ave
- 640 Fiddleleaf Cir
- 759 Fiddleleaf Cir
- 3790 Peacock Dr
- 4484 Caladium Cir
- 860 Fiddleleaf Cir
- 3833 Peacock Dr
