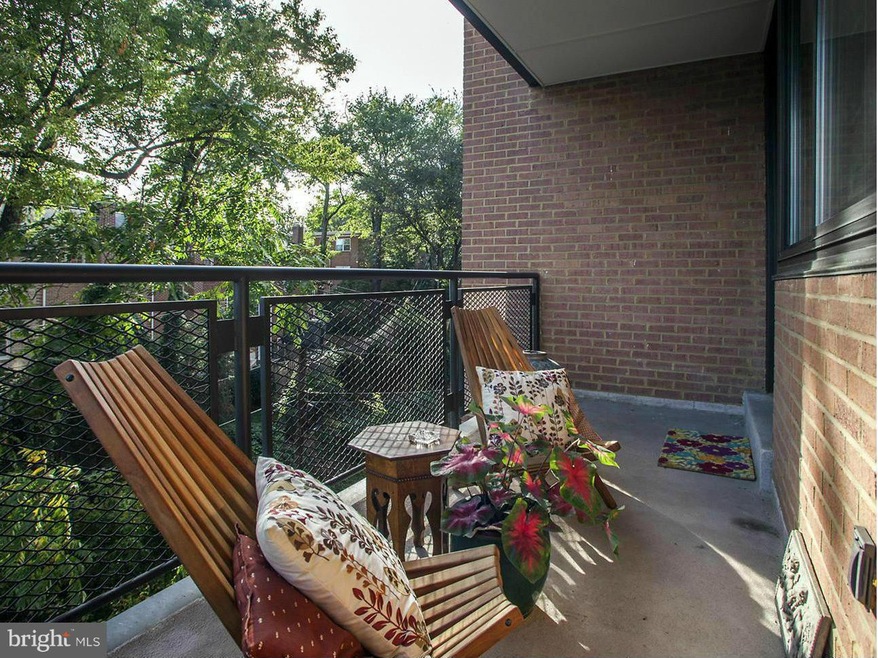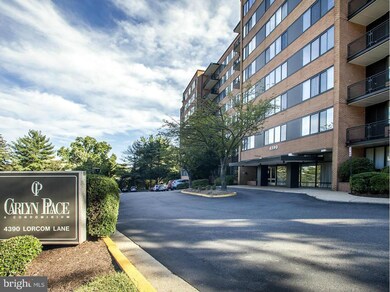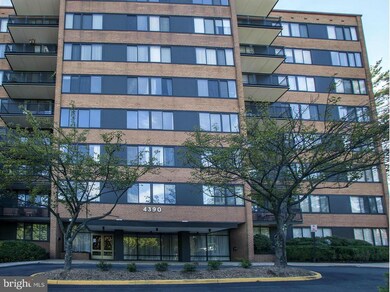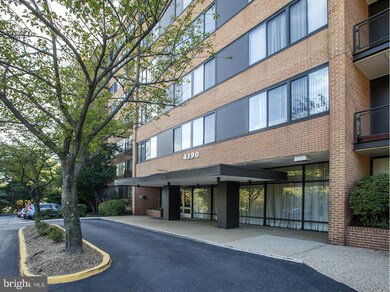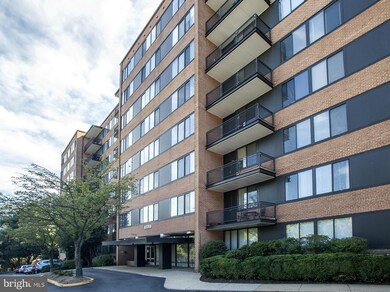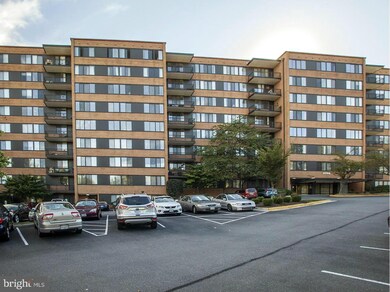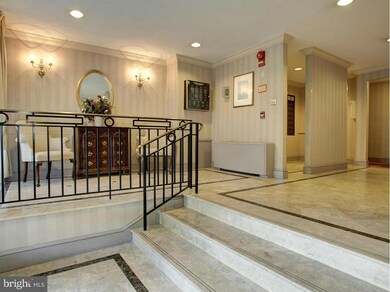
4390 Lorcom Ln Unit 502 Arlington, VA 22207
Waverly Hills NeighborhoodHighlights
- Fitness Center
- View of Trees or Woods
- Traditional Architecture
- Glebe Elementary School Rated A
- Traditional Floor Plan
- 4-minute walk to Horizons Dog Park
About This Home
As of October 2014"Mad Men" meets Modern in North Arlington! Roomy Corner Condo w/ New Carpet over parquet, neutral tone on tone colors, retro SS gas cooktop and wall oven with D/W and microwave; cool original fixtures; retro tiled bath and large sunny balcony. Western exposure flooded with natural light. Bus stop to Metro across the street; dining and tony shops right around the corner. Commuter's dream!
Last Agent to Sell the Property
Tony Towler
Long & Foster Real Estate, Inc. Listed on: 09/26/2014
Property Details
Home Type
- Condominium
Est. Annual Taxes
- $2,024
Year Built
- Built in 1961
Lot Details
- West Facing Home
- Landscaped
- Backs to Trees or Woods
- Property is in very good condition
HOA Fees
- $552 Monthly HOA Fees
Parking
- Rented or Permit Required
Home Design
- Traditional Architecture
- Brick Exterior Construction
Interior Spaces
- 819 Sq Ft Home
- Property has 1 Level
- Traditional Floor Plan
- Window Treatments
- Entrance Foyer
- Living Room
- Dining Room
- Wood Flooring
- Views of Woods
Kitchen
- Built-In Oven
- Cooktop
- Microwave
- Dishwasher
- Disposal
Bedrooms and Bathrooms
- 1 Main Level Bedroom
- En-Suite Primary Bedroom
- 1 Full Bathroom
Utilities
- Forced Air Heating and Cooling System
- Natural Gas Water Heater
- Public Septic
Additional Features
- Doors swing in
- Balcony
Listing and Financial Details
- Assessor Parcel Number 07-001-144
Community Details
Overview
- Association fees include air conditioning, custodial services maintenance, electricity, exterior building maintenance, gas, heat, management, insurance, reserve funds, snow removal, trash, water
- 124 Units
- Mid-Rise Condominium
- Carlyn Place Community
- Carlyn Place Subdivision
- The community has rules related to covenants, parking rules
Amenities
- Common Area
- Party Room
- Laundry Facilities
- Elevator
Recreation
- Fitness Center
Pet Policy
- No Pets Allowed
Ownership History
Purchase Details
Home Financials for this Owner
Home Financials are based on the most recent Mortgage that was taken out on this home.Purchase Details
Home Financials for this Owner
Home Financials are based on the most recent Mortgage that was taken out on this home.Similar Homes in Arlington, VA
Home Values in the Area
Average Home Value in this Area
Purchase History
| Date | Type | Sale Price | Title Company |
|---|---|---|---|
| Warranty Deed | $203,000 | -- | |
| Warranty Deed | $198,000 | -- |
Mortgage History
| Date | Status | Loan Amount | Loan Type |
|---|---|---|---|
| Open | $63,000 | Adjustable Rate Mortgage/ARM | |
| Previous Owner | $178,200 | New Conventional | |
| Previous Owner | $50,000 | Credit Line Revolving |
Property History
| Date | Event | Price | Change | Sq Ft Price |
|---|---|---|---|---|
| 10/07/2022 10/07/22 | Rented | $1,700 | 0.0% | -- |
| 09/15/2022 09/15/22 | For Rent | $1,700 | 0.0% | -- |
| 10/31/2014 10/31/14 | Sold | $203,000 | -11.7% | $248 / Sq Ft |
| 10/11/2014 10/11/14 | Pending | -- | -- | -- |
| 09/26/2014 09/26/14 | For Sale | $229,900 | -- | $281 / Sq Ft |
Tax History Compared to Growth
Tax History
| Year | Tax Paid | Tax Assessment Tax Assessment Total Assessment is a certain percentage of the fair market value that is determined by local assessors to be the total taxable value of land and additions on the property. | Land | Improvement |
|---|---|---|---|---|
| 2025 | $2,461 | $238,200 | $54,100 | $184,100 |
| 2024 | $2,442 | $236,400 | $54,100 | $182,300 |
| 2023 | $2,381 | $231,200 | $54,100 | $177,100 |
| 2022 | $2,297 | $223,000 | $54,100 | $168,900 |
| 2021 | $2,485 | $241,300 | $54,100 | $187,200 |
| 2020 | $2,260 | $220,300 | $28,700 | $191,600 |
| 2019 | $2,086 | $203,300 | $28,700 | $174,600 |
| 2018 | $2,045 | $203,300 | $28,700 | $174,600 |
| 2017 | $1,980 | $196,800 | $28,700 | $168,100 |
| 2016 | $1,934 | $195,200 | $28,700 | $166,500 |
| 2015 | $1,874 | $188,200 | $28,700 | $159,500 |
| 2014 | $2,024 | $203,200 | $28,700 | $174,500 |
Agents Affiliated with this Home
-
Arash Azma

Seller's Agent in 2022
Arash Azma
Compass
(703) 677-7348
4 in this area
51 Total Sales
-
Randy Herbst

Buyer's Agent in 2022
Randy Herbst
Long & Foster
(703) 470-7089
27 Total Sales
-

Seller's Agent in 2014
Tony Towler
Long & Foster
-
Michael Gorman

Buyer's Agent in 2014
Michael Gorman
RealtyPeople
(703) 862-7044
64 Total Sales
Map
Source: Bright MLS
MLS Number: 1001593943
APN: 07-001-144
- 4390 Lorcom Ln Unit 512
- 4390 Lorcom Ln Unit 810
- 4377 Cherry Hill Rd
- 4343 Cherry Hill Rd Unit 601
- 4320 Lorcom Ln
- 2231 N Vermont St
- 2030 N Vermont St Unit 304
- 2234 N Vermont St
- 2150 N Stafford St
- 2318 N Upton St
- 2321 N Vernon St
- 2420 N Taylor St
- 2227 N Albemarle St
- 3929 Vacation Ln
- 2408 N Upshur St
- 2520 N Vernon St
- 4741 20th St N
- 4723 24th Rd N
- 3820 Lorcom Ln
- 4705 25th St N
