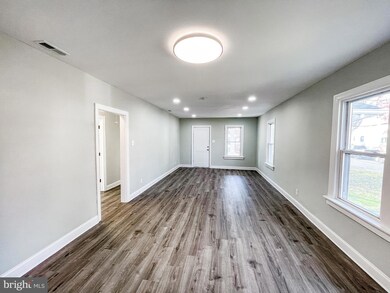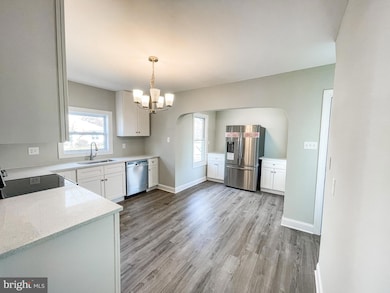
44 3rd Ave Claymont, DE 19703
Estimated Value: $199,000 - $316,000
Highlights
- Rambler Architecture
- No HOA
- Forced Air Heating and Cooling System
- Claymont Elementary School Rated A
About This Home
As of January 2023This beautiful 1930s Craftsman-style home has been given new life with a modern renovation. A rancher that allows you to enjoy all the conveniences of one-story living along with upgraded amenities is a rare find in today’s market. Featuring a brand new HVAC, new hot water heater, new roof, new siding, new gutters, new doors, new kitchen, new bathrooms, new flooring, and new paint this home is practically worry-free! From the moment you lay eyes on it, you will fall in love with the wrap-around front porch and desirable corner lot location. When you enter the front door into the living room you will be struck by how bright and spacious the room is with beautiful new luxury vinyl plank flooring and neutral paint colors that continue through the rest of the house. The heart of the home, and a perfect space for entertaining, is the brand-new kitchen. With custom 42” white cabinetry, granite countertops, stainless steel appliances, and a stunning original archway, this eat-in kitchen is going to wow your guests while making cooking a breeze! Down the hall, you will find the gorgeous full bathroom that has been redone with striking black and white marbled tile and a new vanity with a white granite sink. All three bedrooms offer new carpeting and tons of natural sunlight. As an added bonus, this ranch also features a fully finished basement with a convenient half bathroom and an open layout that allows for multiple uses including a family room, game room, play room, office, or home gym! Located in the ever-popular Claymont area with easy access to public transportation, major routes, and a growing food and beverage scene, this house could be your new home. Don’t wait and book your tour today!
Home Details
Home Type
- Single Family
Est. Annual Taxes
- $1,397
Year Built
- Built in 1930
Lot Details
- 5,662 Sq Ft Lot
- Lot Dimensions are 55.00 x 100.00
- Property is zoned NC5
Home Design
- Rambler Architecture
- Block Foundation
- Frame Construction
Interior Spaces
- Property has 1 Level
- Finished Basement
Bedrooms and Bathrooms
- 3 Main Level Bedrooms
Parking
- 4 Parking Spaces
- 4 Driveway Spaces
Utilities
- Forced Air Heating and Cooling System
- Electric Water Heater
Community Details
- No Home Owners Association
- Overlook Colony Subdivision
Listing and Financial Details
- Assessor Parcel Number 06-084.00-317
Ownership History
Purchase Details
Home Financials for this Owner
Home Financials are based on the most recent Mortgage that was taken out on this home.Purchase Details
Home Financials for this Owner
Home Financials are based on the most recent Mortgage that was taken out on this home.Purchase Details
Home Financials for this Owner
Home Financials are based on the most recent Mortgage that was taken out on this home.Similar Homes in the area
Home Values in the Area
Average Home Value in this Area
Purchase History
| Date | Buyer | Sale Price | Title Company |
|---|---|---|---|
| Swalm Jean Patric | -- | -- | |
| Gomez Investment Properties Llc | -- | Law Office Of Joseph Meyer Llc | |
| Salas Joseph | $146,400 | None Available |
Mortgage History
| Date | Status | Borrower | Loan Amount |
|---|---|---|---|
| Open | Swalm Jean Patric | $244,000 | |
| Previous Owner | Gomez Investment Properties Llc | $120,000 | |
| Previous Owner | Salas Joseph | $117,120 |
Property History
| Date | Event | Price | Change | Sq Ft Price |
|---|---|---|---|---|
| 01/27/2023 01/27/23 | Sold | $284,000 | +1.8% | $160 / Sq Ft |
| 12/11/2022 12/11/22 | Pending | -- | -- | -- |
| 12/02/2022 12/02/22 | For Sale | $279,000 | -- | $157 / Sq Ft |
Tax History Compared to Growth
Tax History
| Year | Tax Paid | Tax Assessment Tax Assessment Total Assessment is a certain percentage of the fair market value that is determined by local assessors to be the total taxable value of land and additions on the property. | Land | Improvement |
|---|---|---|---|---|
| 2024 | $1,508 | $39,500 | $9,800 | $29,700 |
| 2023 | $1,378 | $39,500 | $9,800 | $29,700 |
| 2022 | $1,401 | $39,500 | $9,800 | $29,700 |
| 2021 | $1,401 | $39,500 | $9,800 | $29,700 |
| 2020 | $1,401 | $39,500 | $9,800 | $29,700 |
| 2019 | $1,541 | $39,500 | $9,800 | $29,700 |
| 2018 | $264 | $39,500 | $9,800 | $29,700 |
| 2017 | $1,318 | $39,500 | $9,800 | $29,700 |
| 2016 | $1,318 | $39,500 | $9,800 | $29,700 |
| 2015 | $1,214 | $39,500 | $9,800 | $29,700 |
| 2014 | $1,212 | $39,500 | $9,800 | $29,700 |
Agents Affiliated with this Home
-
Jeff Stape

Seller's Agent in 2023
Jeff Stape
Compass
(302) 202-9855
10 in this area
322 Total Sales
-
Mark Stape

Seller Co-Listing Agent in 2023
Mark Stape
Compass
(302) 507-5611
6 in this area
198 Total Sales
-
Stephen Gross

Buyer's Agent in 2023
Stephen Gross
BHHS Fox & Roach
(484) 883-0681
1 in this area
64 Total Sales
Map
Source: Bright MLS
MLS Number: DENC2035280
APN: 06-084.00-317
- 44 3rd Ave
- 42 3rd Ave
- 40 3rd Ave
- 130 Commonwealth Ave
- 3112 W Court Ave
- 124 Commonwealth Ave
- 45 3rd Ave
- 3129 W Court Ave
- 38 3rd Ave
- 43 3rd Ave
- 3131 W Court Ave
- 3125 W Court Ave
- 41 3rd Ave
- 122 Commonwealth Ave
- 36 3rd Ave
- 3110 W Court Ave
- 200 Commonwealth Ave
- 3123 W Court Ave
- 39 3rd Ave
- 3108 W Court Ave






