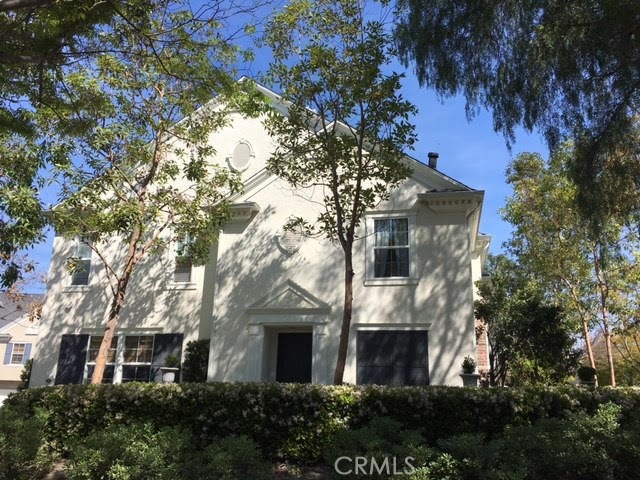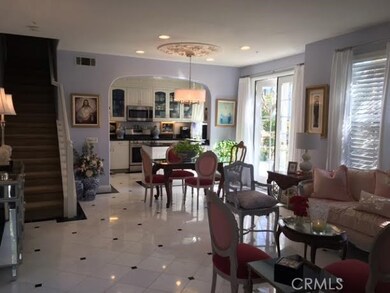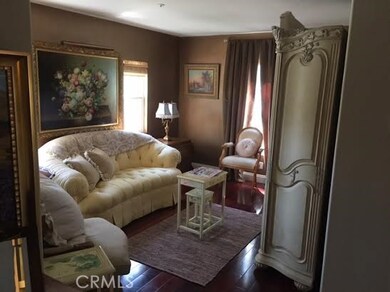
44 Albany St Unit 64 Ladera Ranch, CA 92694
Highlights
- Open Floorplan
- Colonial Architecture
- Secluded Lot
- Chaparral Elementary School Rated A
- Property is near a park
- 3-minute walk to Town Green
About This Home
As of June 2017Highly Upgraded Extra Cost Corner Lot. 1,973’, 3 or 4 Bedrooms with Loft. Largest Model in tract. This is definitely Turnkey and “Very Special”. High Quality Custom Features: Imported Italian Marble Floors and Marble Faced Fireplace. Granite Countertops. Arched and Beveled Glass Cabinets. 17” Carved Crown Molding in Kitchen. In-Cabinet Custom Lighting, Newer Stainless Steel Stove, Microwave, and Dishwasher. French Doors to Patio. Carved Ceiling Medallion with Newer Chandelier. Guest Bath with Cut Glass Mirror and Newer Triple Crystal Light. Walk-In Pantry, Walk-In Laundry Room Upstairs. Large Upstairs Loft. Large Master Suite with Hardwood Flooring 10” Crown Molding. New Carpets Bedroom 2 and 3. This is a MUST SEE! FABULOUS!
Last Agent to Sell the Property
Joseph Rocca
HomeSmart, Evergreen Realty License #00604458 Listed on: 03/21/2017
Property Details
Home Type
- Condominium
Est. Annual Taxes
- $9,059
Year Built
- Built in 2001
Lot Details
- Property fronts an alley
- 1 Common Wall
- Wrought Iron Fence
- Fence is in excellent condition
- Landscaped
- Corner Lot
- Rectangular Lot
- Density is up to 1 Unit/Acre
HOA Fees
Parking
- 2 Car Direct Access Garage
- Parking Available
Home Design
- Colonial Architecture
- Turnkey
- Planned Development
- Seismic Tie Down
- Quake Bracing
- Stucco
Interior Spaces
- 1,936 Sq Ft Home
- 2-Story Property
- Open Floorplan
- Wired For Sound
- Crown Molding
- High Ceiling
- Double Pane Windows
- Custom Window Coverings
- Window Screens
- French Doors
- Panel Doors
- Family Room Off Kitchen
- Living Room with Fireplace
- Dining Room
- Loft
- Storage
- Park or Greenbelt Views
Kitchen
- Open to Family Room
- Walk-In Pantry
- <<convectionOvenToken>>
- Gas Oven
- Indoor Grill
- Gas Cooktop
- <<microwave>>
- Water Line To Refrigerator
- Dishwasher
- Kitchen Island
- Granite Countertops
- Corian Countertops
Flooring
- Wood
- Carpet
- Stone
- Tile
Bedrooms and Bathrooms
- 3 Bedrooms | 1 Main Level Bedroom
- Walk-In Closet
- Mirrored Closets Doors
- Upgraded Bathroom
- Granite Bathroom Countertops
- Corian Bathroom Countertops
- Dual Vanity Sinks in Primary Bathroom
- Private Water Closet
- Low Flow Toliet
- Soaking Tub
- Separate Shower
- Low Flow Shower
- Closet In Bathroom
Laundry
- Laundry Room
- Laundry on upper level
- 220 Volts In Laundry
- Washer and Gas Dryer Hookup
Home Security
Outdoor Features
- Exterior Lighting
- Rain Gutters
Location
- Property is near a park
- Property is near public transit
Utilities
- Cooling System Powered By Gas
- Central Heating and Cooling System
- High-Efficiency Water Heater
- Sewer Paid
- Cable TV Available
Listing and Financial Details
- Tax Lot 5
- Tax Tract Number 15887
- Assessor Parcel Number 93083274
Community Details
Overview
- First Services Residential Association, Phone Number (800) 428-5588
- Accell Property Management Association, Phone Number (949) 581-4988
Recreation
- Community Pool
Pet Policy
- Pets Allowed
- Pet Restriction
Security
- Fire and Smoke Detector
Ownership History
Purchase Details
Home Financials for this Owner
Home Financials are based on the most recent Mortgage that was taken out on this home.Purchase Details
Home Financials for this Owner
Home Financials are based on the most recent Mortgage that was taken out on this home.Similar Homes in the area
Home Values in the Area
Average Home Value in this Area
Purchase History
| Date | Type | Sale Price | Title Company |
|---|---|---|---|
| Grant Deed | $595,000 | First American Title Company | |
| Grant Deed | $339,000 | North American Title Co |
Mortgage History
| Date | Status | Loan Amount | Loan Type |
|---|---|---|---|
| Previous Owner | $356,940 | Adjustable Rate Mortgage/ARM | |
| Previous Owner | $143,978 | Credit Line Revolving | |
| Previous Owner | $368,000 | Unknown | |
| Previous Owner | $269,200 | No Value Available |
Property History
| Date | Event | Price | Change | Sq Ft Price |
|---|---|---|---|---|
| 02/10/2020 02/10/20 | Rented | $3,250 | 0.0% | -- |
| 01/30/2020 01/30/20 | For Rent | $3,250 | +3.2% | -- |
| 12/27/2017 12/27/17 | Rented | $3,150 | -10.0% | -- |
| 10/07/2017 10/07/17 | For Rent | $3,500 | 0.0% | -- |
| 06/23/2017 06/23/17 | Sold | $594,900 | 0.0% | $307 / Sq Ft |
| 04/06/2017 04/06/17 | Pending | -- | -- | -- |
| 03/21/2017 03/21/17 | For Sale | $594,900 | -- | $307 / Sq Ft |
Tax History Compared to Growth
Tax History
| Year | Tax Paid | Tax Assessment Tax Assessment Total Assessment is a certain percentage of the fair market value that is determined by local assessors to be the total taxable value of land and additions on the property. | Land | Improvement |
|---|---|---|---|---|
| 2024 | $9,059 | $676,892 | $464,318 | $212,574 |
| 2023 | $8,921 | $663,620 | $455,214 | $208,406 |
| 2022 | $8,785 | $650,608 | $446,288 | $204,320 |
| 2021 | $8,661 | $637,851 | $437,537 | $200,314 |
| 2020 | $8,539 | $631,311 | $433,050 | $198,261 |
| 2019 | $8,627 | $618,933 | $424,559 | $194,374 |
| 2018 | $8,571 | $606,798 | $416,235 | $190,563 |
| 2017 | $6,749 | $430,903 | $253,634 | $177,269 |
| 2016 | $6,684 | $422,454 | $248,660 | $173,794 |
| 2015 | $6,759 | $416,109 | $244,925 | $171,184 |
| 2014 | $6,808 | $407,958 | $240,127 | $167,831 |
Agents Affiliated with this Home
-
Fei Weng

Seller's Agent in 2020
Fei Weng
RE/MAX
(949) 945-9999
2 in this area
30 Total Sales
-
Mark Priegel

Buyer's Agent in 2020
Mark Priegel
Keller Williams Realty
(949) 633-9494
-
J
Seller's Agent in 2017
Joseph Rocca
HomeSmart, Evergreen Realty
Map
Source: California Regional Multiple Listing Service (CRMLS)
MLS Number: OC17056180
APN: 930-832-74
- 81 Mercantile Way
- 142 Main St
- 78 Three Vines Ct
- 3 Kyle Ct
- 2 Markham Ln
- 11 Markham Ln
- 43 Flintridge Ave
- 25 Bellflower St
- 18 Beacon Point
- 15 Beacon Point
- 46 Downing St
- 22 Amesbury Ct
- 8 Marston Ln
- 14 Downing St
- 21 Dawnwood
- 15 Pleasanton Ln
- 2 Waverly Place
- 42 Livingston Place
- 54 Livingston Place
- 66 Glenalmond Ln Unit 87


