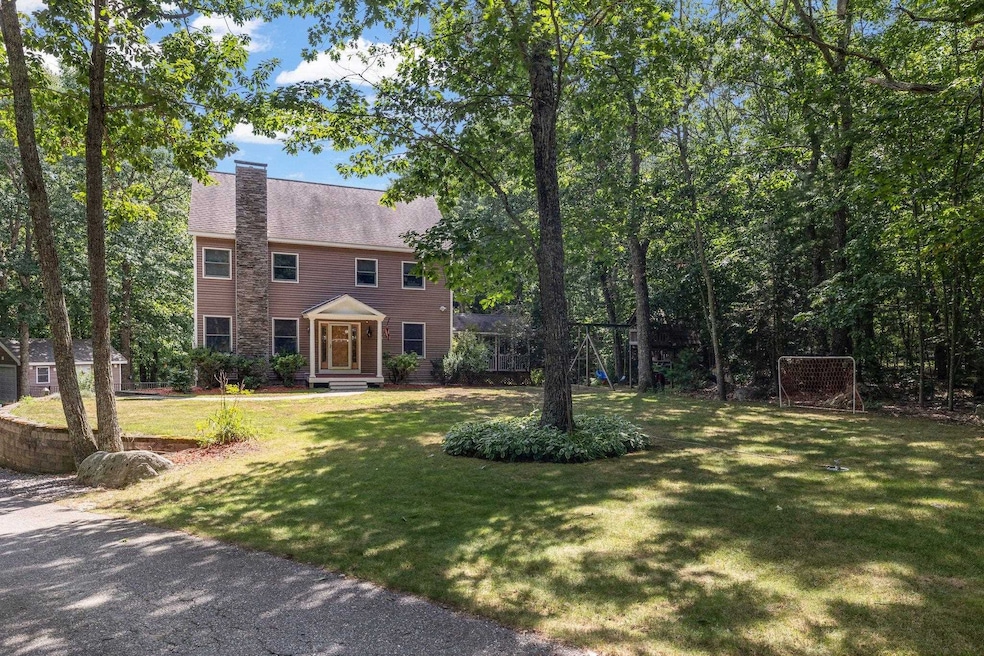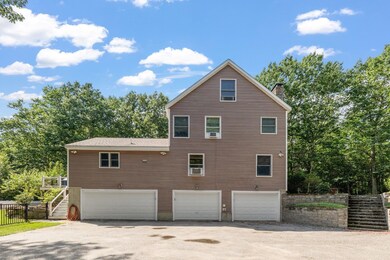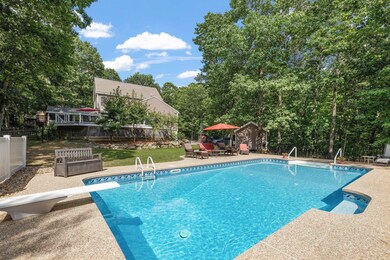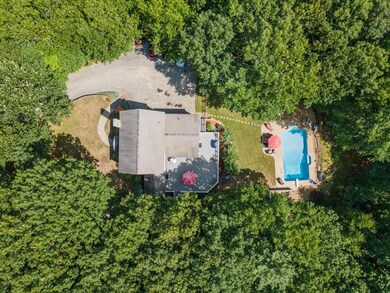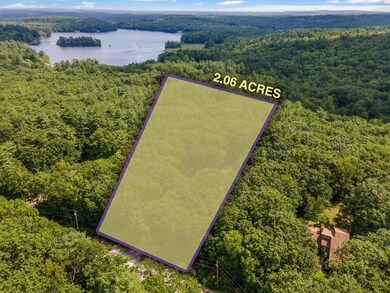
44 Ann Logan Cir Raymond, NH 03077
Highlights
- In Ground Pool
- Colonial Architecture
- Wood Burning Stove
- 2 Acre Lot
- Deck
- Wooded Lot
About This Home
As of September 2022This meticulously maintained property won’t last long! There are so many features to love about this 3BR/2.5BA home - inground pool, massive deck, screened-in porch, 4-car garage, total privacy on 2 acres of land… All of this less than a mile from Onway Lake where you can enjoy year-round fun. Right away, you’ll notice the property’s thoughtful landscaping. The pool and patio are nestled in the fenced-in backyard, and the 1400 sq. ft. wrap-around deck overlooks it all. Inside, there is over 3,000 sq. ft. of living space with endless possibilities. The first floor offers a guest suite that includes a bonus room with attached half-bath and direct access to a sitting room and screened-in porch. The main living space is a modern open concept design, featuring a kitchen with breakfast bar, vaulted ceiling, and dining area that flows directly into the huge family room. Upstairs you’ll find the master bedroom and bath with corner Jacuzzi tub, plus two generous bedrooms, another full bath and a laundry room for total convenience. The incredible bonus room on the third floor provides almost 600 sq. ft. of living space for an additional bedroom, office, home gym or theater. Storage space is abundant, with enough garage space for 4 cars and/or a workshop, and a traditional basement area. What’s more, the location is ideal: 30 min. to NH’s seacoast, 20 min. to downtown Manchester, and 1 hr. to Boston. Showings Start Saturday 8-20-22!
Last Agent to Sell the Property
Keeler Family Realtors License #070388 Listed on: 08/17/2022
Home Details
Home Type
- Single Family
Est. Annual Taxes
- $9,051
Year Built
- Built in 2003
Lot Details
- 2 Acre Lot
- Property has an invisible fence for dogs
- Landscaped
- Level Lot
- Wooded Lot
Parking
- 4 Car Garage
Home Design
- Colonial Architecture
- Concrete Foundation
- Wood Frame Construction
- Shingle Roof
- Vinyl Siding
Interior Spaces
- 3-Story Property
- Central Vacuum
- Cathedral Ceiling
- Ceiling Fan
- Wood Burning Stove
- Laundry on upper level
Kitchen
- Electric Range
- Dishwasher
Flooring
- Wood
- Carpet
- Tile
Bedrooms and Bathrooms
- 3 Bedrooms
- En-Suite Primary Bedroom
- <<bathWithWhirlpoolToken>>
Basement
- Walk-Out Basement
- Connecting Stairway
Outdoor Features
- In Ground Pool
- Deck
- Enclosed patio or porch
- Shed
Utilities
- Baseboard Heating
- Hot Water Heating System
- Heating System Uses Oil
- 200+ Amp Service
- Drilled Well
- Water Heater
- Septic Tank
- Leach Field
Listing and Financial Details
- Tax Lot 24
Ownership History
Purchase Details
Purchase Details
Home Financials for this Owner
Home Financials are based on the most recent Mortgage that was taken out on this home.Purchase Details
Home Financials for this Owner
Home Financials are based on the most recent Mortgage that was taken out on this home.Purchase Details
Home Financials for this Owner
Home Financials are based on the most recent Mortgage that was taken out on this home.Similar Homes in Raymond, NH
Home Values in the Area
Average Home Value in this Area
Purchase History
| Date | Type | Sale Price | Title Company |
|---|---|---|---|
| Quit Claim Deed | -- | None Available | |
| Quit Claim Deed | -- | None Available | |
| Warranty Deed | $626,000 | None Available | |
| Warranty Deed | $626,000 | None Available | |
| Warranty Deed | $342,000 | -- | |
| Warranty Deed | $342,000 | -- | |
| Deed | $291,500 | -- | |
| Deed | $291,500 | -- |
Mortgage History
| Date | Status | Loan Amount | Loan Type |
|---|---|---|---|
| Previous Owner | $315,000 | Unknown | |
| Previous Owner | $276,925 | Purchase Money Mortgage | |
| Closed | $0 | No Value Available |
Property History
| Date | Event | Price | Change | Sq Ft Price |
|---|---|---|---|---|
| 09/29/2022 09/29/22 | Sold | $626,000 | +4.4% | $185 / Sq Ft |
| 08/22/2022 08/22/22 | Pending | -- | -- | -- |
| 08/17/2022 08/17/22 | For Sale | $599,900 | +75.4% | $177 / Sq Ft |
| 07/03/2013 07/03/13 | Sold | $342,000 | -1.7% | $113 / Sq Ft |
| 05/23/2013 05/23/13 | Pending | -- | -- | -- |
| 05/15/2013 05/15/13 | For Sale | $348,000 | -- | $115 / Sq Ft |
Tax History Compared to Growth
Tax History
| Year | Tax Paid | Tax Assessment Tax Assessment Total Assessment is a certain percentage of the fair market value that is determined by local assessors to be the total taxable value of land and additions on the property. | Land | Improvement |
|---|---|---|---|---|
| 2024 | $12,497 | $570,400 | $118,700 | $451,700 |
| 2023 | $3,077 | $148,500 | $118,700 | $29,800 |
| 2022 | $8,944 | $489,000 | $118,700 | $370,300 |
| 2021 | $9,051 | $489,000 | $118,700 | $370,300 |
| 2020 | $9,356 | $357,100 | $85,200 | $271,900 |
| 2019 | $9,495 | $357,100 | $85,200 | $271,900 |
| 2018 | $9,410 | $357,100 | $85,200 | $271,900 |
| 2017 | $8,642 | $357,100 | $85,200 | $271,900 |
| 2016 | $8,478 | $357,100 | $85,200 | $271,900 |
| 2015 | $7,674 | $306,000 | $77,200 | $228,800 |
| 2014 | $7,445 | $306,000 | $77,200 | $228,800 |
| 2013 | $7,234 | $306,000 | $77,200 | $228,800 |
Agents Affiliated with this Home
-
Paul Hrycuna

Seller's Agent in 2022
Paul Hrycuna
Keeler Family Realtors
(603) 380-1019
1 in this area
108 Total Sales
-
Anne Pope

Buyer's Agent in 2022
Anne Pope
Engel & Volkers Portsmouth
(603) 828-1316
1 in this area
23 Total Sales
-
Donna Frederick

Seller's Agent in 2013
Donna Frederick
RE/MAX
(603) 396-3934
1 in this area
35 Total Sales
-
K
Buyer's Agent in 2013
Kimberly LaFleur
BHHS Verani Bedford
Map
Source: PrimeMLS
MLS Number: 4925760
APN: RAYM-000032-000000-000024
- 215 New Hampshire 27
- 202 Route 27 Unit 42
- 39 Old Cart Rd
- 28 Autumn Ln Unit 14
- 15 Sargent Dr
- 50 Long Hill Rd
- 429 Critchett Rd
- 102 Green Rd
- 20 Smith Pond Rd
- 24 Watson Hill Rd
- 12-19 Dump Rd Unit 4
- 22 Lane Rd
- 47 Sherman Dr
- 28 Blackstone Dr
- 57 Blackstone Dr
- 18 Sherman Dr
- 0 Eastside Dr
- 2 Diaz Dr
- 81 Main St
- 1 Blaisdell's Trail
