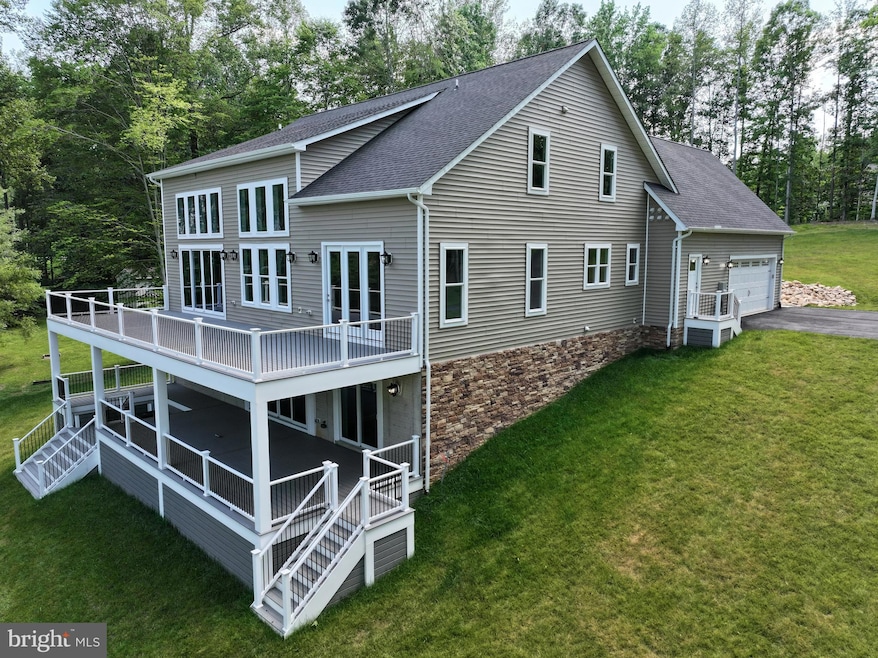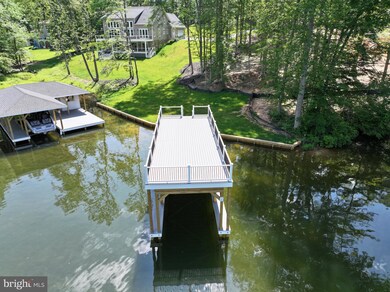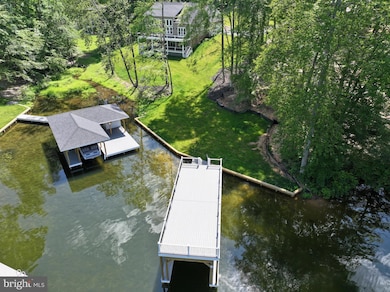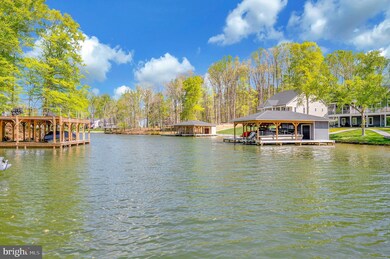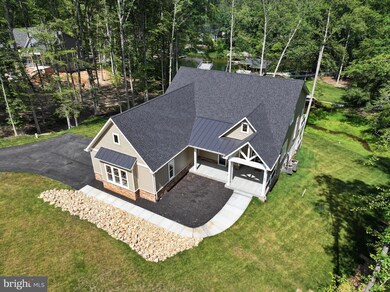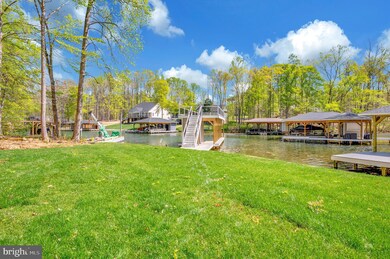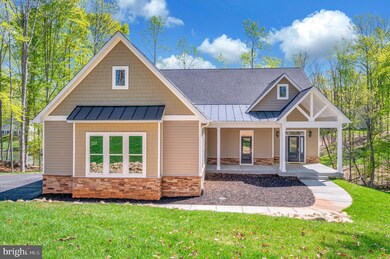
44 Deep Creek Cir Bumpass, VA 23024
Estimated payment $12,448/month
Highlights
- Boathouse
- 207 Feet of Waterfront
- 1 Dock Slip
- Thomas Jefferson Elementary School Rated A-
- Boat Ramp
- Private Water Access
About This Home
Staged Model open this Saturday, July 26, 12:00-4:00 PM & Sunday, July 27 1:00-3:00 PM
FOLLOW SIGNS for Model Home Tour-
2 Old House (only a hundred yards away) - Visit online with the 3D tour
Immediate Delivery! Ready for the 2025 Summer season!
Another beautifully crafted home by Larson Custom Homes is ready just in time for summer at Lake Anna!
This stunning waterfront property features a double-decker boat dock, bulkhead, and a spacious, flat yard perfect for all your summertime fun. Enjoy great water depth in a peaceful private cove.
Inside, the home showcases thoughtful, high-end features including two stone fireplaces, a double-decker deck with a sunken fire pit, stacked kitchen cabinets, stunning quartz countertops, a luxury wet bar. The Deep-water dock, with decking on top for fun in the sun.
Open House Schedule
-
Saturday, July 26, 202512:00 to 4:00 pm7/26/2025 12:00:00 PM +00:007/26/2025 4:00:00 PM +00:00Add to Calendar
-
Sunday, July 27, 20251:00 to 3:00 pm7/27/2025 1:00:00 PM +00:007/27/2025 3:00:00 PM +00:00Add to Calendar
Home Details
Home Type
- Single Family
Year Built
- Built in 2025 | New Construction
Lot Details
- 1.24 Acre Lot
- 207 Feet of Waterfront
- Home fronts navigable water
- Backs To Open Common Area
- Cul-De-Sac
- Larson Home has 5 total lots in Mill Run
- Property is in excellent condition
- Property is zoned R2
HOA Fees
- $30 Monthly HOA Fees
Parking
- 2 Car Attached Garage
- Oversized Parking
- Parking Storage or Cabinetry
- Side Facing Garage
- Garage Door Opener
Home Design
- Craftsman Architecture
- Blown-In Insulation
- Architectural Shingle Roof
- Vinyl Siding
- Passive Radon Mitigation
- Concrete Perimeter Foundation
Interior Spaces
- Property has 3 Levels
- Open Floorplan
- Bar
- Tray Ceiling
- Cathedral Ceiling
- Ceiling Fan
- Recessed Lighting
- 2 Fireplaces
- Wood Burning Fireplace
- Fireplace With Glass Doors
- Stone Fireplace
- Fireplace Mantel
- Electric Fireplace
- Double Pane Windows
- ENERGY STAR Qualified Windows with Low Emissivity
- Transom Windows
- Window Screens
- Double Door Entry
- Sliding Doors
- Atrium Doors
- Insulated Doors
- Six Panel Doors
- Great Room
- Dining Room
- Home Theater
- Den
- Recreation Room
- Loft
- Storage Room
- Lake Views
- Flood Lights
Kitchen
- Built-In Self-Cleaning Oven
- Gas Oven or Range
- Range Hood
- Built-In Microwave
- ENERGY STAR Qualified Refrigerator
- Ice Maker
- ENERGY STAR Qualified Dishwasher
- Stainless Steel Appliances
- Instant Hot Water
Flooring
- Ceramic Tile
- Luxury Vinyl Plank Tile
Bedrooms and Bathrooms
- En-Suite Primary Bedroom
- Walk-In Closet
- Walk-in Shower
Laundry
- Laundry Room
- Laundry on main level
Finished Basement
- Walk-Out Basement
- Rear Basement Entry
- Water Proofing System
- Sump Pump
- Basement Windows
Accessible Home Design
- Halls are 36 inches wide or more
Outdoor Features
- Private Water Access
- Property is near a lake
- Sun Deck
- Personal Watercraft
- Swimming Allowed
- Boat Ramp
- Boathouse
- 1 Dock Slip
- Physical Dock Slip Conveys
- Dock made with Composite Material
- Dock made with Treated Lumber
- Powered Boats Permitted
- Lake Privileges
- Deck
- Rain Gutters
- Porch
Schools
- Louisa County Middle School
- Louisa County High School
Utilities
- 90% Forced Air Zoned Heating and Cooling System
- Back Up Gas Heat Pump System
- Heating System Powered By Leased Propane
- Vented Exhaust Fan
- Underground Utilities
- 200+ Amp Service
- Propane
- Well
- Tankless Water Heater
- Septic Less Than The Number Of Bedrooms
Community Details
Overview
- $1,500 Capital Contribution Fee
- Association fees include common area maintenance, management, pier/dock maintenance, snow removal
- Mill Run HOA
- Built by Larson Homes
- Mill Run Subdivision, The Retreat Floorplan
Amenities
- Picnic Area
- Common Area
Recreation
- Boat Ramp
- Boat Dock
- Pier or Dock
- Mooring Area
Map
Home Values in the Area
Average Home Value in this Area
Property History
| Date | Event | Price | Change | Sq Ft Price |
|---|---|---|---|---|
| 07/02/2025 07/02/25 | For Sale | $1,899,000 | -5.0% | $392 / Sq Ft |
| 04/17/2025 04/17/25 | For Sale | $1,998,900 | -- | $412 / Sq Ft |
Similar Homes in Bumpass, VA
Source: Bright MLS
MLS Number: VALA2008170
- 87 Old House Rd
- 2 Old House Rd
- 340 Wilson St
- 31 Boxwood Rd
- 92 Mill Run
- 32 Boxwood Rd
- 476 Wilson St
- Lot 22 Old House
- 0 Bohannon Rd Unit VALA2007940
- 0 Bohannon Rd Unit 2501632
- 0 Kimberly Ct Unit VALA2007766
- 0 Kimberly Ct Unit VALA2007762
- 0 Kimberly Ct Unit VALA2007768
- 0 Kimberly Ct Unit VALA2007770
- Lot 3 Kimberly Ct
- Lot 4 Kimberly Ct
- 51 Lighthouse Dr
- 155 Irish Way
- 778 Overton Dr
- 163 Rose Cir
- 180 Cuckoos Nest Dr
- 12029 Sycamore Shoals Dr
- 864 Ridgemont Dr
- 30 Pine Ct
- 7411 Marye Rd
- 74 Albertson Ct
- 301 Lyde Ave
- 19958 Bella Vista Dr
- 578 Welsh Dr
- 6709 Marye Rd
- 6620 Sterling Way
- 9037 Fox Run Dr
- 7155 Gatewood Rd
- 7227 Senate Way
- 7231 Statesman Blvd
- 9 Betsy Ross Cove
- 7515 Oakham Dr
- 7706 Colburn Dr
- 8700 Keswick Dr
- 7707 Tadley Ln
