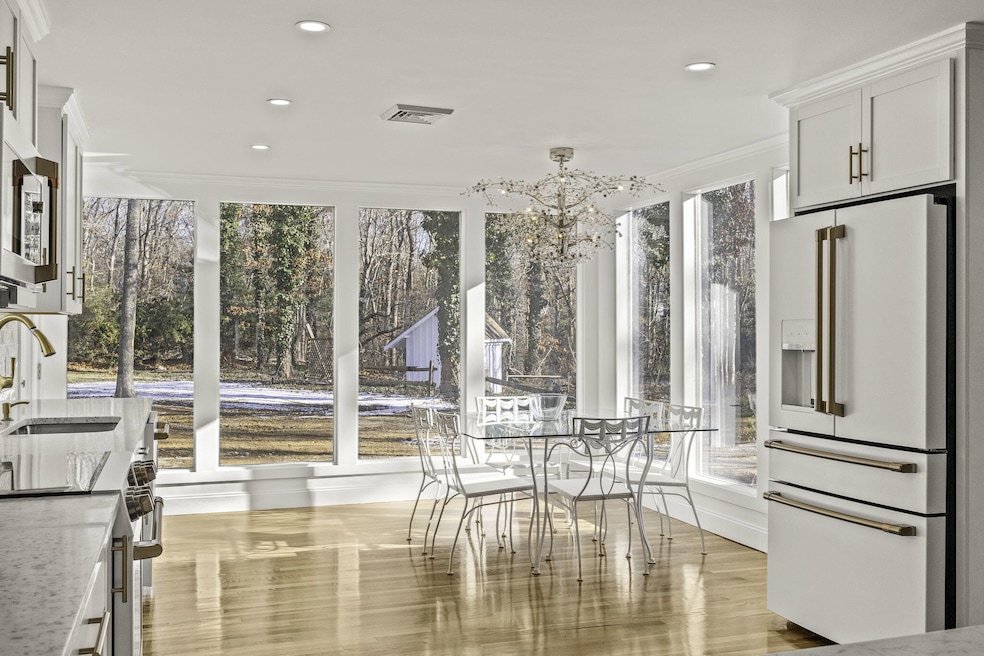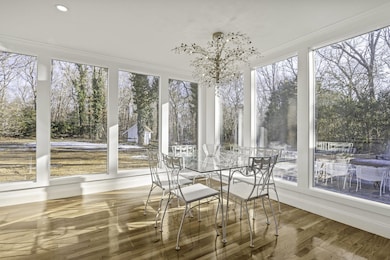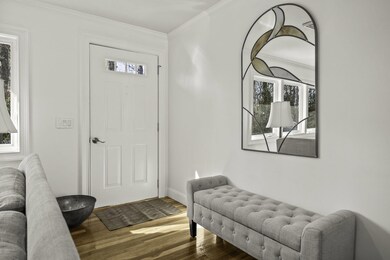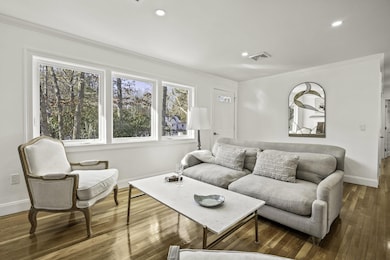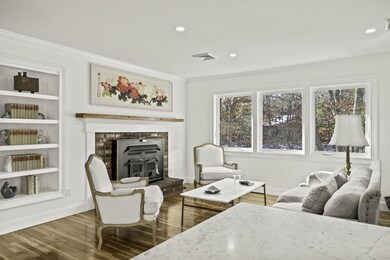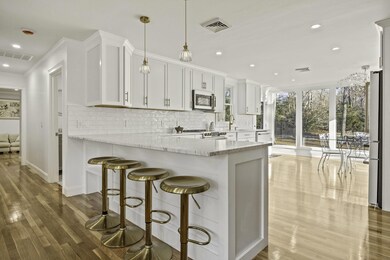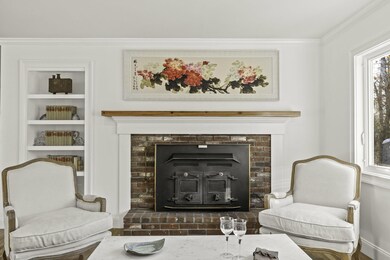
44 Deer Hollow Rd Marstons Mills, MA 02648
Highlights
- Community Beach Access
- Medical Services
- Wood Flooring
- West Villages Elementary School Rated A-
- Cathedral Ceiling
- 2 Car Attached Garage
About This Home
As of March 2025Welcome to this freshly renovated ranch, nestled on a serene, spacious lot w/ a bucolic yard perfect for outdoor living & endless possibilities. Ample space for a pool, garden, or simply enjoying nature. A versatile outbuilding deep in the yard is ideal as a garden shed or artist's studio. A new Montauk blue patio invites alfresco dining or relaxation after a day at your deeded assoc beach on Long Pond or Buck Pond.Inside, gleaming hardwood floors, a cozy wood stove, & a sunlit kitchen w/ GE Cafe appliances await. Floor-to-ceiling windows in the dining area frame stunning backyard views. The large primary en suite offers privacy w/ vaulted ceilings, serene views, a walk-in closet, & a tiled walk-in shower. Two additional bedrooms & a full bath complete the main level.Downstairs, find extra space for lounging, a gym, or a game room as well as electrolux washer & dryer. The property also includes a two car garage w/ backyard views and a separate storage area or workshop w/ 2nd story potential. Equipped w/ a brand new Title V septic, whole-house generator, central air, & new hot water heater you're ensured peace of mind. The perfect blend of modern living & natural beauty!
Home Details
Home Type
- Single Family
Est. Annual Taxes
- $3,624
Year Built
- Built in 1973 | Remodeled
Lot Details
- 0.91 Acre Lot
- Lot Dimensions are 268 x 146
- Near Conservation Area
- Level Lot
- Yard
- Property is zoned RF
HOA Fees
- $10 Monthly HOA Fees
Parking
- 2 Car Attached Garage
- Driveway
- Open Parking
Home Design
- Poured Concrete
- Shingle Roof
- Asphalt Roof
- Shingle Siding
- Concrete Perimeter Foundation
- Clapboard
Interior Spaces
- 1,751 Sq Ft Home
- 1-Story Property
- Cathedral Ceiling
- Recessed Lighting
- Wood Burning Fireplace
- Bay Window
Kitchen
- Breakfast Bar
- Electric Range
- <<microwave>>
- Dishwasher
Flooring
- Wood
- Tile
Bedrooms and Bathrooms
- 3 Bedrooms
- Cedar Closet
- Walk-In Closet
- 2 Full Bathrooms
Laundry
- Electric Dryer
- Washer
Finished Basement
- Basement Fills Entire Space Under The House
- Interior Basement Entry
Outdoor Features
- Patio
- Outbuilding
Location
- Property is near place of worship
- Property is near a golf course
Utilities
- Forced Air Heating and Cooling System
- Water Heater
- Septic Tank
Listing and Financial Details
- Assessor Parcel Number 030042
Community Details
Overview
- Long Pond Farms Subdivision
Amenities
- Medical Services
Recreation
- Community Beach Access
Ownership History
Purchase Details
Home Financials for this Owner
Home Financials are based on the most recent Mortgage that was taken out on this home.Purchase Details
Purchase Details
Home Financials for this Owner
Home Financials are based on the most recent Mortgage that was taken out on this home.Similar Homes in the area
Home Values in the Area
Average Home Value in this Area
Purchase History
| Date | Type | Sale Price | Title Company |
|---|---|---|---|
| Deed | $477,778 | None Available | |
| Deed | $477,778 | None Available | |
| Deed | $477,778 | None Available | |
| Deed | -- | -- | |
| Deed | $152,000 | -- | |
| Deed | -- | -- | |
| Deed | $152,000 | -- |
Mortgage History
| Date | Status | Loan Amount | Loan Type |
|---|---|---|---|
| Open | $840,222 | Purchase Money Mortgage | |
| Closed | $840,222 | Purchase Money Mortgage | |
| Closed | $165,000 | Stand Alone Refi Refinance Of Original Loan | |
| Closed | $406,111 | Purchase Money Mortgage | |
| Previous Owner | $100,000 | Purchase Money Mortgage | |
| Previous Owner | $125,000 | No Value Available |
Property History
| Date | Event | Price | Change | Sq Ft Price |
|---|---|---|---|---|
| 03/14/2025 03/14/25 | Sold | $884,445 | +0.5% | $505 / Sq Ft |
| 02/05/2025 02/05/25 | Pending | -- | -- | -- |
| 01/15/2025 01/15/25 | For Sale | $879,900 | +84.2% | $503 / Sq Ft |
| 07/30/2024 07/30/24 | Sold | $477,778 | -4.4% | $273 / Sq Ft |
| 07/08/2024 07/08/24 | Pending | -- | -- | -- |
| 05/18/2024 05/18/24 | For Sale | $499,900 | -- | $285 / Sq Ft |
Tax History Compared to Growth
Tax History
| Year | Tax Paid | Tax Assessment Tax Assessment Total Assessment is a certain percentage of the fair market value that is determined by local assessors to be the total taxable value of land and additions on the property. | Land | Improvement |
|---|---|---|---|---|
| 2025 | $5,176 | $639,800 | $174,900 | $464,900 |
| 2024 | $4,965 | $635,700 | $174,900 | $460,800 |
| 2023 | $4,670 | $560,000 | $159,000 | $401,000 |
| 2022 | $4,410 | $457,500 | $117,800 | $339,700 |
| 2021 | $4,115 | $392,300 | $117,800 | $274,500 |
| 2020 | $4,272 | $389,800 | $117,800 | $272,000 |
| 2019 | $4,044 | $358,500 | $117,800 | $240,700 |
| 2018 | $3,623 | $322,900 | $124,000 | $198,900 |
| 2017 | $3,357 | $312,000 | $124,000 | $188,000 |
| 2016 | $3,387 | $310,700 | $122,700 | $188,000 |
| 2015 | $3,240 | $298,600 | $122,900 | $175,700 |
Agents Affiliated with this Home
-
Rebecca Pistone

Seller's Agent in 2025
Rebecca Pistone
Realty Executives
(508) 237-0292
1 in this area
106 Total Sales
-
Susan Sullivan
S
Buyer's Agent in 2025
Susan Sullivan
Realty Consultants of Cape Cod
(774) 237-0848
2 in this area
85 Total Sales
-
Nicole Callahan
N
Seller's Agent in 2024
Nicole Callahan
Silverstone Capeside Realty Group
(774) 271-1844
2 in this area
71 Total Sales
-
John Tamoosh
J
Seller Co-Listing Agent in 2024
John Tamoosh
Silverstone Capeside Realty Group
2 in this area
20 Total Sales
-
Mario Neno

Buyer's Agent in 2024
Mario Neno
Mega Realty Services
(978) 201-9691
3 in this area
65 Total Sales
Map
Source: Cape Cod & Islands Association of REALTORS®
MLS Number: 22500160
APN: MMIL-000030-000000-000042
- 275 Lake Shore Dr
- 65 Bosuns Way
- 66 Holly Ridge Dr
- 153 Blackthorn Rd
- 13 Quail Hollow Cir
- 10 Wintergreen Ln
- 85 Reflection Dr
- 157 Mockingbird Ln
- 24 Powderhorn Way
- 50 Whistleberry Dr
- 28 Percival Ln
- 241 Olde Homestead Dr
- 17 Claus Way
- 13 Old Fields Rd
- 17 Greenway Cir
- 29 Boardley Rd
- 49 Burnham St
- 68 Harlow Rd
- 92 Santuit Pond Rd
- 80 Flume Ave
