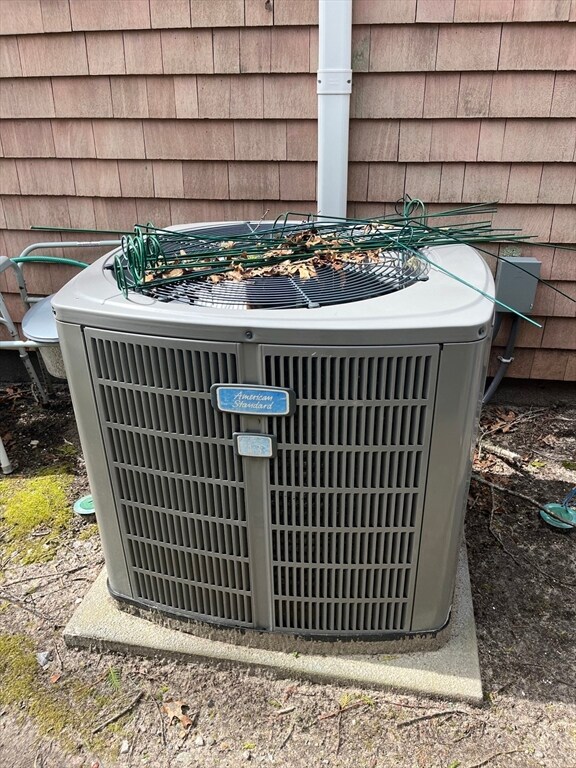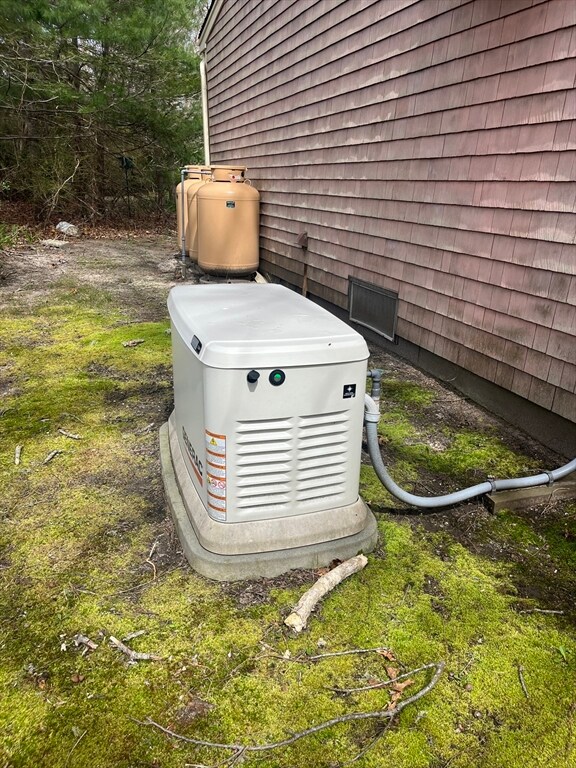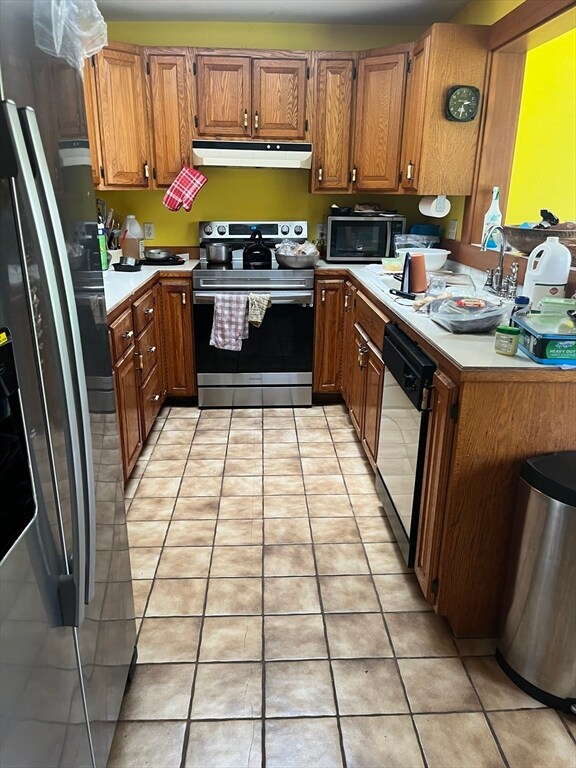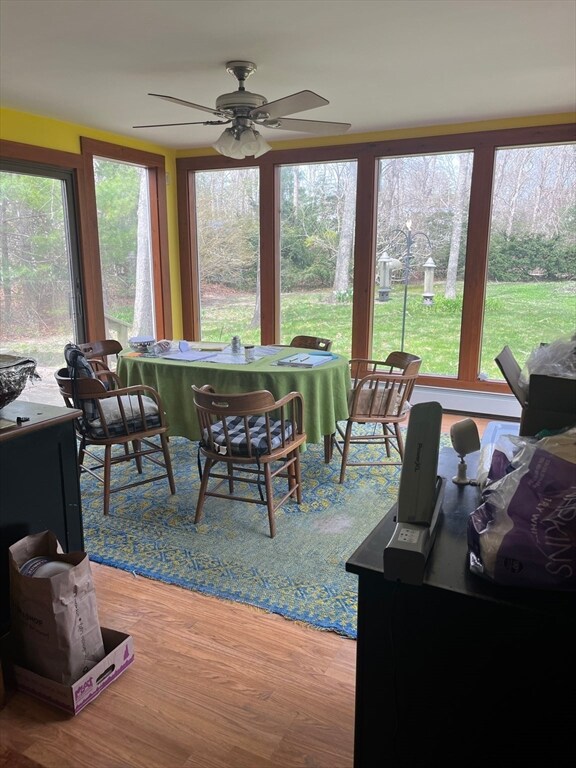
44 Deer Hollow Rd Marstons Mills, MA 02648
Highlights
- Deck
- Wooded Lot
- 1 Fireplace
- West Villages Elementary School Rated A-
- Ranch Style House
- No HOA
About This Home
As of March 2025Opportunity knocks with this expansive 3 bedroom 2 full bath ranch in the heart of Marston Mills awaits it's new owners and is in need of extensive TLC. This home features an attached 2 car oversized garage and a workshop space with separate entrance and a whole house generator. The kitchen has oak cabinetry and one of many skylights throughout the home to let in natural light. The main bedroom has a garden room / sunken sitting area with a full bath and significant closet space. The dining room is filled with natural light from the surrounding windows overlooking the large level backyard that has a custom built shed for additional storage. The home is situated on a level lot in an established neighborhood.
Last Agent to Sell the Property
Silverstone Capeside Realty Group Listed on: 05/18/2024
Home Details
Home Type
- Single Family
Est. Annual Taxes
- $3,524
Year Built
- Built in 1973
Lot Details
- 0.91 Acre Lot
- Wooded Lot
- Property is zoned RF
Parking
- 2 Car Attached Garage
- Unpaved Parking
- Open Parking
- Off-Street Parking
Home Design
- Ranch Style House
- Concrete Perimeter Foundation
Interior Spaces
- 1,751 Sq Ft Home
- 1 Fireplace
- Washer and Electric Dryer Hookup
Bedrooms and Bathrooms
- 3 Bedrooms
- 2 Full Bathrooms
Unfinished Basement
- Basement Fills Entire Space Under The House
- Interior Basement Entry
Outdoor Features
- Deck
Utilities
- Central Air
- Heating System Uses Oil
- Baseboard Heating
- Sewer Inspection Required for Sale
- Private Sewer
Community Details
- No Home Owners Association
Ownership History
Purchase Details
Home Financials for this Owner
Home Financials are based on the most recent Mortgage that was taken out on this home.Purchase Details
Purchase Details
Home Financials for this Owner
Home Financials are based on the most recent Mortgage that was taken out on this home.Similar Homes in the area
Home Values in the Area
Average Home Value in this Area
Purchase History
| Date | Type | Sale Price | Title Company |
|---|---|---|---|
| Deed | $477,778 | None Available | |
| Deed | $477,778 | None Available | |
| Deed | $477,778 | None Available | |
| Deed | -- | -- | |
| Deed | $152,000 | -- | |
| Deed | -- | -- | |
| Deed | $152,000 | -- |
Mortgage History
| Date | Status | Loan Amount | Loan Type |
|---|---|---|---|
| Open | $840,222 | Purchase Money Mortgage | |
| Closed | $840,222 | Purchase Money Mortgage | |
| Closed | $165,000 | Stand Alone Refi Refinance Of Original Loan | |
| Closed | $406,111 | Purchase Money Mortgage | |
| Previous Owner | $100,000 | Purchase Money Mortgage | |
| Previous Owner | $125,000 | No Value Available |
Property History
| Date | Event | Price | Change | Sq Ft Price |
|---|---|---|---|---|
| 03/14/2025 03/14/25 | Sold | $884,445 | +0.5% | $505 / Sq Ft |
| 02/05/2025 02/05/25 | Pending | -- | -- | -- |
| 01/15/2025 01/15/25 | For Sale | $879,900 | +84.2% | $503 / Sq Ft |
| 07/30/2024 07/30/24 | Sold | $477,778 | -4.4% | $273 / Sq Ft |
| 07/08/2024 07/08/24 | Pending | -- | -- | -- |
| 05/18/2024 05/18/24 | For Sale | $499,900 | -- | $285 / Sq Ft |
Tax History Compared to Growth
Tax History
| Year | Tax Paid | Tax Assessment Tax Assessment Total Assessment is a certain percentage of the fair market value that is determined by local assessors to be the total taxable value of land and additions on the property. | Land | Improvement |
|---|---|---|---|---|
| 2025 | $5,176 | $639,800 | $174,900 | $464,900 |
| 2024 | $4,965 | $635,700 | $174,900 | $460,800 |
| 2023 | $4,670 | $560,000 | $159,000 | $401,000 |
| 2022 | $4,410 | $457,500 | $117,800 | $339,700 |
| 2021 | $4,115 | $392,300 | $117,800 | $274,500 |
| 2020 | $4,272 | $389,800 | $117,800 | $272,000 |
| 2019 | $4,044 | $358,500 | $117,800 | $240,700 |
| 2018 | $3,623 | $322,900 | $124,000 | $198,900 |
| 2017 | $3,357 | $312,000 | $124,000 | $188,000 |
| 2016 | $3,387 | $310,700 | $122,700 | $188,000 |
| 2015 | $3,240 | $298,600 | $122,900 | $175,700 |
Agents Affiliated with this Home
-
Rebecca Pistone

Seller's Agent in 2025
Rebecca Pistone
Realty Executives
(508) 237-0292
1 in this area
106 Total Sales
-
Susan Sullivan
S
Buyer's Agent in 2025
Susan Sullivan
Realty Consultants of Cape Cod
(774) 237-0848
2 in this area
85 Total Sales
-
Nicole Callahan
N
Seller's Agent in 2024
Nicole Callahan
Silverstone Capeside Realty Group
(774) 271-1844
2 in this area
71 Total Sales
-
John Tamoosh
J
Seller Co-Listing Agent in 2024
John Tamoosh
Silverstone Capeside Realty Group
2 in this area
20 Total Sales
-
Mario Neno

Buyer's Agent in 2024
Mario Neno
Mega Realty Services
(978) 201-9691
3 in this area
65 Total Sales
Map
Source: MLS Property Information Network (MLS PIN)
MLS Number: 73240178
APN: MMIL-000030-000000-000042
- 275 Lake Shore Dr
- 65 Bosuns Way
- 66 Holly Ridge Dr
- 153 Blackthorn Rd
- 13 Quail Hollow Cir
- 10 Wintergreen Ln
- 85 Reflection Dr
- 157 Mockingbird Ln
- 24 Powderhorn Way
- 50 Whistleberry Dr
- 28 Percival Ln
- 241 Olde Homestead Dr
- 17 Claus Way
- 13 Old Fields Rd
- 17 Greenway Cir
- 29 Boardley Rd
- 49 Burnham St
- 68 Harlow Rd
- 92 Santuit Pond Rd
- 80 Flume Ave






