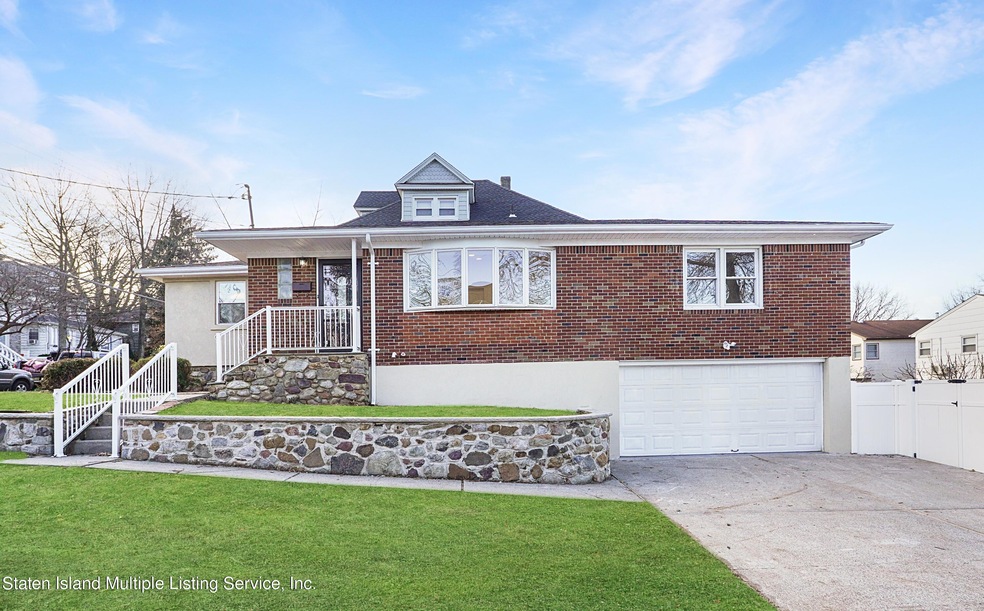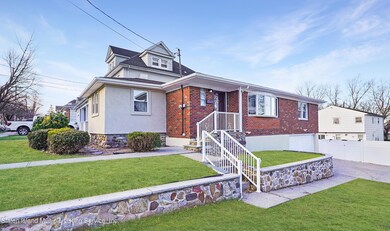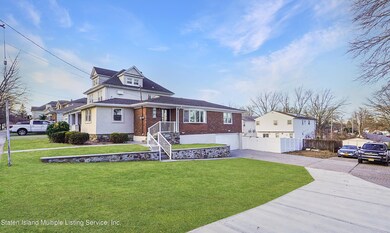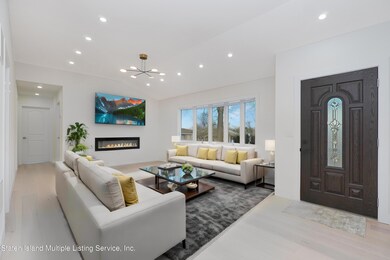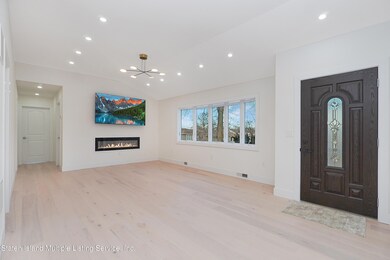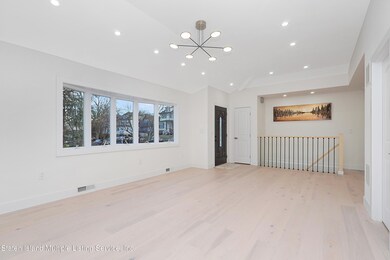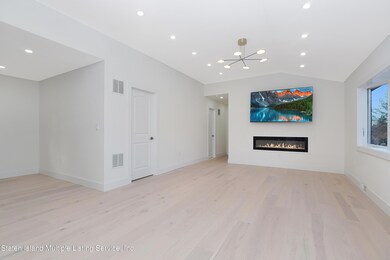
44 Delmore St Staten Island, NY 10314
Westerleigh NeighborhoodHighlights
- No HOA
- Fireplace
- Eat-In Kitchen
- P.S. 30 Westerleigh Rated A-
- 2 Car Attached Garage
- Front and Side Yard
About This Home
As of July 2024This broadside ranch located in the heart of Westerleigh has been fully remodeled! Upon arrival you will find a private driveway leading up to your double garage. The private street allows for the ultimate sanctuary without giving up conveniences. The fully brick exterior is hard to come by. Brand new windows , retaining walls and roof will last for many years to come. Inside the expansive living room with cathedral ceilings is anchored by focal point fireplace awaiting your family gatherings. Wide plank modern solid wood floors span the entire home. Open concept living room/dining room/kitchen allow for seem less entertainment. Kitchen features white shaker cabinetry and full appliance package. All 3 bedrooms on 1 level. bedrooms are sun drenched with ample closet space. Primary room has king sized capabilities and secondary rooms are queen sized. Main bathroom fully tiled with custom fixtures and double vanity. Lower level is walk out with an entrance. Features full kitchen and 3/4 bathroom + brand new washer/dryer included. Large fenced in yard awaits all year round activities. Don't miss this perfect ranch that is simply turn key.
Last Agent to Sell the Property
Robert DeFalco Realty, Inc. License #10301218348 Listed on: 05/18/2024

Home Details
Home Type
- Single Family
Est. Annual Taxes
- $7,443
Year Built
- Built in 1965
Lot Details
- 4,000 Sq Ft Lot
- Lot Dimensions are 40 x 100
- Front and Side Yard
- Property is zoned R3X
Parking
- 2 Car Attached Garage
- On-Street Parking
- Off-Street Parking
Home Design
- Brick Exterior Construction
Interior Spaces
- 1,032 Sq Ft Home
- 2-Story Property
- Fireplace
- ENERGY STAR Qualified Windows
- ENERGY STAR Qualified Doors
- Open Floorplan
Kitchen
- Eat-In Kitchen
- Dishwasher
- Instant Hot Water
Bedrooms and Bathrooms
- 3 Bedrooms
- Primary Bathroom is a Full Bathroom
- Low Flow Shower
- Low Flow Toliet
Utilities
- ENERGY STAR Qualified Air Conditioning
- Forced Air Heating System
- Heating System Uses Natural Gas
- Programmable Thermostat
- 220 Volts
- ENERGY STAR Qualified Water Heater
Community Details
- No Home Owners Association
Listing and Financial Details
- Legal Lot and Block 0030 / 00470
- Assessor Parcel Number 00470-0030
Ownership History
Purchase Details
Home Financials for this Owner
Home Financials are based on the most recent Mortgage that was taken out on this home.Purchase Details
Home Financials for this Owner
Home Financials are based on the most recent Mortgage that was taken out on this home.Similar Homes in Staten Island, NY
Home Values in the Area
Average Home Value in this Area
Purchase History
| Date | Type | Sale Price | Title Company |
|---|---|---|---|
| Bargain Sale Deed | $849,999 | Old Republic National Title In | |
| Administrators Deed | $515,000 | None Listed On Document |
Mortgage History
| Date | Status | Loan Amount | Loan Type |
|---|---|---|---|
| Previous Owner | $498,950 | Construction |
Property History
| Date | Event | Price | Change | Sq Ft Price |
|---|---|---|---|---|
| 07/09/2024 07/09/24 | Sold | $849,999 | 0.0% | $824 / Sq Ft |
| 06/07/2024 06/07/24 | Pending | -- | -- | -- |
| 04/22/2024 04/22/24 | Price Changed | $849,999 | -2.3% | $824 / Sq Ft |
| 04/09/2024 04/09/24 | For Sale | $869,999 | +68.9% | $843 / Sq Ft |
| 10/17/2023 10/17/23 | Sold | $515,000 | -6.2% | $499 / Sq Ft |
| 08/27/2023 08/27/23 | Off Market | $549,000 | -- | -- |
| 08/09/2023 08/09/23 | For Sale | $549,000 | -- | $532 / Sq Ft |
Tax History Compared to Growth
Tax History
| Year | Tax Paid | Tax Assessment Tax Assessment Total Assessment is a certain percentage of the fair market value that is determined by local assessors to be the total taxable value of land and additions on the property. | Land | Improvement |
|---|---|---|---|---|
| 2024 | $7,460 | $37,140 | $17,499 | $19,641 |
| 2023 | $7,361 | $36,648 | $15,411 | $21,237 |
| 2022 | $6,958 | $38,460 | $17,460 | $21,000 |
| 2021 | $6,920 | $34,200 | $17,460 | $16,740 |
| 2020 | $14,330 | $31,020 | $17,460 | $13,560 |
| 2019 | $8,265 | $31,680 | $17,460 | $14,220 |
| 2018 | $6,226 | $30,540 | $17,460 | $13,080 |
| 2017 | $5,938 | $29,128 | $17,089 | $12,039 |
| 2016 | $5,494 | $27,480 | $17,460 | $10,020 |
| 2015 | $5,371 | $28,200 | $15,840 | $12,360 |
| 2014 | $5,371 | $27,986 | $14,236 | $13,750 |
Agents Affiliated with this Home
-
Frank Shearon

Seller's Agent in 2024
Frank Shearon
Robert DeFalco Realty, Inc.
(347) 552-8731
10 in this area
170 Total Sales
-
Wendy Crasto
W
Buyer's Agent in 2024
Wendy Crasto
Ashford Homes LLC
(917) 750-3079
1 in this area
8 Total Sales
-
Emad Boulos
E
Seller's Agent in 2023
Emad Boulos
Neuhaus Realty, Inc.
(917) 902-4835
1 in this area
59 Total Sales
-
F
Buyer's Agent in 2023
Francis Shearon
Cornerstone Realty Partners
Map
Source: Staten Island Multiple Listing Service
MLS Number: 2401906
APN: 00470-0030
- 353 Cheves Ave
- 366 Neal Dow Ave
- 175 Caswell Ave
- 287 Woolley Ave
- 290 Woolley Ave
- 304 Crystal Ave
- 202 Watchogue Rd
- 422 Crystal Ave
- 2272 Victory Blvd
- 181 Collfield Ave
- 265 Waters Ave
- 279 Saint John Ave
- 27 Frederick St
- 343 Stewart Ave
- 78 Byrne Ave
- 523 Woolley Ave
- 49 Sheraden Ave
- 12 Crafton Ave
- 79 Byrne Ave
- 2409 Victory Blvd
