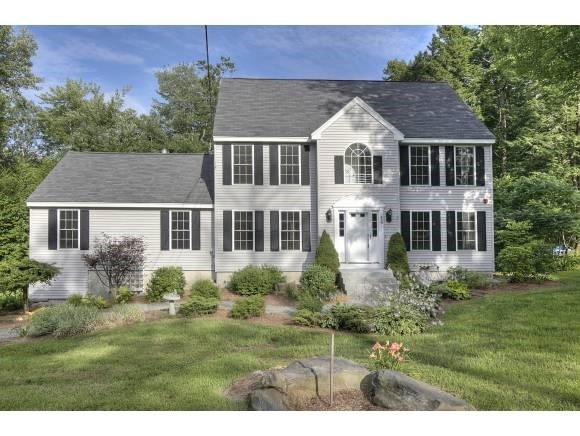
44 Lady Slipper Ln Chester, NH 03036
Highlights
- Colonial Architecture
- Wood Flooring
- Walk-In Closet
- Deck
- Soaking Tub
- En-Suite Primary Bedroom
About This Home
As of October 2022There is so much space in this recently updated Colonial in a great Chester neighborhood! The huge family room features a striking marble-surround fireplace, and no detail was overlooked in the dream of a kitchen that is equipped with loads of granite counters, new birch cabinets and stainless steel appliances. You will love the granite-topped vanity, the large soaking tub and the separate shower in the master bathroom, as well as the walk-in closet in the master bedroom. Think you might need more space? Head on up to the third floor to check out the finished walk-up attic. There are new hardwood floors throughout the first floor, the plumbing and electrical have been updated, and the yard is beautifully landscaped. Plus, youll have peace of mind this winter with a whole house generator! Come take a look! PUD Neighborhood
Last Agent to Sell the Property
Nettie Thompson
Bean Group / Portsmouth Brokerage Phone: 603-490-0034 License #011156 Listed on: 07/24/2013

Last Buyer's Agent
Nettie Thompson
Bean Group / Portsmouth Brokerage Phone: 603-490-0034 License #011156 Listed on: 07/24/2013

Home Details
Home Type
- Single Family
Est. Annual Taxes
- $7,345
Year Built
- Built in 2000
Lot Details
- 0.81 Acre Lot
- Lot Sloped Up
HOA Fees
- $65 Monthly HOA Fees
Parking
- 2 Car Garage
- Driveway
Home Design
- Colonial Architecture
- Concrete Foundation
- Wood Frame Construction
- Shingle Roof
- Vinyl Siding
Interior Spaces
- 2-Story Property
- Ceiling Fan
- Wood Burning Fireplace
- Window Screens
- Dining Area
- Scuttle Attic Hole
- Fire and Smoke Detector
Kitchen
- Electric Cooktop
- <<microwave>>
- Dishwasher
- Kitchen Island
Flooring
- Wood
- Carpet
- Tile
Bedrooms and Bathrooms
- 3 Bedrooms
- En-Suite Primary Bedroom
- Walk-In Closet
- Soaking Tub
Laundry
- Laundry on main level
- Dryer
- Washer
Basement
- Basement Fills Entire Space Under The House
- Walk-Up Access
- Connecting Stairway
- Basement Storage
- Natural lighting in basement
Outdoor Features
- Deck
- Outbuilding
Utilities
- Hot Water Heating System
- Heating System Uses Oil
- 200+ Amp Service
- Private Water Source
- Electric Water Heater
- Private Sewer
- High Speed Internet
Community Details
- Chester Brook Association Subdivision
- Planned Unit Development
Ownership History
Purchase Details
Home Financials for this Owner
Home Financials are based on the most recent Mortgage that was taken out on this home.Similar Home in Chester, NH
Home Values in the Area
Average Home Value in this Area
Purchase History
| Date | Type | Sale Price | Title Company |
|---|---|---|---|
| Warranty Deed | $324,900 | -- | |
| Warranty Deed | $324,900 | -- |
Mortgage History
| Date | Status | Loan Amount | Loan Type |
|---|---|---|---|
| Open | $60,000 | Stand Alone Refi Refinance Of Original Loan | |
| Open | $280,000 | Stand Alone Refi Refinance Of Original Loan | |
| Closed | $289,000 | Stand Alone Refi Refinance Of Original Loan | |
| Previous Owner | $30,000 | Unknown | |
| Closed | $0 | No Value Available |
Property History
| Date | Event | Price | Change | Sq Ft Price |
|---|---|---|---|---|
| 10/21/2022 10/21/22 | Sold | $649,500 | -0.1% | $198 / Sq Ft |
| 08/29/2022 08/29/22 | Pending | -- | -- | -- |
| 08/26/2022 08/26/22 | For Sale | $650,000 | +100.1% | $198 / Sq Ft |
| 09/20/2013 09/20/13 | Sold | $324,900 | 0.0% | $116 / Sq Ft |
| 08/07/2013 08/07/13 | Pending | -- | -- | -- |
| 07/24/2013 07/24/13 | For Sale | $324,900 | -- | $116 / Sq Ft |
Tax History Compared to Growth
Tax History
| Year | Tax Paid | Tax Assessment Tax Assessment Total Assessment is a certain percentage of the fair market value that is determined by local assessors to be the total taxable value of land and additions on the property. | Land | Improvement |
|---|---|---|---|---|
| 2024 | $11,511 | $703,600 | $195,500 | $508,100 |
| 2023 | $10,066 | $433,900 | $125,300 | $308,600 |
| 2022 | $9,084 | $424,500 | $125,300 | $299,200 |
| 2021 | $8,847 | $424,500 | $125,300 | $299,200 |
| 2020 | $8,715 | $424,500 | $125,300 | $299,200 |
| 2019 | $8,830 | $424,500 | $125,300 | $299,200 |
| 2018 | $7,750 | $319,600 | $78,300 | $241,300 |
| 2016 | $7,678 | $321,100 | $78,300 | $242,800 |
| 2015 | $7,399 | $300,300 | $75,000 | $225,300 |
| 2014 | $7,676 | $300,300 | $75,000 | $225,300 |
Agents Affiliated with this Home
-
Scott MacFarland

Seller's Agent in 2022
Scott MacFarland
EXP Realty
(603) 845-8662
2 in this area
53 Total Sales
-
Aimee Hegan

Buyer's Agent in 2022
Aimee Hegan
Keller Williams Realty Success
(617) 543-4973
1 in this area
25 Total Sales
-
N
Seller's Agent in 2013
Nettie Thompson
Bean Group / Portsmouth
Map
Source: PrimeMLS
MLS Number: 4256940
APN: CHST-000007-000048-000114
- 60 Lady Slipper Ln
- 95 Lady Slipper Ln
- 0 Old Chester Turnpike
- 360 Candia Rd
- 34 Edwards Mill Rd
- Lot 2 Robin Way Unit 2
- Lot 7 Robin Way Unit 7
- Lot 4 Robin Way Unit 4
- 208 Villager Rd
- 755 Chester Rd
- 58 Bald Hill Rd
- 146 Old Sandown Rd
- 15 Bald Hill Rd
- 448 Bunker Hill Rd
- 55 Granite Ln
- 93 Birch Rd
- 27 Gypsum Ln Unit 27
- 30 Gypsum Ln Unit 30
- 24 Gypsum Ln Unit 24
- 62 Maverick Dr
