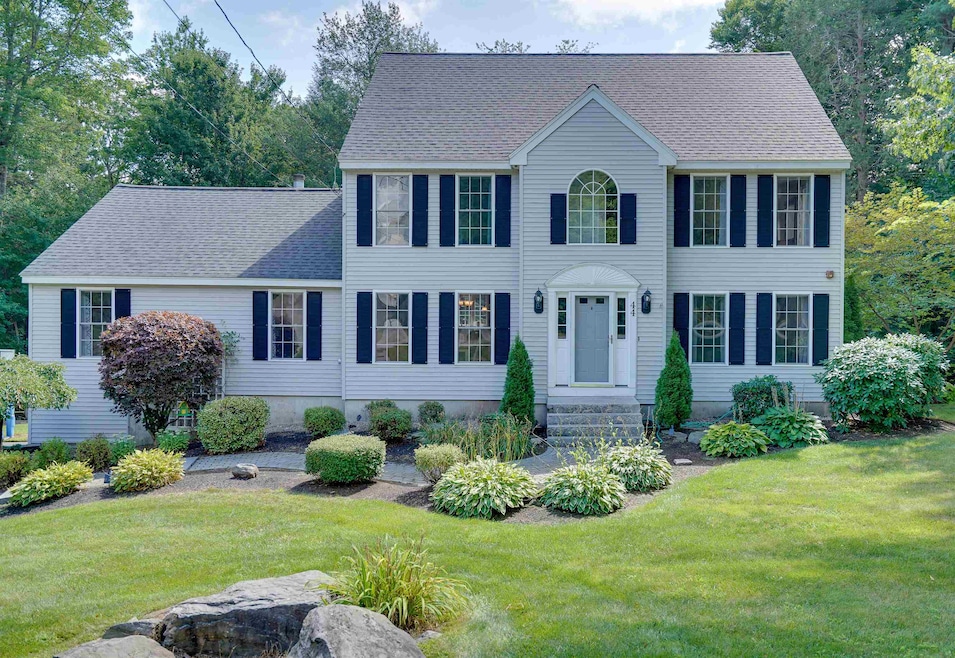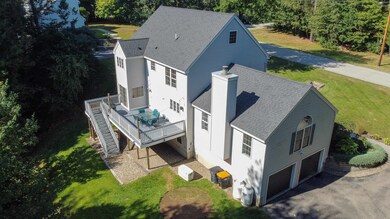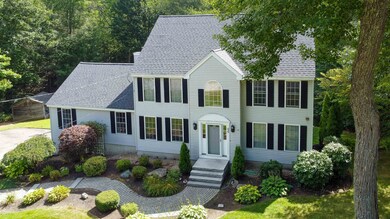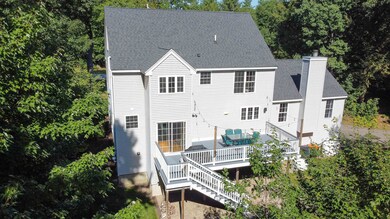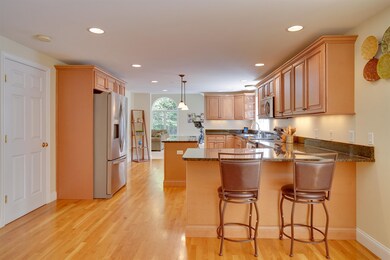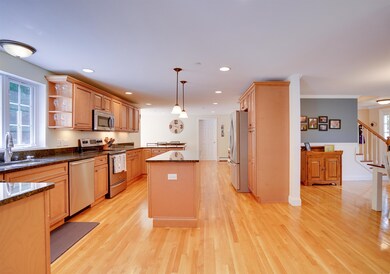
44 Lady Slipper Ln Chester, NH 03036
Highlights
- Colonial Architecture
- Deck
- Cathedral Ceiling
- Countryside Views
- Wooded Lot
- Wood Flooring
About This Home
As of October 2022Welcome home to your beautiful 3-bedroom estate in scenic and historic Chester, NH! Located in Chesterbrook Estates, this home was built in 2000 and completely remodeled in 2013. Unique features include a Great Room with a wood-burning fireplace, a finished 3rd floor playroom space with a storage room attached, an unfinished walkout basement, an oversized deck, and meticulously landscaped lot with an irrigation system. Granite countertops, wood floors and stainless steel appliances grace the kitchen. An expansive floor plan on the first floor also includes a dining room and a separate family room that could be made into a home office or library. Worried about losing power in those winter months? No sweat, this house includes a 17Kw whole-house standby generator. Thinking about expanding? Why not make the 3rd floor playroom into a bedroom or finish off the basement for additional living space. The roof is only 6 years old too! The homeowner's association fee includes road maintenance & road plowing, common area landscaping, water and electricity for pump house. This home has everything you're looking for!
Home Details
Home Type
- Single Family
Est. Annual Taxes
- $8,847
Year Built
- Built in 2000
Lot Details
- 0.81 Acre Lot
- Property has an invisible fence for dogs
- Landscaped
- Lot Sloped Up
- Sprinkler System
- Wooded Lot
- Property is zoned RD RE
HOA Fees
- $90 Monthly HOA Fees
Parking
- 2 Car Direct Access Garage
Home Design
- Colonial Architecture
- Concrete Foundation
- Wood Frame Construction
- Architectural Shingle Roof
- Vinyl Siding
- Radon Mitigation System
Interior Spaces
- 2-Story Property
- Cathedral Ceiling
- Ceiling Fan
- Wood Burning Fireplace
- Dining Area
- Storage
- Countryside Views
- Fire and Smoke Detector
- Attic
Kitchen
- Electric Cooktop
- <<microwave>>
- Dishwasher
- Kitchen Island
Flooring
- Wood
- Carpet
- Tile
Bedrooms and Bathrooms
- 3 Bedrooms
- En-Suite Primary Bedroom
- Soaking Tub
Laundry
- Laundry on main level
- Dryer
- Washer
Unfinished Basement
- Walk-Out Basement
- Basement Fills Entire Space Under The House
- Connecting Stairway
- Interior Basement Entry
Accessible Home Design
- Standby Generator
Outdoor Features
- Deck
- Shed
Schools
- Chester Academy Elementary And Middle School
- Pinkerton Academy High School
Utilities
- Hot Water Heating System
- Heating System Uses Oil
- 200+ Amp Service
- Propane
- Shared Water Source
- Septic Tank
- Leach Field
- High Speed Internet
Community Details
- Association fees include water, hoa fee
- Chesterbrook Subdivision
Listing and Financial Details
- Exclusions: Swing-Set, Sandbox, Mini-Fridge in Garage and Freezer in Basement.
- Legal Lot and Block 48 / 114
Ownership History
Purchase Details
Home Financials for this Owner
Home Financials are based on the most recent Mortgage that was taken out on this home.Similar Homes in the area
Home Values in the Area
Average Home Value in this Area
Purchase History
| Date | Type | Sale Price | Title Company |
|---|---|---|---|
| Warranty Deed | $324,900 | -- | |
| Warranty Deed | $324,900 | -- |
Mortgage History
| Date | Status | Loan Amount | Loan Type |
|---|---|---|---|
| Open | $60,000 | Stand Alone Refi Refinance Of Original Loan | |
| Open | $280,000 | Stand Alone Refi Refinance Of Original Loan | |
| Closed | $289,000 | Stand Alone Refi Refinance Of Original Loan | |
| Previous Owner | $30,000 | Unknown | |
| Closed | $0 | No Value Available |
Property History
| Date | Event | Price | Change | Sq Ft Price |
|---|---|---|---|---|
| 10/21/2022 10/21/22 | Sold | $649,500 | -0.1% | $198 / Sq Ft |
| 08/29/2022 08/29/22 | Pending | -- | -- | -- |
| 08/26/2022 08/26/22 | For Sale | $650,000 | +100.1% | $198 / Sq Ft |
| 09/20/2013 09/20/13 | Sold | $324,900 | 0.0% | $116 / Sq Ft |
| 08/07/2013 08/07/13 | Pending | -- | -- | -- |
| 07/24/2013 07/24/13 | For Sale | $324,900 | -- | $116 / Sq Ft |
Tax History Compared to Growth
Tax History
| Year | Tax Paid | Tax Assessment Tax Assessment Total Assessment is a certain percentage of the fair market value that is determined by local assessors to be the total taxable value of land and additions on the property. | Land | Improvement |
|---|---|---|---|---|
| 2024 | $11,511 | $703,600 | $195,500 | $508,100 |
| 2023 | $10,066 | $433,900 | $125,300 | $308,600 |
| 2022 | $9,084 | $424,500 | $125,300 | $299,200 |
| 2021 | $8,847 | $424,500 | $125,300 | $299,200 |
| 2020 | $8,715 | $424,500 | $125,300 | $299,200 |
| 2019 | $8,830 | $424,500 | $125,300 | $299,200 |
| 2018 | $7,750 | $319,600 | $78,300 | $241,300 |
| 2016 | $7,678 | $321,100 | $78,300 | $242,800 |
| 2015 | $7,399 | $300,300 | $75,000 | $225,300 |
| 2014 | $7,676 | $300,300 | $75,000 | $225,300 |
Agents Affiliated with this Home
-
Scott MacFarland

Seller's Agent in 2022
Scott MacFarland
EXP Realty
(603) 845-8662
2 in this area
53 Total Sales
-
Aimee Hegan

Buyer's Agent in 2022
Aimee Hegan
Keller Williams Realty Success
(617) 543-4973
1 in this area
25 Total Sales
-
N
Seller's Agent in 2013
Nettie Thompson
Bean Group / Portsmouth
Map
Source: PrimeMLS
MLS Number: 4927209
APN: CHST-000007-000048-000114
- 60 Lady Slipper Ln
- 95 Lady Slipper Ln
- 0 Old Chester Turnpike
- 360 Candia Rd
- 34 Edwards Mill Rd
- Lot 2 Robin Way Unit 2
- Lot 7 Robin Way Unit 7
- Lot 4 Robin Way Unit 4
- 208 Villager Rd
- 755 Chester Rd
- 58 Bald Hill Rd
- 146 Old Sandown Rd
- 15 Bald Hill Rd
- 448 Bunker Hill Rd
- 55 Granite Ln
- 93 Birch Rd
- 27 Gypsum Ln Unit 27
- 30 Gypsum Ln Unit 30
- 24 Gypsum Ln Unit 24
- 62 Maverick Dr
