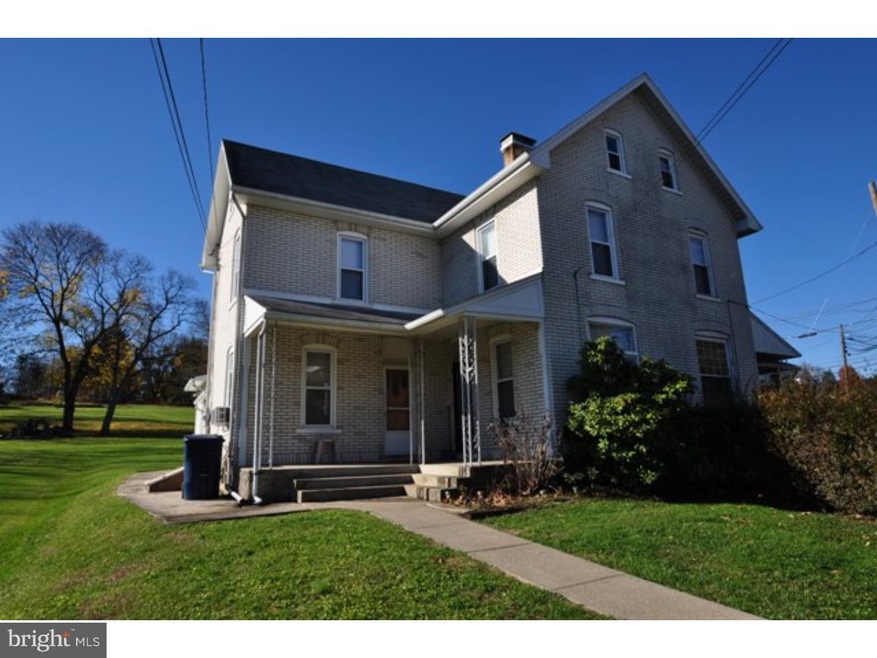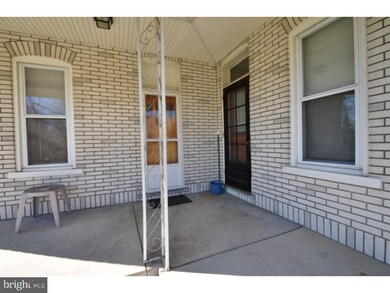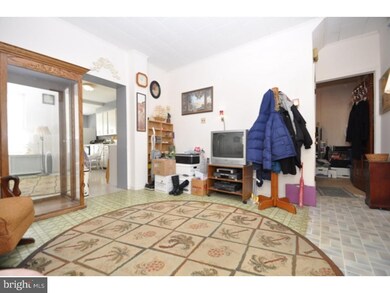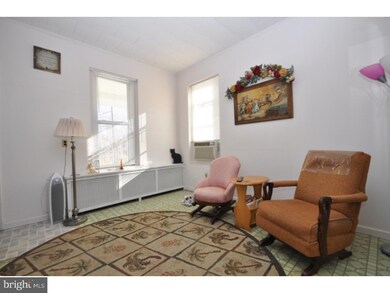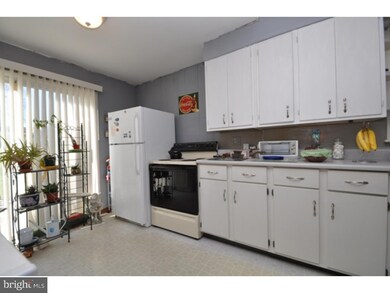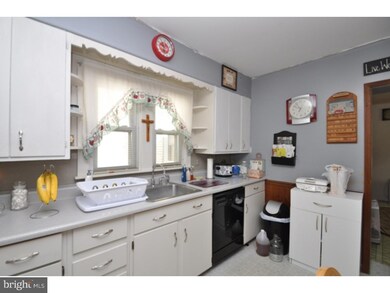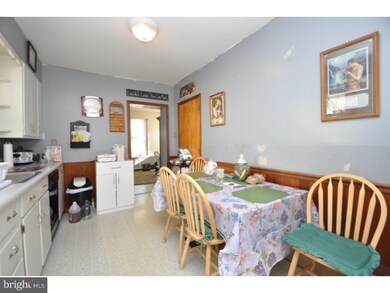
44 Mertz Ln Allentown, PA 18104
Dorneyville NeighborhoodEstimated Value: $230,000 - $255,000
Highlights
- Deck
- Traditional Architecture
- Attic
- Cetronia Elementary School Rated A
- Wood Flooring
- No HOA
About This Home
As of March 2016Spacious and Bright 3 Bedroom twin in Desirable Parkland SD Very Reasonable Taxes! Reminiscent of a bygone era, this home enjoys original woodwork, high ceilings and pocket doors all in a convenient, central to everything location! Use your imagination with the first floor layout, many choices exist including a first floor bedroom for ease and accessibility. The large, eat in kitchen is well equipped and enjoys sliders to the deck for entertaining or casual al fresco dining. A large full bath and mud room complete the first floor. The second floor offers 3 very nice size bedrooms with hardwood floors and stair access to the massive storage attic. A large basement and shed are also available for additional storage needs. Amazing location with the local elementary school, Wegman's, Trexler and Cedar Crest parks and Muhlenberg College all a short distance away! A Must See!
Townhouse Details
Home Type
- Townhome
Est. Annual Taxes
- $2,063
Year Built
- Built in 1895
Lot Details
- 6,700 Sq Ft Lot
- Lot Dimensions are 40x183
Parking
- Driveway
Home Design
- Semi-Detached or Twin Home
- Traditional Architecture
- Pitched Roof
- Stucco
Interior Spaces
- 1,320 Sq Ft Home
- Property has 2.5 Levels
- Ceiling Fan
- Family Room
- Living Room
- Attic Fan
- Eat-In Kitchen
- Laundry on lower level
Flooring
- Wood
- Vinyl
Bedrooms and Bathrooms
- 3 Bedrooms
- En-Suite Primary Bedroom
- 1 Full Bathroom
Basement
- Basement Fills Entire Space Under The House
- Exterior Basement Entry
Outdoor Features
- Deck
- Porch
Utilities
- Cooling System Mounted In Outer Wall Opening
- Heating System Uses Oil
- Baseboard Heating
- Summer or Winter Changeover Switch For Hot Water
- Cable TV Available
Community Details
- No Home Owners Association
Listing and Financial Details
- Tax Lot 021
- Assessor Parcel Number 548633936269-00001
Ownership History
Purchase Details
Home Financials for this Owner
Home Financials are based on the most recent Mortgage that was taken out on this home.Purchase Details
Purchase Details
Purchase Details
Similar Homes in Allentown, PA
Home Values in the Area
Average Home Value in this Area
Purchase History
| Date | Buyer | Sale Price | Title Company |
|---|---|---|---|
| Stroup Christopher R | $120,000 | None Available | |
| Meeker Thrygve K | $59,900 | -- | |
| Rosenberger Gary | $45,500 | -- | |
| Stulpin Stanley J | $28,000 | -- |
Mortgage History
| Date | Status | Borrower | Loan Amount |
|---|---|---|---|
| Open | Stroup Christopher R | $175,722 | |
| Closed | Stroup Christopher R | $126,000 | |
| Closed | Stroup Christopher R | $117,826 | |
| Previous Owner | Meeker Thrygve K | $60,000 | |
| Previous Owner | Meeker Thrygve K | $15,000 | |
| Previous Owner | Meeker Thrygve K | $10,000 |
Property History
| Date | Event | Price | Change | Sq Ft Price |
|---|---|---|---|---|
| 03/31/2016 03/31/16 | Sold | $120,000 | 0.0% | $91 / Sq Ft |
| 02/18/2016 02/18/16 | Pending | -- | -- | -- |
| 01/15/2016 01/15/16 | Price Changed | $120,000 | -4.0% | $91 / Sq Ft |
| 11/27/2015 11/27/15 | For Sale | $125,000 | -- | $95 / Sq Ft |
Tax History Compared to Growth
Tax History
| Year | Tax Paid | Tax Assessment Tax Assessment Total Assessment is a certain percentage of the fair market value that is determined by local assessors to be the total taxable value of land and additions on the property. | Land | Improvement |
|---|---|---|---|---|
| 2025 | $2,432 | $100,000 | $24,600 | $75,400 |
| 2024 | $2,350 | $100,000 | $24,600 | $75,400 |
| 2023 | $2,300 | $100,000 | $24,600 | $75,400 |
| 2022 | $2,291 | $100,000 | $75,400 | $24,600 |
| 2021 | $2,291 | $100,000 | $24,600 | $75,400 |
| 2020 | $2,291 | $100,000 | $24,600 | $75,400 |
| 2019 | $2,248 | $100,000 | $24,600 | $75,400 |
| 2018 | $2,174 | $100,000 | $24,600 | $75,400 |
| 2017 | $2,099 | $100,000 | $24,600 | $75,400 |
| 2016 | -- | $100,000 | $24,600 | $75,400 |
| 2015 | -- | $100,000 | $24,600 | $75,400 |
| 2014 | -- | $100,000 | $24,600 | $75,400 |
Agents Affiliated with this Home
-
Don Wenner

Seller's Agent in 2016
Don Wenner
Real of Pennsylvania
(800) 350-8061
1 in this area
1,130 Total Sales
Map
Source: Bright MLS
MLS Number: 1002743522
APN: 548633936269-1
- 3507 Broadway
- 4004 Westview Dr
- 508 N 41st St
- 81 S Cedar Crest Blvd
- 3250 Hamilton Blvd
- 232 Parkview Ave
- 3850 S Hillview Rd
- 751 Benner Rd
- 2895 Hamilton Blvd Unit 104
- 747 N 31 St St
- 990 Hill Dr
- 732 N Marshall St
- 2730 W Chew St Unit 2736
- 2646 W Walnut St Unit 2648
- 525 N Main St Unit 527
- 525-527 N Main St
- 622 N Arch St
- 730 N Main St
- 502 N 27th St
- 3604 Sunset Ave
- 44 Mertz Ln
- 42 Mertz Ln
- 0 Mertz Ln
- 35 Mertz Ln
- 3720 W Walnut St
- 49 Mertz Ln
- 45 Mertz Ln
- 3726 W Walnut St
- 3629 Dorney Park Rd
- 3629 Dorney Park Rd Unit 3
- 3629 Dorney Park Rd Unit 2nd floor
- 3625 Dorney Park Rd
- 3730 W Walnut St
- 3623 Dorney Park Rd
- 48 Mertz Ln
- 3621 Dorney Park Rd
- 3710 Broadway
- 3637 Dorney Park Rd
- 3637 Dorney Park Rd Unit 2
- 3575 W Walnut St
