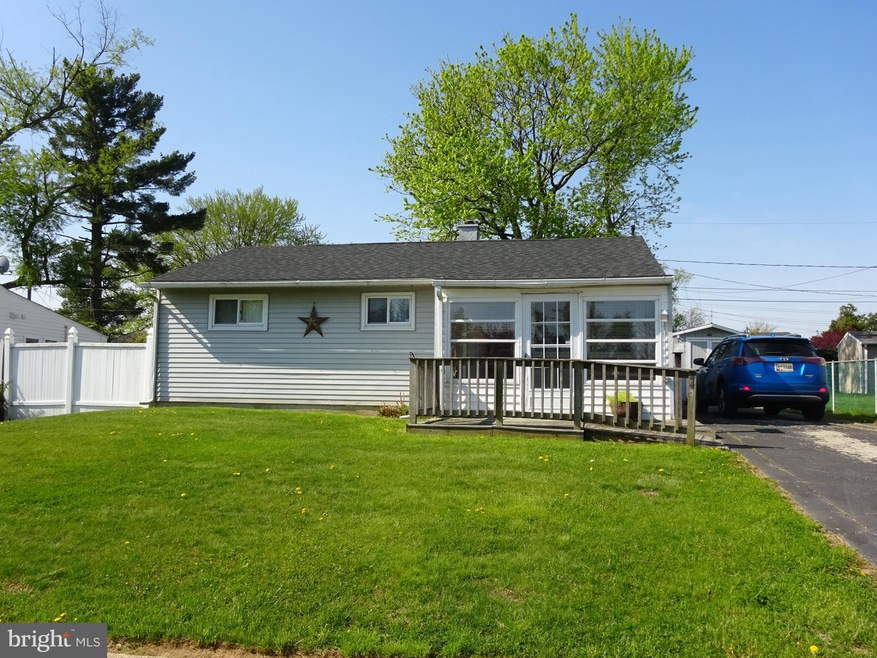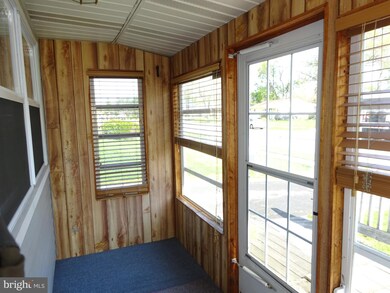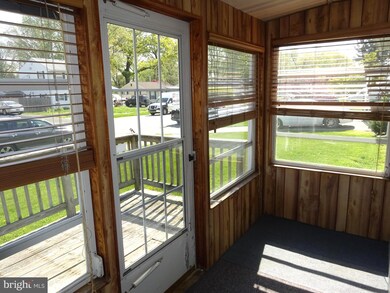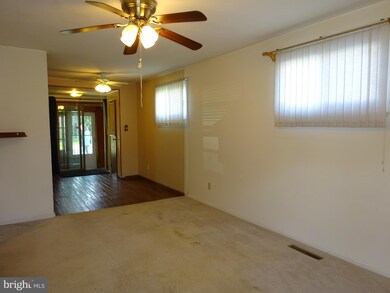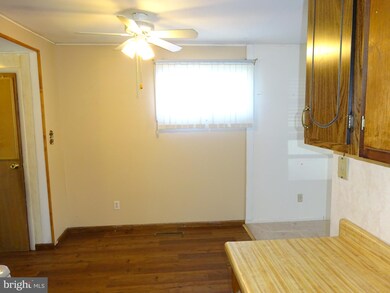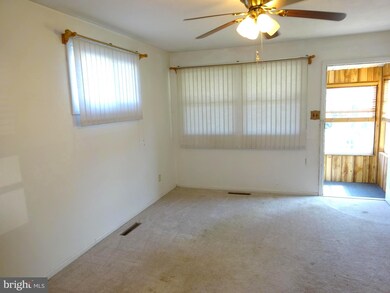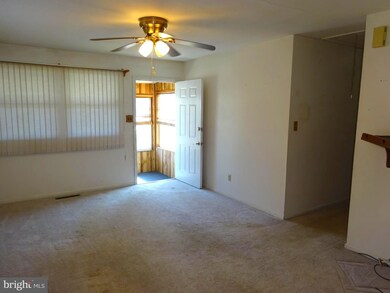
44 Midfield Rd New Castle, DE 19720
Collins Park NeighborhoodEstimated Value: $226,000 - $270,000
Highlights
- Rambler Architecture
- Sun or Florida Room
- Living Room
- Wood Flooring
- No HOA
- 3-minute walk to Castle Hills Park
About This Home
As of June 2021Great 3BR- 1 BA starter home in popular Castle Hills. This property has been family-owned for the last three decades and features replacement windows, a newer Lenox Natural Gas Heater and Central Air Conditioner (2018), a Replacement Roof (2018), and has a New Kitchen Floor. The bathroom has also been updated and the house also has a small enclosed front porch and a large enclosed rear porch. Outside is a fenced yard with a spacious rear deck along with two included sheds for storage. Some elbow grease will build instant equity and bring this home back to its original glory. Lots of generous inclusions come with this home. This property is an estate sale and is being sold in "as-is" condition with inspections for informational purposes only.
Home Details
Home Type
- Single Family
Est. Annual Taxes
- $1,041
Year Built
- Built in 1955
Lot Details
- 6,534 Sq Ft Lot
- Lot Dimensions are 60.00 x 110.00
- Northeast Facing Home
- Wood Fence
- Chain Link Fence
- Level Lot
- Back and Front Yard
- Property is in average condition
- Property is zoned NC6.5
Home Design
- Rambler Architecture
- Slab Foundation
- Asphalt Roof
- Vinyl Siding
Interior Spaces
- 862 Sq Ft Home
- Property has 1 Level
- Living Room
- Sun or Florida Room
- Storm Doors
Flooring
- Wood
- Carpet
- Ceramic Tile
Bedrooms and Bathrooms
- 3 Main Level Bedrooms
- 1 Full Bathroom
Laundry
- Laundry Room
- Laundry on main level
Parking
- 2 Parking Spaces
- 2 Driveway Spaces
Utilities
- Forced Air Heating and Cooling System
- Natural Gas Water Heater
- Public Septic
- Cable TV Available
Additional Features
- Ramp on the main level
- Energy-Efficient Windows
- Outbuilding
Community Details
- No Home Owners Association
- Castle Hills Subdivision
Listing and Financial Details
- Tax Lot 065
- Assessor Parcel Number 10-015.30-065
Similar Homes in New Castle, DE
Home Values in the Area
Average Home Value in this Area
Mortgage History
| Date | Status | Borrower | Loan Amount |
|---|---|---|---|
| Closed | Pence Charles | $0 |
Property History
| Date | Event | Price | Change | Sq Ft Price |
|---|---|---|---|---|
| 06/07/2021 06/07/21 | Sold | $163,500 | +2.5% | $190 / Sq Ft |
| 04/29/2021 04/29/21 | Pending | -- | -- | -- |
| 04/27/2021 04/27/21 | For Sale | $159,500 | -- | $185 / Sq Ft |
Tax History Compared to Growth
Tax History
| Year | Tax Paid | Tax Assessment Tax Assessment Total Assessment is a certain percentage of the fair market value that is determined by local assessors to be the total taxable value of land and additions on the property. | Land | Improvement |
|---|---|---|---|---|
| 2024 | $1,119 | $32,600 | $6,500 | $26,100 |
| 2023 | $1,018 | $32,600 | $6,500 | $26,100 |
| 2022 | $1,060 | $32,600 | $6,500 | $26,100 |
| 2021 | $36 | $32,600 | $6,500 | $26,100 |
| 2020 | $36 | $32,600 | $6,500 | $26,100 |
| 2019 | $36 | $32,600 | $6,500 | $26,100 |
| 2018 | $36 | $32,600 | $6,500 | $26,100 |
| 2017 | $22 | $30,300 | $6,500 | $23,800 |
| 2016 | $22 | $30,300 | $6,500 | $23,800 |
| 2015 | -- | $30,300 | $6,500 | $23,800 |
| 2014 | -- | $30,300 | $6,500 | $23,800 |
Agents Affiliated with this Home
-
David Harrell

Seller's Agent in 2021
David Harrell
Long & Foster
(302) 229-5727
1 in this area
63 Total Sales
-
Joseph Pence

Buyer's Agent in 2021
Joseph Pence
BHHS Fox & Roach
(302) 494-0089
1 in this area
16 Total Sales
Map
Source: Bright MLS
MLS Number: DENC525256
APN: 10-015.30-065
- 28 Gene Ave
- 617 Moores Ln
- 6 Russell Rd
- 3100 New Castle Ave
- 140 Bellanca Ln
- 11 Arbutus Ave
- 44 Monticello Blvd
- 125 Rodney Dr
- 29 Dandridge Dr
- 106 Killoran Dr
- 309 Single Ave
- 115 Buck Ln
- 315 Mcginn Place
- 28 Lesley Ln
- 306 Elwood Place
- 7 Boswell Rd
- 26 Onaway Place
- 21 Onaway Place
- 103 Fithian Dr
- 117 Donhaven Dr
