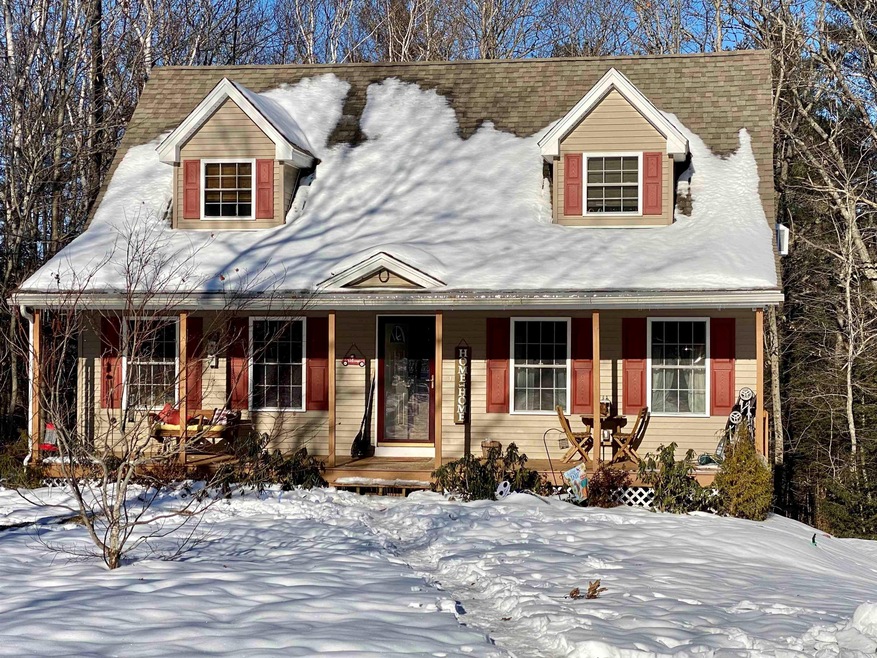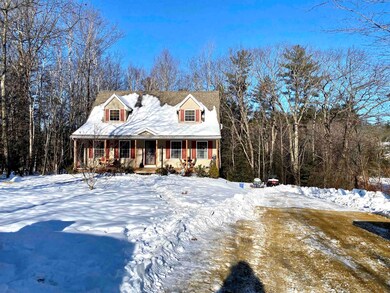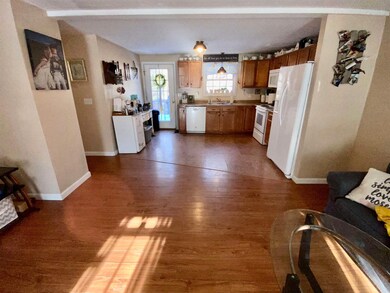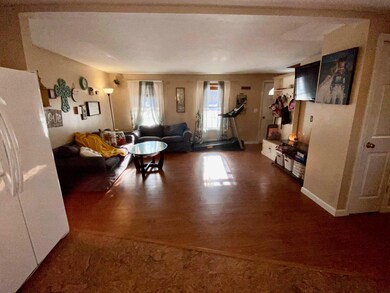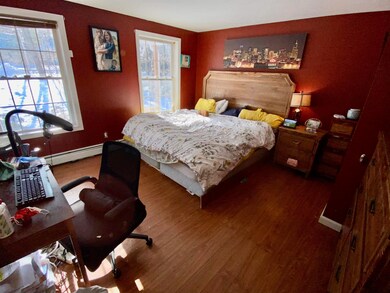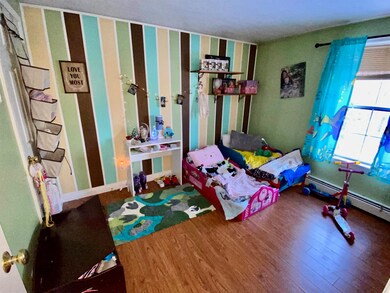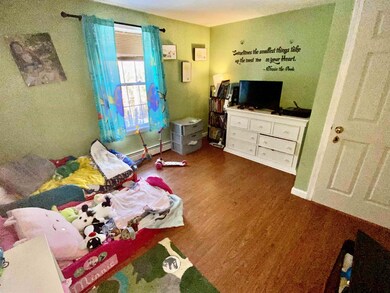
44 Millsfield Ln Center Barnstead, NH 03225
Highlights
- Community Beach Access
- Cape Cod Architecture
- Open Floorplan
- Water Access
- Wooded Lot
- Community Pool
About This Home
As of September 2022Don't miss your opportunity to live in Locke Lake Association. This home boasts 3 bed/2 bath with a Master Suite w 16 ft cathedral ceilings and a custom walk-in shower! This home is beautifully landscaped sitting on .56 acres. Amenities include beach rights, pools, tennis and a 6 hole golf course. As a homeowner you may enjoy all the recreation amenities offered at this private lake side community ! The home offers a transformed private master en-suite, a front covered summer porch, a unfinished walkout basement, and functional living. The home is "Generator Ready " too! This cape-style home is ready for a new owner. Showings start at the open house Saturday 1/22 from 11-1. Masks are required. Please plan accordingly.
Last Agent to Sell the Property
Realty One Group Next Level- Concord License #058956 Listed on: 01/21/2022

Home Details
Home Type
- Single Family
Est. Annual Taxes
- $4,188
Year Built
- Built in 2012
Lot Details
- 0.56 Acre Lot
- Lot Sloped Up
- Wooded Lot
- Property is zoned 03-208 locke lake sb
HOA Fees
- $45 Monthly HOA Fees
Parking
- Gravel Driveway
Home Design
- Cape Cod Architecture
- Concrete Foundation
- Wood Frame Construction
- Shingle Roof
- Vinyl Siding
Interior Spaces
- 1.5-Story Property
- Open Floorplan
- Laminate Flooring
Kitchen
- Electric Range
- Microwave
- Dishwasher
Bedrooms and Bathrooms
- 3 Bedrooms
Unfinished Basement
- Walk-Out Basement
- Natural lighting in basement
Outdoor Features
- Water Access
- Shared Private Water Access
- Covered patio or porch
Schools
- Barnstead Elementary School
- Prospect Mountain High School
Utilities
- Baseboard Heating
- Hot Water Heating System
- Heating System Uses Gas
- 200+ Amp Service
- Tankless Water Heater
- Liquid Propane Gas Water Heater
- Septic Tank
- Private Sewer
- Leach Field
- Cable TV Available
Listing and Financial Details
- Exclusions: washer and dryer
- Tax Block 114
Community Details
Overview
- Association fees include plowing, recreation, hoa fee
Amenities
- Common Area
Recreation
- Community Beach Access
- Tennis Courts
- Community Basketball Court
- Community Playground
- Community Pool
Ownership History
Purchase Details
Home Financials for this Owner
Home Financials are based on the most recent Mortgage that was taken out on this home.Purchase Details
Home Financials for this Owner
Home Financials are based on the most recent Mortgage that was taken out on this home.Purchase Details
Home Financials for this Owner
Home Financials are based on the most recent Mortgage that was taken out on this home.Purchase Details
Similar Home in Center Barnstead, NH
Home Values in the Area
Average Home Value in this Area
Purchase History
| Date | Type | Sale Price | Title Company |
|---|---|---|---|
| Warranty Deed | $399,000 | None Available | |
| Warranty Deed | $399,000 | None Available | |
| Warranty Deed | $315,000 | None Available | |
| Warranty Deed | $315,000 | None Available | |
| Warranty Deed | $243,533 | -- | |
| Warranty Deed | $158,000 | -- | |
| Warranty Deed | $158,000 | -- |
Mortgage History
| Date | Status | Loan Amount | Loan Type |
|---|---|---|---|
| Open | $219,000 | Purchase Money Mortgage | |
| Closed | $219,000 | Purchase Money Mortgage | |
| Previous Owner | $245,959 | Purchase Money Mortgage |
Property History
| Date | Event | Price | Change | Sq Ft Price |
|---|---|---|---|---|
| 09/29/2022 09/29/22 | Sold | $399,000 | +150.9% | $213 / Sq Ft |
| 09/05/2022 09/05/22 | Pending | -- | -- | -- |
| 06/09/2022 06/09/22 | For Sale | $159,000 | -49.5% | $85 / Sq Ft |
| 02/04/2022 02/04/22 | Sold | $315,000 | -4.5% | $168 / Sq Ft |
| 01/23/2022 01/23/22 | Pending | -- | -- | -- |
| 01/21/2022 01/21/22 | For Sale | $330,000 | +35.5% | $176 / Sq Ft |
| 09/06/2019 09/06/19 | Sold | $243,500 | +0.8% | $130 / Sq Ft |
| 08/04/2019 08/04/19 | Pending | -- | -- | -- |
| 07/26/2019 07/26/19 | For Sale | $241,500 | -- | $128 / Sq Ft |
Tax History Compared to Growth
Tax History
| Year | Tax Paid | Tax Assessment Tax Assessment Total Assessment is a certain percentage of the fair market value that is determined by local assessors to be the total taxable value of land and additions on the property. | Land | Improvement |
|---|---|---|---|---|
| 2024 | $5,684 | $348,500 | $100,100 | $248,400 |
| 2023 | $4,974 | $346,600 | $100,100 | $246,500 |
| 2022 | $4,119 | $190,700 | $48,200 | $142,500 |
| 2021 | $4,188 | $190,700 | $48,200 | $142,500 |
| 2020 | $4,405 | $190,700 | $48,200 | $142,500 |
| 2019 | $4,354 | $190,700 | $48,200 | $142,500 |
| 2018 | $4,018 | $190,700 | $48,200 | $142,500 |
| 2017 | $3,899 | $142,900 | $30,900 | $112,000 |
| 2016 | $3,894 | $142,900 | $30,900 | $112,000 |
| 2015 | $3,880 | $142,900 | $30,900 | $112,000 |
| 2014 | $3,546 | $148,000 | $38,500 | $109,500 |
| 2013 | $3,478 | $148,000 | $38,500 | $109,500 |
Agents Affiliated with this Home
-
Jason Saphire

Seller's Agent in 2022
Jason Saphire
www.HomeZu.com
(877) 249-5478
2 in this area
1,277 Total Sales
-
Melanie Anukem

Seller's Agent in 2022
Melanie Anukem
Realty One Group Next Level- Concord
(603) 848-2323
2 in this area
43 Total Sales
-
Sue Mack
S
Buyer's Agent in 2022
Sue Mack
BHHS Verani Nashua
(603) 888-4600
1 in this area
19 Total Sales
-
Jeanne Phillips

Buyer's Agent in 2022
Jeanne Phillips
BHHS Verani Concord
(603) 724-5632
5 in this area
124 Total Sales
-
Terese Trepanier

Seller's Agent in 2019
Terese Trepanier
BHHS Verani Belmont
(781) 718-0750
129 Total Sales
-
M
Buyer's Agent in 2019
Meaghan Whittemore
STARKEY Realty, LLC
Map
Source: PrimeMLS
MLS Number: 4895862
APN: BRND-000046-000000-000114
- 70 Meredith Ln
- 13 N Shore Dr
- 197 Varney Rd
- 40 Winchester Dr
- L342 Winchester Dr Unit Map 37, Lot 342
- 114 Varney Rd
- 4 Rustic Shores Rd
- 0 Crescent Dr Unit 5026960
- Map 46 Lot 4 N Barnstead Rd
- 956 N Barnstead Rd
- 10 Crescent Dr
- 141 Windsor Way
- 16 Damsite Rd
- 28 Colony Dr
- M 3 - L 15-1&2 Prospect Mountain Rd
- M 3 - L 15-2 Prospect Mountain Rd
- M 3 - L 15-1 Prospect Mountain Rd
- 147 Hamwoods Rd
- 1223 Suncook Valley Rd
- 1195 Suncook Valley Rd
