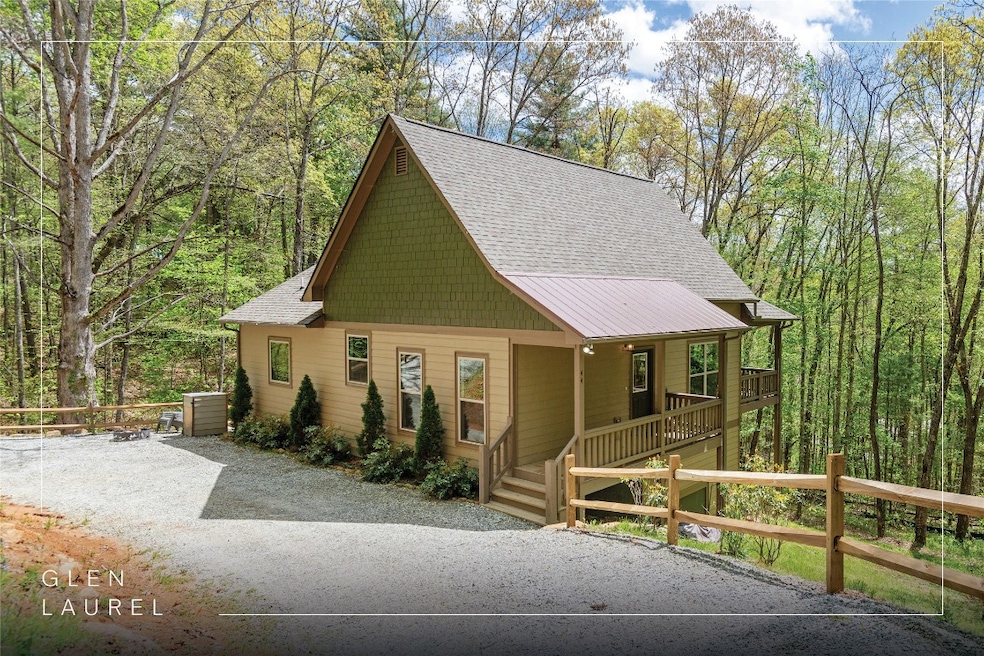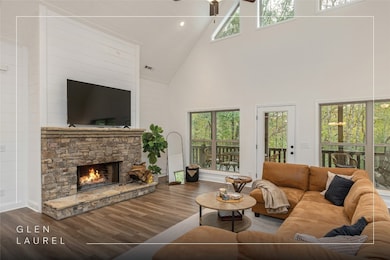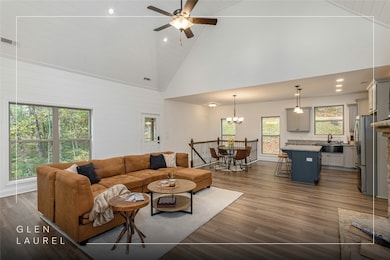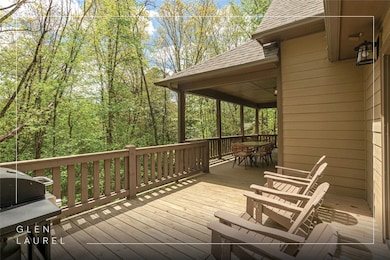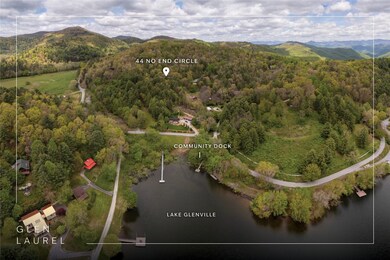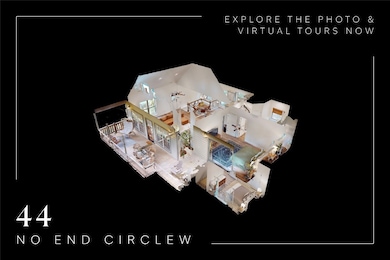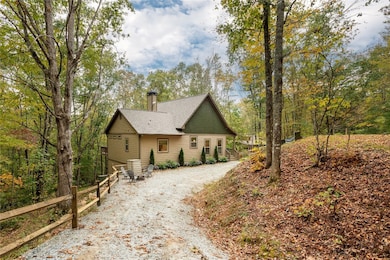
44 No End Cir Cullowhee, NC 28723
Tuckasegee NeighborhoodEstimated payment $3,788/month
Highlights
- Deck
- Furnished
- Circular Driveway
- Vaulted Ceiling
- Covered patio or porch
- Eat-In Kitchen
About This Home
Discover a modern mountain retreat, built in 2022, that comes fully furnished for immediate enjoyment. Located on the north end of Lake Glenville, this stunning property includes deeded access to a shared lake area featuring a dock. In the main living area, vaulted shiplap ceilings and a wood-burning fireplace create a cozy, inviting space in the open floor plan. The adjacent primary suite comes with dual walk-in closets and a soaking tub for peace and relaxation. Just off the main living area, a spacious wooden deck provides ideal space for entertaining guests or enjoying family barbecues. Downstairs boasts an expansive bonus room, two additional bedrooms, a second full bathroom, a laundry/utility room, and convenient walkout access to the backyard. Located in a quiet neighborhood with underground utilities and easy access to Lake Glenville, this stunning retreat features a circular driveway and is just a short drive from Cashiers, Glenville, Cullowhee, and Franklin. Short term rentals are allowed with a three day minimum rental period.
Home Details
Home Type
- Single Family
Est. Annual Taxes
- $1,819
Year Built
- Built in 2022
Lot Details
- 0.69 Acre Lot
- North Facing Home
- Steep Slope
- Cleared Lot
HOA Fees
- $54 Monthly HOA Fees
Parking
- Circular Driveway
Home Design
- Shingle Roof
Interior Spaces
- 2-Story Property
- Furnished
- Vaulted Ceiling
- Ceiling Fan
- Wood Burning Fireplace
- Living Room with Fireplace
- Laminate Flooring
- Dryer
Kitchen
- Eat-In Kitchen
- Microwave
- Dishwasher
- Kitchen Island
Bedrooms and Bathrooms
- 3 Bedrooms
- Walk-In Closet
- 2 Full Bathrooms
Basement
- Walk-Out Basement
- Basement Fills Entire Space Under The House
Outdoor Features
- Deck
- Covered patio or porch
Utilities
- Central Heating and Cooling System
- Heat Pump System
- Shared Well
- Septic Tank
Community Details
- Glen Laurel Association Of Glenville Association
- Glen Laurel Subdivision
Listing and Financial Details
- Tax Lot 4
- Assessor Parcel Number 7555-22-0652
Map
Home Values in the Area
Average Home Value in this Area
Tax History
| Year | Tax Paid | Tax Assessment Tax Assessment Total Assessment is a certain percentage of the fair market value that is determined by local assessors to be the total taxable value of land and additions on the property. | Land | Improvement |
|---|---|---|---|---|
| 2024 | $1,572 | $413,760 | $34,410 | $379,350 |
Property History
| Date | Event | Price | Change | Sq Ft Price |
|---|---|---|---|---|
| 05/28/2025 05/28/25 | Price Changed | $675,000 | -3.4% | -- |
| 05/14/2025 05/14/25 | For Sale | $699,000 | +30.7% | -- |
| 01/23/2023 01/23/23 | Sold | $535,000 | -10.1% | -- |
| 12/22/2022 12/22/22 | Pending | -- | -- | -- |
| 11/15/2022 11/15/22 | For Sale | $595,000 | -- | -- |
Purchase History
| Date | Type | Sale Price | Title Company |
|---|---|---|---|
| Deed In Lieu Of Foreclosure | $550,500 | None Listed On Document |
Similar Homes in Cullowhee, NC
Source: Highlands-Cashiers Board of REALTORS®
MLS Number: 1000909
APN: 7555-22-0652
- 106 Fishing Village Ln
- 117 Amberleaf Way
- 97 Channel View Dr
- 10 Trellis Ln
- 12 Trillium Ridge Rd
- 9583 Cullowhee Mountain Rd
- 752 Shepherds Gap Rd
- 748 Bel Air
- 718 Oat Field Rd
- 136 Dars Ln
- Lot 5 Dars Ln Unit 5
- Lot 5 Dars Ln
- 0000 Oat Field Rd Unit 5B
- 777 Sweet Birch Ln
- 200 Sweet Birch Ln
- 350 Sweet Birch Ln
- 2642 Canada Rd
- 777 Sweet Birch Lane & Canada Rd
- 108 Mill Pond Dr Unit 21
- 000 Hooper Chastain Rd
