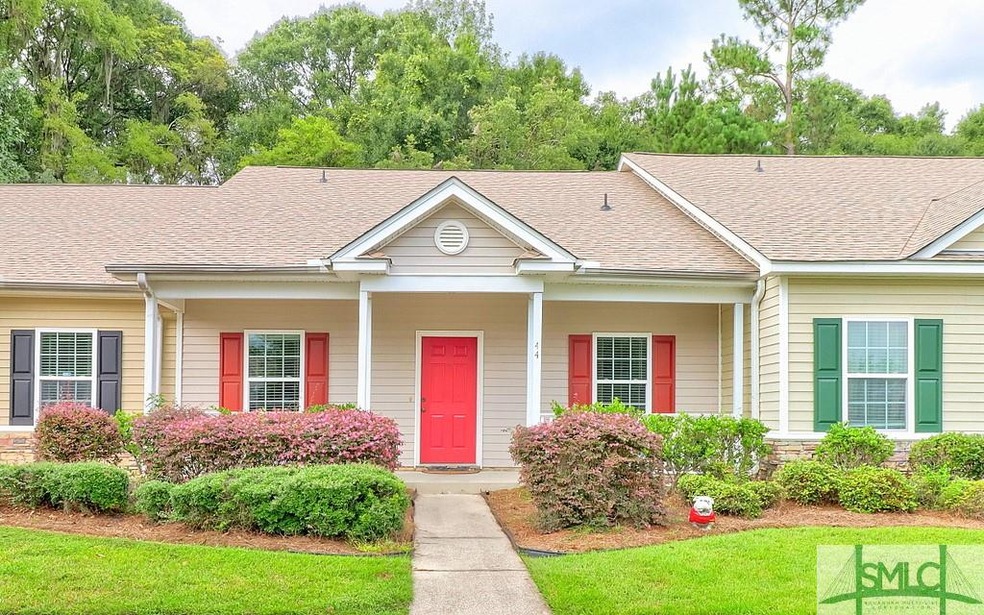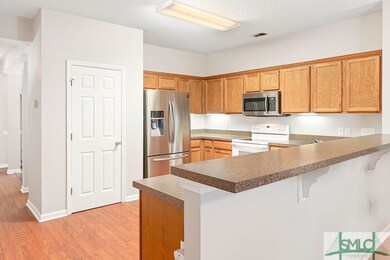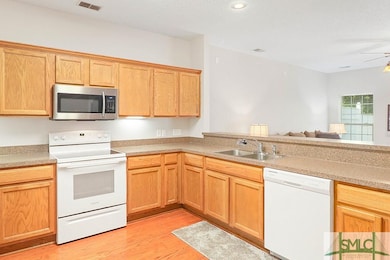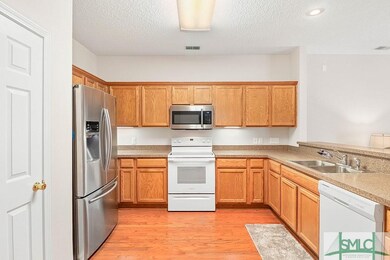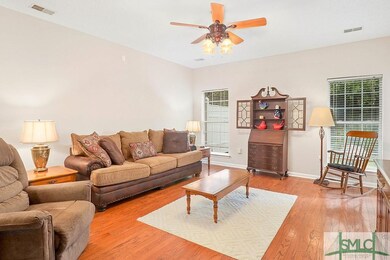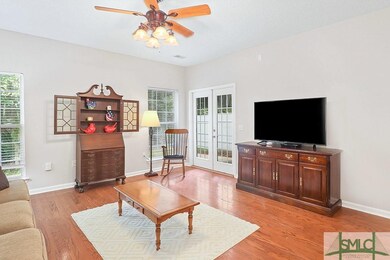
44 Quartz Way Savannah, GA 31419
Berwick NeighborhoodHighlights
- Primary Bedroom Suite
- Traditional Architecture
- Private Yard
- Wooded Lot
- Whirlpool Bathtub
- Community Pool
About This Home
As of November 2021This home is located at 44 Quartz Way, Savannah, GA 31419 and is currently priced at $206,000, approximately $118 per square foot. This property was built in 2004. 44 Quartz Way is a home located in Chatham County with nearby schools including Gould Elementary School, West Chatham Middle School, and Butler Academy.
Last Agent to Sell the Property
Re/Max 1st Choice Realty License #205878 Listed on: 10/16/2021

Townhouse Details
Home Type
- Townhome
Est. Annual Taxes
- $1,467
Year Built
- Built in 2004 | Remodeled
Lot Details
- 1,307 Sq Ft Lot
- Two or More Common Walls
- Cul-De-Sac
- Vinyl Fence
- Sprinkler System
- Wooded Lot
- Private Yard
HOA Fees
- $160 Monthly HOA Fees
Parking
- Parking Accessed On Kitchen Level
Home Design
- Traditional Architecture
- Slab Foundation
- Ridge Vents on the Roof
- Asphalt Roof
- Siding
- Stone
Interior Spaces
- 1,733 Sq Ft Home
- 1-Story Property
- Recessed Lighting
- Double Pane Windows
Kitchen
- Country Kitchen
- Breakfast Area or Nook
- Breakfast Bar
- Self-Cleaning Oven
- Range
- Microwave
- Plumbed For Ice Maker
- Dishwasher
- Disposal
Bedrooms and Bathrooms
- 3 Bedrooms
- Primary Bedroom Suite
- Split Bedroom Floorplan
- Dual Vanity Sinks in Primary Bathroom
- Whirlpool Bathtub
- Separate Shower
Laundry
- Laundry Room
- Washer and Dryer Hookup
Eco-Friendly Details
- Energy-Efficient Insulation
Outdoor Features
- Courtyard
- Covered patio or porch
Utilities
- Central Heating and Cooling System
- Electric Water Heater
- Cable TV Available
Listing and Financial Details
- Assessor Parcel Number 11008C04025
Community Details
Recreation
- Tennis Courts
- Volleyball Courts
- Community Playground
- Community Pool
- Park
- Jogging Path
Ownership History
Purchase Details
Home Financials for this Owner
Home Financials are based on the most recent Mortgage that was taken out on this home.Purchase Details
Home Financials for this Owner
Home Financials are based on the most recent Mortgage that was taken out on this home.Purchase Details
Home Financials for this Owner
Home Financials are based on the most recent Mortgage that was taken out on this home.Purchase Details
Purchase Details
Home Financials for this Owner
Home Financials are based on the most recent Mortgage that was taken out on this home.Purchase Details
Similar Homes in Savannah, GA
Home Values in the Area
Average Home Value in this Area
Purchase History
| Date | Type | Sale Price | Title Company |
|---|---|---|---|
| Warranty Deed | $206,000 | -- | |
| Warranty Deed | $150,000 | -- | |
| Deed | $94,000 | -- | |
| Warranty Deed | $94,000 | -- | |
| Deed | -- | -- | |
| Deed | -- | -- | |
| Warranty Deed | $152,400 | -- |
Mortgage History
| Date | Status | Loan Amount | Loan Type |
|---|---|---|---|
| Open | $202,268 | FHA | |
| Closed | $202,268 | FHA | |
| Previous Owner | $111,161 | FHA | |
| Previous Owner | $91,617 | FHA | |
| Previous Owner | $33,600 | New Conventional |
Property History
| Date | Event | Price | Change | Sq Ft Price |
|---|---|---|---|---|
| 11/19/2021 11/19/21 | Sold | $206,000 | +3.1% | $119 / Sq Ft |
| 10/16/2021 10/16/21 | For Sale | $199,900 | +112.7% | $115 / Sq Ft |
| 03/12/2012 03/12/12 | Sold | $94,000 | -14.5% | $54 / Sq Ft |
| 02/21/2012 02/21/12 | Pending | -- | -- | -- |
| 05/12/2011 05/12/11 | For Sale | $109,900 | -- | $63 / Sq Ft |
Tax History Compared to Growth
Tax History
| Year | Tax Paid | Tax Assessment Tax Assessment Total Assessment is a certain percentage of the fair market value that is determined by local assessors to be the total taxable value of land and additions on the property. | Land | Improvement |
|---|---|---|---|---|
| 2024 | $1,467 | $94,640 | $20,000 | $74,640 |
| 2023 | $786 | $78,400 | $8,000 | $70,400 |
| 2022 | $2,458 | $79,240 | $8,000 | $71,240 |
| 2021 | $2,596 | $69,000 | $8,000 | $61,000 |
| 2020 | $2,213 | $60,000 | $7,640 | $52,360 |
| 2019 | $2,212 | $60,640 | $8,000 | $52,640 |
| 2018 | $1,765 | $58,640 | $8,000 | $50,640 |
| 2017 | $1,713 | $52,920 | $6,000 | $46,920 |
| 2016 | $1,739 | $51,440 | $6,000 | $45,440 |
| 2015 | $1,778 | $52,520 | $6,000 | $46,520 |
| 2014 | $2,158 | $46,240 | $0 | $0 |
Agents Affiliated with this Home
-
Jessica Pettigrew

Seller's Agent in 2021
Jessica Pettigrew
RE/MAX
(912) 756-5888
1 in this area
46 Total Sales
-
Lori Riddle

Buyer's Agent in 2021
Lori Riddle
Keller Williams Coastal Area P
(912) 484-6469
1 in this area
11 Total Sales
-
Charles Gilyard

Seller's Agent in 2012
Charles Gilyard
Rawls Realty
(912) 659-2249
2 in this area
26 Total Sales
Map
Source: Savannah Multi-List Corporation
MLS Number: 259921
APN: 11008C04025
- 103 Travertine Cir
- 13 Copper Ct
- 18 Travertine Cir
- 19 Travertine Cir
- 10 Ledgestone Ln
- 1 Flint Ct
- 349 Stonebridge Cir
- 97 Reese Way
- 122 Carlisle Way
- 374 Stonebridge Cir
- 161 Carlisle Way
- 39 Reese Way
- 153 Reese Way
- 817 Granite Ln
- 47 Reese Way
- 5703 Ogeechee Rd
- 7 River Rock Rd
- 214 Carlisle Way
- 46 Harvest Moon Dr
- 107 Cedarbrook Dr
