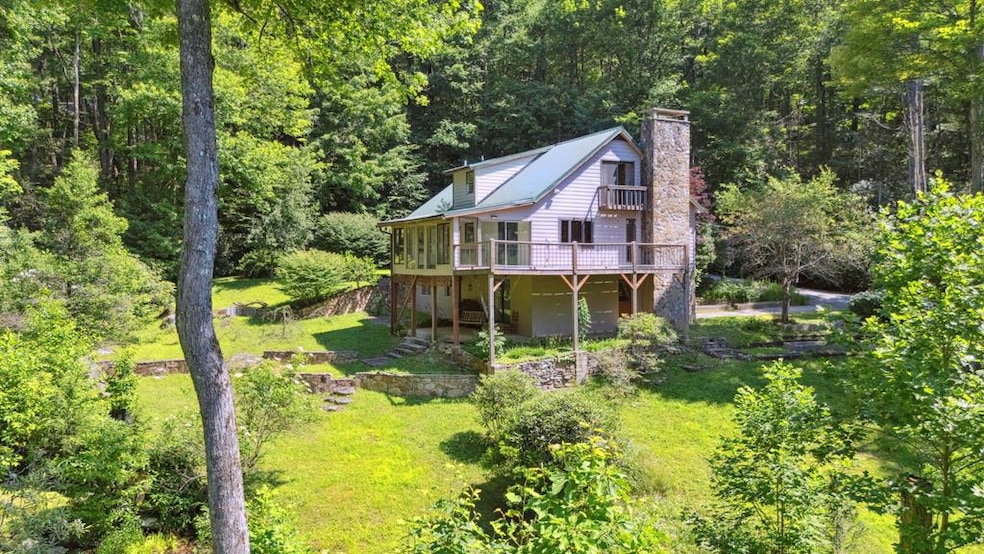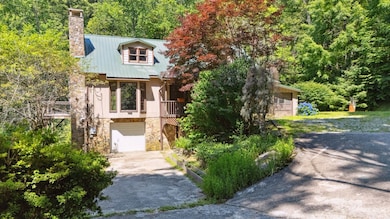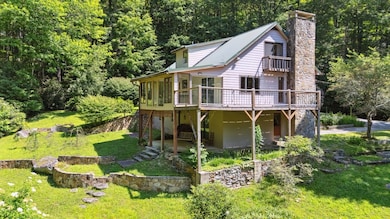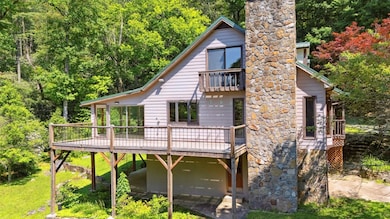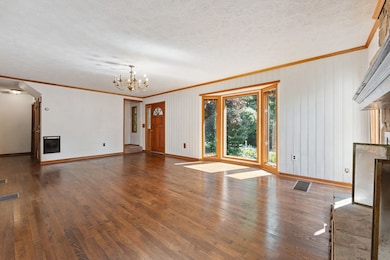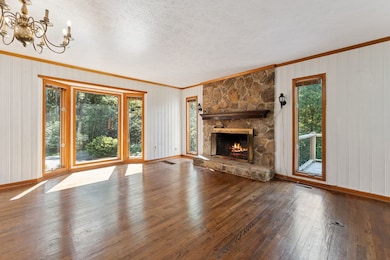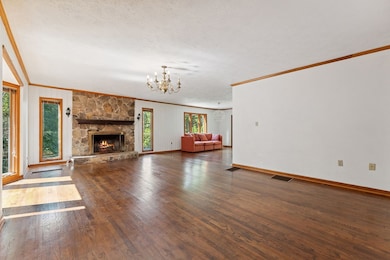
44 Rainbow Rd Highlands, NC 28741
Estimated payment $4,899/month
Highlights
- Water Views
- New Kitchen
- Deck
- 9.52 Acre Lot
- Heavily Wooded Lot
- Private Lot
About This Home
Nestled on 9.52 acres, this 2-bedroom home with 2 bonus rooms and a lower-level efficiency apartment offers the perfect blend of privacy and convenience! Just 6 minutes from downtown Highlands, NC, AND adjoining USFS land, the property features a bold, babbling creek visible and audible from the house for serene privacy just a short drive from luxury amenities. The main and upper levels have lots of natural light, and the kitchen has had some updates like marble countertops, stainless fridge, and an exhaust fan. The lower level includes a separate guest suite with a full kitchen, bathroom, living area, and bedroom—ideal for long-term rental or extra guests. Two attached single-car garages offer ample storage: one in the basement with a workshop area and storage, the other at the side of the home. A higher-elevation build site presents the potential for long-range views. This home is ready for a full renovation and holds exceptional potential to become a luxurious private estate, just minutes from the resort town of Highlands. Schedule your appointment for a private tour today!
Listing Agent
Mountain Life Properties Brokerage Phone: 8282398814 License #298313 Listed on: 07/10/2025
Home Details
Home Type
- Single Family
Est. Annual Taxes
- $3,953
Year Built
- Built in 1984
Lot Details
- 9.52 Acre Lot
- Home fronts a stream
- Private Lot
- Lot Has A Rolling Slope
- Heavily Wooded Lot
Parking
- 1 Car Attached Garage
- Basement Garage
- Open Parking
Home Design
- Traditional Architecture
- Cottage
- Metal Roof
- HardiePlank Type
- Stone
Interior Spaces
- Ceiling Fan
- Wood Burning Fireplace
- Stone Fireplace
- Insulated Windows
- Insulated Doors
- Combination Dining and Living Room
- Sun or Florida Room
- Water Views
Kitchen
- New Kitchen
- Breakfast Bar
- Electric Oven or Range
- Recirculated Exhaust Fan
- Dishwasher
Flooring
- Wood
- Carpet
- Laminate
- Ceramic Tile
- Vinyl
Bedrooms and Bathrooms
- 3 Bedrooms
- Primary Bedroom on Main
- En-Suite Primary Bedroom
- Walk-In Closet
- In-Law or Guest Suite
Laundry
- Dryer
- Washer
Basement
- Interior and Exterior Basement Entry
- Recreation or Family Area in Basement
- Workshop
- Finished Basement Bathroom
- Laundry in Basement
- Basement with some natural light
Outdoor Features
- Deck
- Outdoor Storage
- Porch
Location
- City Lot
Utilities
- No Cooling
- Space Heater
- Heating System Uses Propane
- Well
- Electric Water Heater
- Septic Tank
Community Details
- No Home Owners Association
- Stream
Listing and Financial Details
- Assessor Parcel Number 7449035692
Map
Home Values in the Area
Average Home Value in this Area
Tax History
| Year | Tax Paid | Tax Assessment Tax Assessment Total Assessment is a certain percentage of the fair market value that is determined by local assessors to be the total taxable value of land and additions on the property. | Land | Improvement |
|---|---|---|---|---|
| 2024 | -- | $976,020 | $456,680 | $519,340 |
| 2023 | $3,941 | $976,020 | $456,680 | $519,340 |
| 2022 | $3,360 | $551,990 | $298,600 | $253,390 |
| 2021 | $3,360 | $554,490 | $298,600 | $255,890 |
| 2020 | $3,220 | $554,490 | $298,600 | $255,890 |
| 2018 | $2,955 | $546,080 | $269,900 | $276,180 |
| 2017 | -- | $546,080 | $269,900 | $276,180 |
| 2016 | $2,955 | $546,080 | $269,900 | $276,180 |
| 2015 | -- | $546,080 | $269,900 | $276,180 |
| 2014 | $2,672 | $593,650 | $240,070 | $353,580 |
| 2013 | -- | $593,650 | $240,070 | $353,580 |
Property History
| Date | Event | Price | Change | Sq Ft Price |
|---|---|---|---|---|
| 07/10/2025 07/10/25 | For Sale | $825,000 | -- | $400 / Sq Ft |
Purchase History
| Date | Type | Sale Price | Title Company |
|---|---|---|---|
| Warranty Deed | -- | Attorney | |
| Deed | -- | -- |
About the Listing Agent

Meet Doug Treadwell, a distinguished real estate broker specializing in luxury homes. With over 40 years of experience, Doug is renowned for his unwavering commitment to customer and client satisfaction. His expertise lies in market analysis and listing high-end properties, ensuring each client finds the perfect lifestyle match. Doug's dedication and profound industry knowledge make him the ideal partner for all your luxury real estate needs.
Douglas' Other Listings
Source: Carolina Smokies Association of REALTORS®
MLS Number: 26041531
APN: 7449035692
- TBD Brushy Face Rd
- 26 Valentine Ln
- 2266 S 4th St
- 421 Moorewood Cir
- 112 Clearview Ln
- 16 S Sassafras Ct
- 185 Satulah Falls Ln
- 181 Cherokee Dr
- 11 Clearview Ln
- Lot 3 S S 4th St
- TBD Hill Rd
- Off Neely Road and Usfs Rd
- 804 Vz Top Rd
- 737 Many Rd
- 220 Pipers Ct
- 214 Shelby Cir
- 339 Moorewood Rd
- 352 Moorewood Rd
- 267 Satulah Rd
- 638 Holt Rd
- 266 Cullasaja Cir
- 966 Gibson Rd
- 1379 Trays Island Rd
- 160 Marsen Knob Dr
- 245 Locust Ct
- 2182 Georgia Rd
- 155 Hickory Ridge
- 173 Payne Hill Dr
- 71 Stonewood Ln
- 373 #2 Trimont Trail
- 234 Brookwood Dr
- 328 Possum Trot Trail
- 826 Summit Ridge Rd
- 170 Hawks Ridge Creekside Dr
- 608 Flowers Gap Rd
- 139 Trimont Lake Estates Rd
- 323 Parker Farm Rd Unit B
- 21 Idylwood Dr
- 325 Reynolds Farm Rd
- 33 Jaderian Mountain Rd
