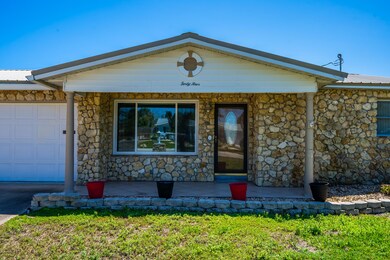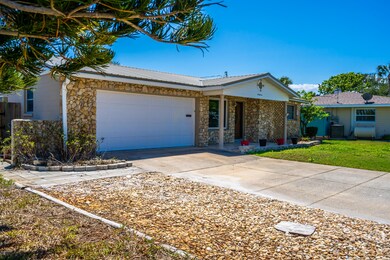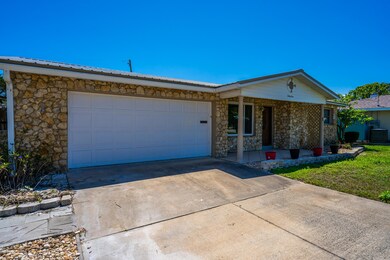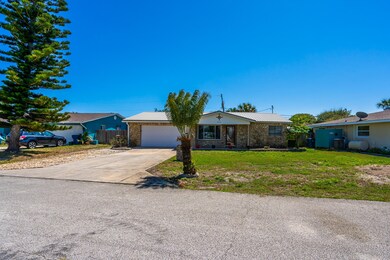
44 Sunset Blvd Ormond Beach, FL 32176
Highlights
- Ranch Style House
- No HOA
- Screened Porch
- Sun or Florida Room
- Separate Outdoor Workshop
- 2 Car Attached Garage
About This Home
As of July 2020Desired beachside location has it's own private kayak launch and pier on the intracoastal (optional $50 annual fee for access). Short stroll to the beach with dune walk over. Generous sized rooms, split floor plan, crown molding. Kitchen has a wall oven, cooktop, pantry and breakfast bar. Master bedroom includes a walk in closet and master bath with a newly tiled walk in shower. 16'x10' Florida Room offers a bar, small fridge and wall a/c unit making this a perfect place to entertain. Updated electric. Separate laundry room with a sink. Metal roof 2012. 15'x10' shed also has a metal roof, windows and a roll up overhead door. Fenced yard, patio, outside shower. No HOA. Brand new sprinkler pump.
Last Agent to Sell the Property
Realty Pros Assured License #3254456 Listed on: 06/24/2020

Home Details
Home Type
- Single Family
Est. Annual Taxes
- $4,258
Year Built
- Built in 1973
Lot Details
- 6,970 Sq Ft Lot
- Lot Dimensions are 69x102
- North Facing Home
- Fenced
Parking
- 2 Car Attached Garage
Home Design
- Ranch Style House
- Metal Roof
- Concrete Block And Stucco Construction
- Block And Beam Construction
Interior Spaces
- 1,488 Sq Ft Home
- Family Room
- Living Room
- Dining Room
- Sun or Florida Room
- Screened Porch
Kitchen
- Gas Cooktop
- Dishwasher
Flooring
- Laminate
- Tile
Bedrooms and Bathrooms
- 3 Bedrooms
- Split Bedroom Floorplan
- 2 Full Bathrooms
Eco-Friendly Details
- Smart Irrigation
Outdoor Features
- Screened Patio
- Separate Outdoor Workshop
Utilities
- Cooling System Mounted To A Wall/Window
- Central Heating and Cooling System
- Septic Tank
Community Details
- No Home Owners Association
Listing and Financial Details
- Assessor Parcel Number 3227-08-03-0212
Ownership History
Purchase Details
Home Financials for this Owner
Home Financials are based on the most recent Mortgage that was taken out on this home.Purchase Details
Purchase Details
Home Financials for this Owner
Home Financials are based on the most recent Mortgage that was taken out on this home.Purchase Details
Home Financials for this Owner
Home Financials are based on the most recent Mortgage that was taken out on this home.Purchase Details
Purchase Details
Similar Homes in Ormond Beach, FL
Home Values in the Area
Average Home Value in this Area
Purchase History
| Date | Type | Sale Price | Title Company |
|---|---|---|---|
| Warranty Deed | $245,000 | Realty Pro Title | |
| Quit Claim Deed | $17,050 | None Available | |
| Warranty Deed | $26,700 | -- | |
| Warranty Deed | $26,700 | -- | |
| Quit Claim Deed | -- | -- | |
| Deed | $70,000 | -- |
Mortgage History
| Date | Status | Loan Amount | Loan Type |
|---|---|---|---|
| Previous Owner | $175,000 | New Conventional | |
| Previous Owner | $140,483 | Unknown | |
| Previous Owner | $50,000 | Stand Alone Second | |
| Previous Owner | $96,000 | New Conventional | |
| Previous Owner | $45,000 | Purchase Money Mortgage | |
| Previous Owner | $45,000 | Purchase Money Mortgage |
Property History
| Date | Event | Price | Change | Sq Ft Price |
|---|---|---|---|---|
| 06/09/2025 06/09/25 | Price Changed | $355,000 | -2.7% | $239 / Sq Ft |
| 06/05/2025 06/05/25 | For Sale | $365,000 | 0.0% | $245 / Sq Ft |
| 05/27/2025 05/27/25 | Pending | -- | -- | -- |
| 05/10/2025 05/10/25 | Price Changed | $365,000 | -3.9% | $245 / Sq Ft |
| 04/07/2025 04/07/25 | Price Changed | $380,000 | -3.8% | $255 / Sq Ft |
| 03/18/2025 03/18/25 | For Sale | $395,000 | +61.2% | $265 / Sq Ft |
| 07/09/2020 07/09/20 | Sold | $245,000 | 0.0% | $165 / Sq Ft |
| 06/26/2020 06/26/20 | Pending | -- | -- | -- |
| 06/24/2020 06/24/20 | For Sale | $245,000 | -- | $165 / Sq Ft |
Tax History Compared to Growth
Tax History
| Year | Tax Paid | Tax Assessment Tax Assessment Total Assessment is a certain percentage of the fair market value that is determined by local assessors to be the total taxable value of land and additions on the property. | Land | Improvement |
|---|---|---|---|---|
| 2025 | $5,255 | $315,703 | $160,287 | $155,416 |
| 2024 | $5,255 | $319,087 | $160,287 | $158,800 |
| 2023 | $5,255 | $310,858 | $112,898 | $197,960 |
| 2022 | $4,731 | $255,431 | $72,478 | $182,953 |
| 2021 | $4,487 | $211,837 | $59,237 | $152,600 |
| 2020 | $4,322 | $203,617 | $59,237 | $144,380 |
| 2019 | $4,258 | $205,360 | $59,237 | $146,123 |
| 2018 | $3,878 | $175,774 | $59,237 | $116,537 |
| 2017 | $1,810 | $114,461 | $0 | $0 |
| 2016 | $1,794 | $112,107 | $0 | $0 |
| 2015 | $1,833 | $111,328 | $0 | $0 |
| 2014 | $1,796 | $110,444 | $0 | $0 |
Agents Affiliated with this Home
-
James Brodick, LLC

Seller's Agent in 2025
James Brodick, LLC
Realty Pros Assured
(386) 527-5027
6 in this area
267 Total Sales
-
Ashley Brodick
A
Seller Co-Listing Agent in 2025
Ashley Brodick
Realty Pros Assured
(386) 766-7653
1 in this area
47 Total Sales
-
Deborah Carter

Seller's Agent in 2020
Deborah Carter
Realty Pros Assured
(386) 506-1810
52 in this area
118 Total Sales
-
Tammi Williams
T
Buyer's Agent in 2020
Tammi Williams
Realty Pros Assured
(386) 843-3133
21 in this area
118 Total Sales
Map
Source: Daytona Beach Area Association of REALTORS®
MLS Number: 1070049
APN: 3227-08-03-0212
- 4 Water Oak Cir
- 45 Ocean Crest Dr
- 21 Sunset Blvd
- 34 Kathy Dr Unit 1
- 39 Sandra Dr
- 42 Kathy Dr Unit 1
- 35 Kathy Dr
- 18 Silk Oaks Dr
- 15 Longfellow Cir
- 15 Aqua Vista Dr
- 2100 Ocean Shore Blvd Unit 2190
- 2100 Ocean Shore Blvd Unit 219
- 2100 Ocean Shore Blvd Unit 205
- 2100 Ocean Shore Blvd Unit 1150
- 2100 Ocean Shore Blvd Unit 203
- 2100 Ocean Shore Blvd Unit 109
- 23 Marden Dr Unit 51
- 23 Marden Dr
- 53 Marden Dr
- 45 Marden Dr






